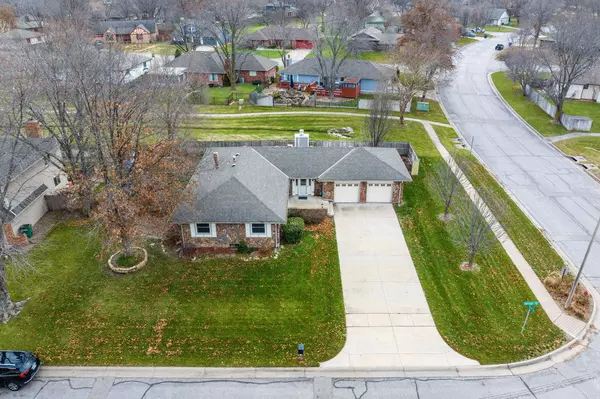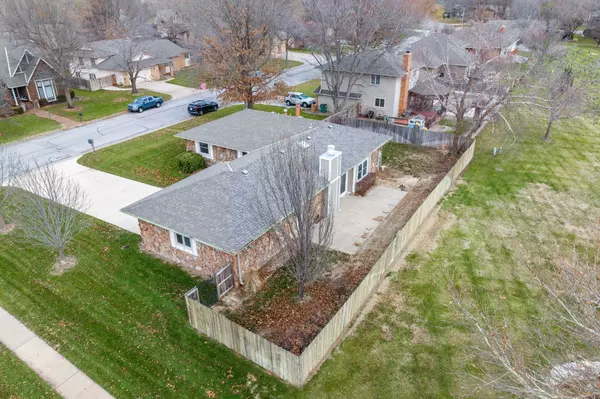$275,000
$270,000
1.9%For more information regarding the value of a property, please contact us for a free consultation.
3 Beds
3 Baths
2,332 SqFt
SOLD DATE : 02/20/2024
Key Details
Sold Price $275,000
Property Type Single Family Home
Sub Type Single Family Onsite Built
Listing Status Sold
Purchase Type For Sale
Square Footage 2,332 sqft
Price per Sqft $117
Subdivision Amarado Estates
MLS Listing ID SCK634051
Sold Date 02/20/24
Style Ranch,Tudor
Bedrooms 3
Full Baths 3
HOA Fees $56
Total Fin. Sqft 2332
Originating Board sckansas
Year Built 1978
Annual Tax Amount $2,058
Tax Year 2023
Lot Size 0.260 Acres
Acres 0.26
Lot Dimensions 11360
Property Description
Nestled on a corner lot in Amarado Estates, sits this adorable and updated ranch home. Walking up to the home you'll notice the beautiful yard, stone exterior and large porch area. Step inside and appreciate the light and bright colors, beautiful wood floors and newer vinyl windows. The star of this show is certainly the updated kitchen (as it should be ;-)! The 6-burner gas range, industrial hood and professional grade Wok is simply stunning! Think of all the amazing meals you can create, and the dinner parties you could host! The kitchen is filled with pull out cabinets of all different sizes, plate drawers, farm sink, the large island with prep sink, compost bin and stainless-steel appliances. See additional kitchen detail photos in associated docs. Just off the kitchen is a cozy hearth room with a beautiful fireplace. The large living room features its own fireplace, built-in shelves and the TV stays. The primary suite features a spacious bedroom and a private bathroom. There are 2 additional bedrooms and 1 full guest bathroom on the main floor. The basement features so much space that you can make your own. Some features include new carpet, fresh paint, family/rec room, game room, 1 finished bonus room, a large storage room with a workspace and 1 full bathroom with laundry. The backyard is fully fenced and has a patio just off the kitchen. This home is just a stone's throw from New Market Square (and really centrally located to everything on the West side!) and all the dining, grocery and shopping options you could want. You've got to come see this charming home in real life!
Location
State KS
County Sedgwick
Direction From 13th & Maize, East to Valleyview, North to Amarado, home is on the corner.
Rooms
Basement Finished
Kitchen Eating Bar, Island, Pantry, Range Hood, Gas Hookup, Quartz Counters
Interior
Interior Features Ceiling Fan(s), Walk-In Closet(s), Decorative Fireplace, Fireplace Doors/Screens, Hardwood Floors, Wet Bar, Partial Window Coverings, Wood Laminate Floors
Heating Forced Air, Gas
Cooling Central Air, Electric
Fireplaces Type Two, Living Room, Kitchen/Hearth Room, Wood Burning
Fireplace Yes
Appliance Dishwasher, Disposal, Microwave, Refrigerator, Range/Oven
Heat Source Forced Air, Gas
Laundry In Basement
Exterior
Parking Features Attached, Opener, Oversized
Garage Spaces 2.0
Utilities Available Sewer Available, Gas, Public
View Y/N Yes
Roof Type Composition
Street Surface Paved Road
Building
Lot Description Corner Lot, Standard
Foundation Full, No Egress Window(s)
Architectural Style Ranch, Tudor
Level or Stories One
Schools
Elementary Schools Mccollom
Middle Schools Wilbur
High Schools Northwest
School District Wichita School District (Usd 259)
Others
HOA Fee Include Gen. Upkeep for Common Ar
Monthly Total Fees $56
Read Less Info
Want to know what your home might be worth? Contact us for a FREE valuation!

Our team is ready to help you sell your home for the highest possible price ASAP
Realtor/ Administrative Associate | License ID: 00217875
+1(316) 518-9614 | kim@pinnacleict.com






