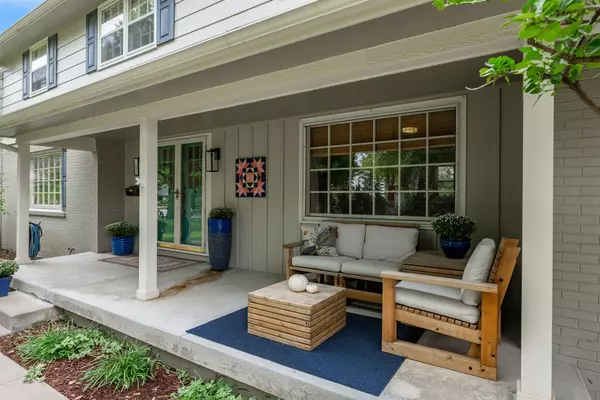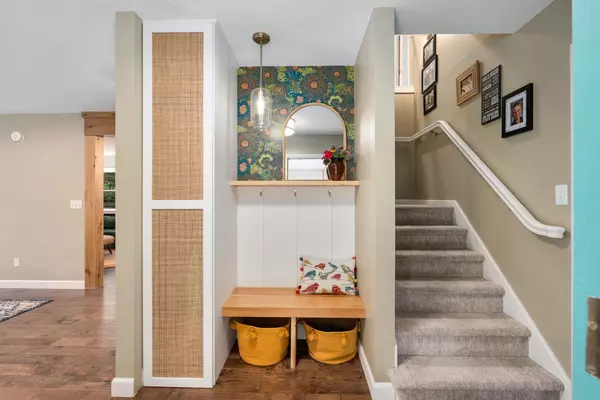$425,000
$425,000
For more information regarding the value of a property, please contact us for a free consultation.
5 Beds
4 Baths
3,404 SqFt
SOLD DATE : 02/20/2024
Key Details
Sold Price $425,000
Property Type Single Family Home
Sub Type Single Family Onsite Built
Listing Status Sold
Purchase Type For Sale
Square Footage 3,404 sqft
Price per Sqft $124
Subdivision Rockwood
MLS Listing ID SCK631010
Sold Date 02/20/24
Style Traditional
Bedrooms 5
Full Baths 3
Half Baths 1
HOA Fees $19
Total Fin. Sqft 3404
Originating Board sckansas
Year Built 1964
Annual Tax Amount $4,370
Tax Year 2022
Lot Size 0.270 Acres
Acres 0.27
Lot Dimensions 11828
Property Description
Whoa! 5 bedroom, 3.5 bathroom home in Rockwood! Seller's have added a daylight escape window in the basement creating 5 official bedrooms. Coming up the walk way you will love the covered front porch and upon entering immediately notice the niche space carved out from the original front hall closet. The highlight of this home is the kitchen with island and open space to the family room. (or you could make it a formal dining room) Imagine cooking meals while viewing the backyard through your choice of several windows enjoying the abundant drawers, soft close cabinetry, endless quartz countertops and fingerprint-resistant stainless steel appliances. With the adjacent pantry and three adjoining rooms you'll have a choice of functions to fit your needs. (home office, second family room, more dining space) On the second floor you will find four bedrooms including a magnificent master suite with a large, fully tiled walk-in shower, double vanity and walk-in closet. The hall bathroom upstairs includes a double vanity and tiled tub w/ shower. The finished basement has an L shaped family room with walk up bar including sink and refrigerator, a full bathroom, 5th bedroom and bonus room which can function as an office, non conforming bedroom, craft room or game room. Outside, the fenced backyard has a covered patio, swing set, shed and room to play. Other notable features of the home include oversized windows that provide abundant natural light, main floor laundry in the mud room, LED lighting throughout, closets with built in shelving, plenty of work space in the garage, a shady yard with plenty of trees and close proximity to the Rockwood neighborhood swimming pool & rec area. Area pool requires additional membership. Word has it the HOA has approved a new playground also. Why are these sellers leaving this great home? They are downsizing. Schedule your showing, this one is a gem!
Location
State KS
County Sedgwick
Direction From Central and Rock Rd go west on Central to Armour. Go south on Armour to Rockwood Rd. Go east on Rockwood Rd to Rutland Rd. Go south on Rutland to Norfolk Rd. Go east on Norfolk to 7413 Norfolk. Home is on the South side of the street. Google Maps will assist you also.
Rooms
Basement Finished
Kitchen Eating Bar, Island, Range Hood, Electric Hookup, Quartz Counters
Interior
Interior Features Ceiling Fan(s), Walk-In Closet(s), Hardwood Floors, All Window Coverings
Heating Forced Air, Gas
Cooling Central Air, Electric
Fireplaces Type One, Wood Burning
Fireplace Yes
Appliance Dishwasher, Disposal, Microwave, Refrigerator, Range/Oven
Heat Source Forced Air, Gas
Laundry Main Floor, 220 equipment
Exterior
Parking Features Attached, Oversized
Garage Spaces 2.0
Utilities Available Gas, Public
View Y/N Yes
Roof Type Composition
Street Surface Paved Road
Building
Lot Description Standard
Foundation Full, Day Light
Architectural Style Traditional
Level or Stories Two
Schools
Elementary Schools Price-Harris
Middle Schools Coleman
High Schools Southeast
School District Wichita School District (Usd 259)
Others
HOA Fee Include Gen. Upkeep for Common Ar
Monthly Total Fees $19
Read Less Info
Want to know what your home might be worth? Contact us for a FREE valuation!

Our team is ready to help you sell your home for the highest possible price ASAP
Realtor/ Administrative Associate | License ID: 00217875
+1(316) 518-9614 | kim@pinnacleict.com






