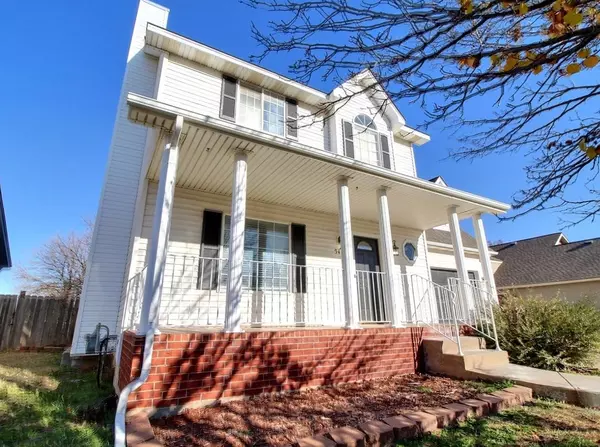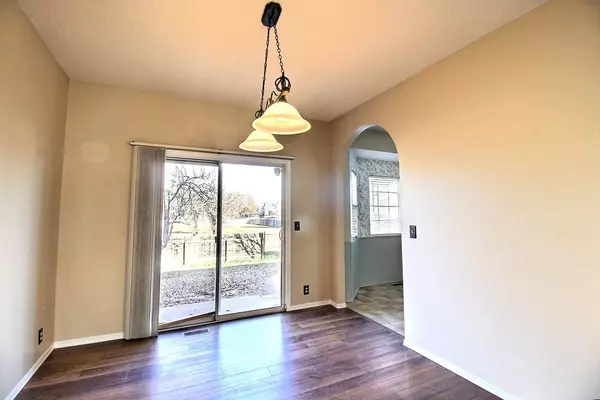$268,500
$265,000
1.3%For more information regarding the value of a property, please contact us for a free consultation.
4 Beds
4 Baths
2,500 SqFt
SOLD DATE : 02/20/2024
Key Details
Sold Price $268,500
Property Type Single Family Home
Sub Type Single Family Onsite Built
Listing Status Sold
Purchase Type For Sale
Square Footage 2,500 sqft
Price per Sqft $107
Subdivision Turtle Run
MLS Listing ID SCK633348
Sold Date 02/20/24
Style Traditional
Bedrooms 4
Full Baths 3
Half Baths 1
HOA Fees $12
Total Fin. Sqft 2500
Originating Board sckansas
Year Built 1995
Annual Tax Amount $2,812
Tax Year 2022
Lot Size 6,969 Sqft
Acres 0.16
Lot Dimensions 6799
Property Description
Back on the market at no fault of the Seller! This 4 bed/3.5 bath home in the Derby school district is ready for you! New carpet throughout the bedrooms, stairs and family room along with new interior paint makes this home your fresh start for the New Year. A full concrete front porch welcomes you inside as you pull up. The living room offers a wood burning fireplace and flows right into the spacious dining room. The large kitchen offers an abundance of cabinets, pantry, gas range and an extra breakfast nook. A half bath is conveniently located right off the main living space. Upstairs offers a spacious master with large walk-in closet and ensuite bath with separate tub/shower, two sinks plus a vanity area. 3 more bedrooms and the main bathroom complete the upper level, including a massive 17 x 12 ft room with dormers. Downstairs has a huge family room ready for entertainment, a 3rd full bath/laundry room and a separate storage room. You will appreciate the oversized two car garage and large storage shed with loft in the back. Hot water tank has been replaced in the last year. The back yard is fully fenced with a cement patio area, and you will love that there are no neighbors behind you, but instead a small park area that is maintained by the HOA. This updated home offers 2500 feet of living space conveniently located near McConnell AFB, shopping and great highway access. Schedule your showing today.
Location
State KS
County Sedgwick
Direction From Pawnee and Webb, west to Cooper. South on Cooper, East on Marion.
Rooms
Basement Finished
Kitchen Pantry, Gas Hookup
Interior
Interior Features Ceiling Fan(s), Walk-In Closet(s), Fireplace Doors/Screens, Wood Laminate Floors
Heating Forced Air, Gas
Cooling Central Air, Gas
Fireplaces Type One, Living Room, Wood Burning, Gas Starter
Fireplace Yes
Appliance Dishwasher, Disposal, Microwave, Range/Oven
Heat Source Forced Air, Gas
Laundry In Basement
Exterior
Exterior Feature Patio, Fence-Wood, Guttering - ALL, Storage Building, Storm Windows, Vinyl/Aluminum
Parking Features Attached, Opener, Oversized
Garage Spaces 2.0
Utilities Available Sewer Available, Gas, Public
View Y/N Yes
Roof Type Composition
Street Surface Paved Road
Building
Lot Description Standard
Foundation Full, Day Light
Architectural Style Traditional
Level or Stories Two
Schools
Elementary Schools Wineteer
Middle Schools Derby North
High Schools Derby
School District Derby School District (Usd 260)
Others
HOA Fee Include Gen. Upkeep for Common Ar
Monthly Total Fees $12
Read Less Info
Want to know what your home might be worth? Contact us for a FREE valuation!

Our team is ready to help you sell your home for the highest possible price ASAP
Realtor/ Administrative Associate | License ID: 00217875
+1(316) 518-9614 | kim@pinnacleict.com






