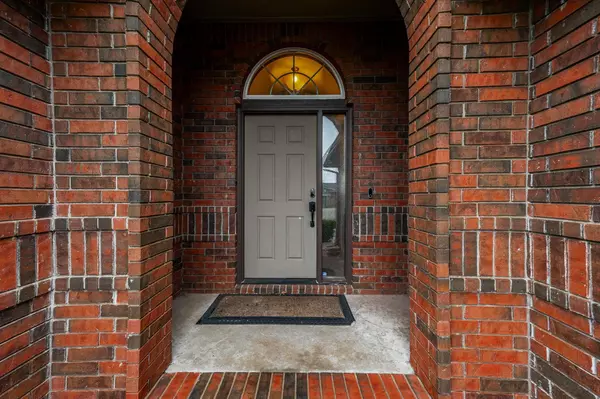$325,000
$325,000
For more information regarding the value of a property, please contact us for a free consultation.
5 Beds
3 Baths
2,406 SqFt
SOLD DATE : 02/20/2024
Key Details
Sold Price $325,000
Property Type Single Family Home
Sub Type Single Family Onsite Built
Listing Status Sold
Purchase Type For Sale
Square Footage 2,406 sqft
Price per Sqft $135
Subdivision Casa Bella
MLS Listing ID SCK633420
Sold Date 02/20/24
Style Ranch
Bedrooms 5
Full Baths 3
HOA Fees $33
Total Fin. Sqft 2406
Originating Board sckansas
Year Built 2007
Annual Tax Amount $3,713
Tax Year 2023
Lot Size 9,583 Sqft
Acres 0.22
Lot Dimensions 9583
Property Description
Lucky you! This amazing home is back on the market due to no fault of the Sellers come and bring your buyers to check this one out! New Roof will be getting put on soon! This spacious home near South East High School is ready for your family to move on in! This former model home has lots of extras included that you do not find in all the other homes! As soon as you walk in you will notice the beautiful 2-way gas fireplace separating the living room from the kitchen, vaulted ceilings & kitchen w/eat in bar overlooking the bayed dining area. Kitchen features include granite counters, maple cabinets & trim, tile backsplash, hardwood floors, stainless steel appliances, & hidden walk-in pantry! Master Suite has a closet in the bedroom & another walk-in closet in the primary bathroom. Primary bathroom has granite counters, tile backsplash & tile floor. The basement offers a huge family/rec room with another fireplace, lots of windows for natural light, a wet bar with seating, 2 more bedrooms, lots of storage, and this is where your mechanicals and water softener are located! Other features not to miss are the covered walkout patio & the covered wood deck at the eastern corner to minimize sun exposure as you grill off of your kitchen dining. Landscaped yard is nice-sized, wood privacy fence, irrigation well & sprinkler system. 3-car garage w/full 3-car driveway approach & pull down attic access, water softener w/triple osmosis, and upgraded insulation to lower your utility bills. Neighborhood offers an area pool, playground, & pond! Schedule your showing today to view this wonderful home!
Location
State KS
County Sedgwick
Direction East Kellogg to Greenwich, head South then turn East on Pawnee, North on Tara Falls Ct
Rooms
Basement Finished
Kitchen Pantry
Interior
Interior Features Ceiling Fan(s), Walk-In Closet(s), Water Pur. System
Heating Forced Air, Gas
Cooling Central Air
Fireplaces Type Two, Living Room, Family Room, Kitchen/Hearth Room, Gas, Two Sided
Fireplace Yes
Appliance Dishwasher, Refrigerator, Range/Oven
Heat Source Forced Air, Gas
Laundry Main Floor, 220 equipment
Exterior
Parking Features Attached
Garage Spaces 3.0
Utilities Available Public
View Y/N Yes
Roof Type Composition
Street Surface Paved Road
Building
Lot Description Standard
Foundation Full, View Out, Walk Out Below Grade
Architectural Style Ranch
Level or Stories One
Schools
Elementary Schools Christa Mcauliffe Academy K-8
Middle Schools Christa Mcauliffe Academy K-8
High Schools Southeast
School District Wichita School District (Usd 259)
Others
Monthly Total Fees $33
Read Less Info
Want to know what your home might be worth? Contact us for a FREE valuation!

Our team is ready to help you sell your home for the highest possible price ASAP
Realtor/ Administrative Associate | License ID: 00217875
+1(316) 518-9614 | kim@pinnacleict.com






