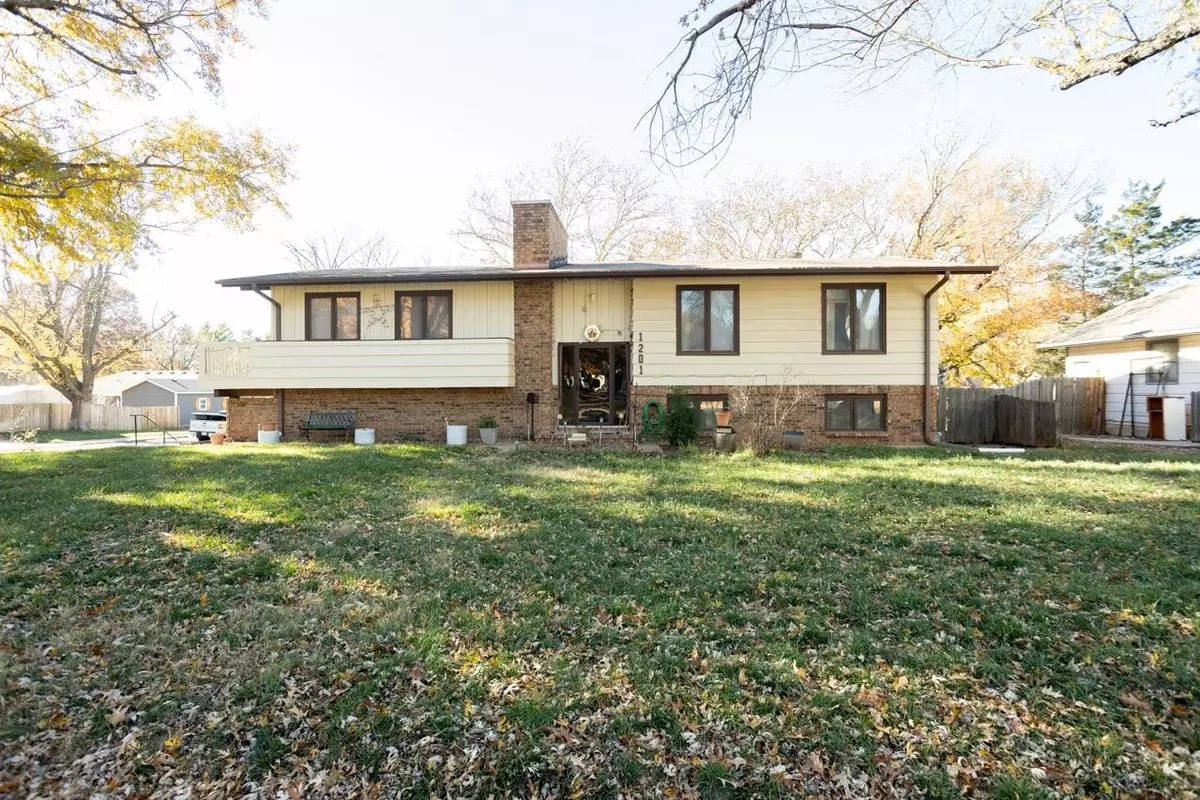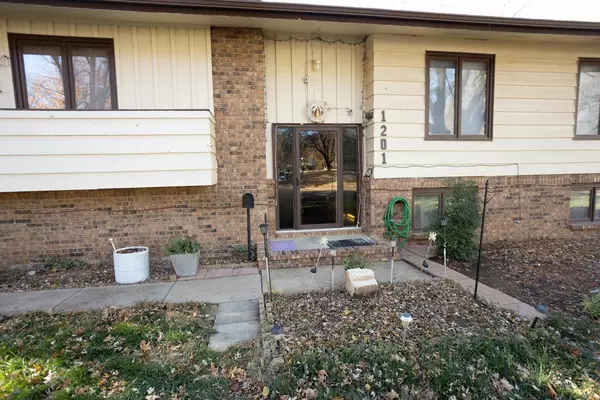$245,000
$250,000
2.0%For more information regarding the value of a property, please contact us for a free consultation.
5 Beds
3 Baths
2,567 SqFt
SOLD DATE : 02/20/2024
Key Details
Sold Price $245,000
Property Type Single Family Home
Sub Type Single Family Onsite Built
Listing Status Sold
Purchase Type For Sale
Square Footage 2,567 sqft
Price per Sqft $95
Subdivision Morningview
MLS Listing ID SCK632965
Sold Date 02/20/24
Style Traditional
Bedrooms 5
Full Baths 2
Half Baths 1
Total Fin. Sqft 2567
Originating Board sckansas
Year Built 1972
Annual Tax Amount $3,650
Tax Year 2023
Lot Size 0.280 Acres
Acres 0.28
Lot Dimensions 12000
Property Description
Tucked back in a quiet neighborhood and centrally located to all that Derby has to offer. 5 bedrooms, 2 full baths, 1 half bath, including a large family room in the lower level that walks out to the backyard and inground pool. Perfect for date nights and familytime. All kitchen applicances stay, dishwasher new two years ago. Large living room has a large brick wood-burning fireplace. Wait until you see this cozy backyard retreat. Plenty of privacy with covered patio space for lounging and enjoying the mature trees. NO HOA and NO SPECIALS! Balcony off of the living room and dining room. Oversized two car garage. Lots of storage in this house. The LVP flooring in the family room was installed about 3 years ago. Kitchen flooring installed 8 years ago. The pool liner is new as of May of this year. Pool sweep new about 2 years ago. Come and see!
Location
State KS
County Sedgwick
Direction In Derby take Meadowlark to Dry Creek turn south go to Armstrong turn left, continue on Armstrong until you get to house.
Rooms
Basement Finished
Kitchen Eating Bar, Pantry, Laminate Counters
Interior
Interior Features Walk-In Closet(s), Decorative Fireplace, Fireplace Doors/Screens, Vaulted Ceiling
Heating Forced Air, Gas
Cooling Central Air, Electric
Fireplaces Type One, Living Room, Wood Burning, Blower Fan
Fireplace Yes
Appliance Dishwasher, Disposal, Refrigerator, Range/Oven
Heat Source Forced Air, Gas
Laundry Lower Level, 220 equipment
Exterior
Parking Features Attached, Oversized
Garage Spaces 2.0
Utilities Available Sewer Available, Gas, Public
View Y/N Yes
Roof Type Composition
Street Surface Paved Road
Building
Lot Description Corner Lot
Foundation Full, Walk Out At Grade, View Out
Architectural Style Traditional
Level or Stories Split Entry (Bi-Level)
Schools
Elementary Schools El Paso
Middle Schools Derby
High Schools Derby
School District Derby School District (Usd 260)
Read Less Info
Want to know what your home might be worth? Contact us for a FREE valuation!

Our team is ready to help you sell your home for the highest possible price ASAP
Realtor/ Administrative Associate | License ID: 00217875
+1(316) 518-9614 | kim@pinnacleict.com






