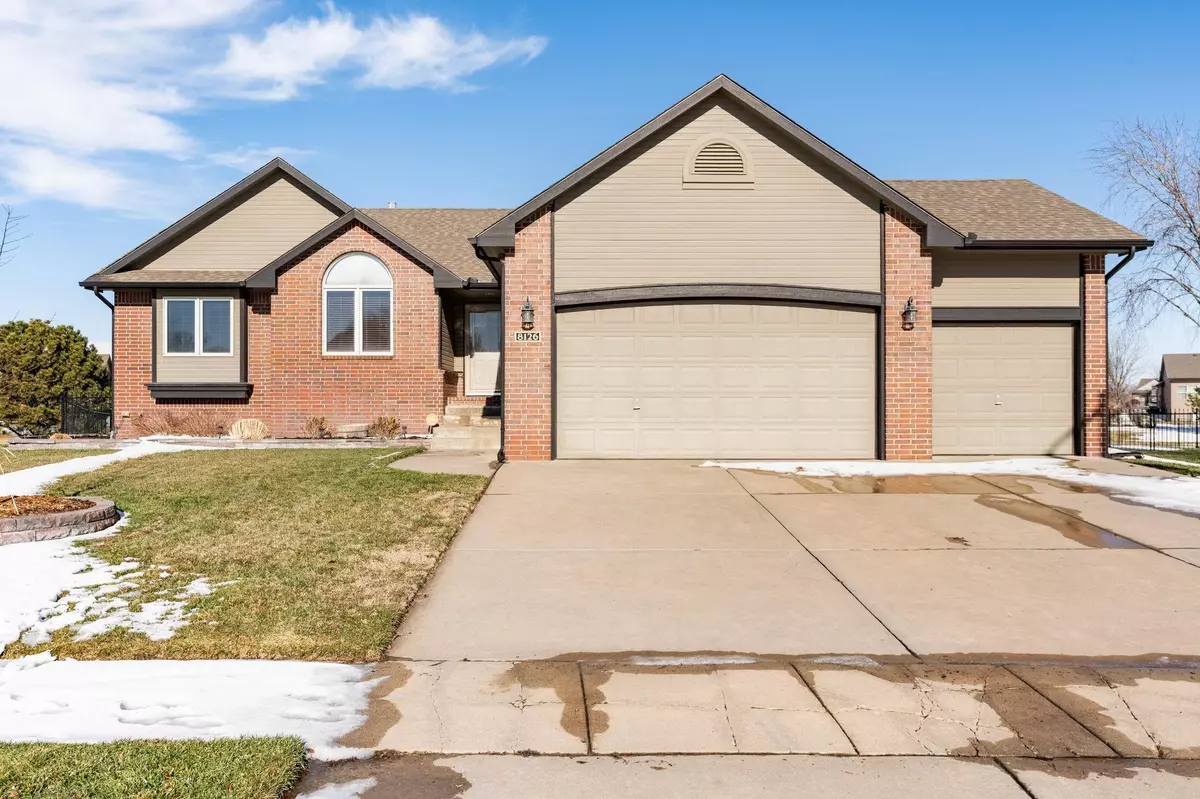$351,000
$355,000
1.1%For more information regarding the value of a property, please contact us for a free consultation.
4 Beds
3 Baths
2,581 SqFt
SOLD DATE : 02/20/2024
Key Details
Sold Price $351,000
Property Type Single Family Home
Sub Type Single Family Onsite Built
Listing Status Sold
Purchase Type For Sale
Square Footage 2,581 sqft
Price per Sqft $135
Subdivision Tyler Landing
MLS Listing ID SCK634083
Sold Date 02/20/24
Style Ranch
Bedrooms 4
Full Baths 3
HOA Fees $35
Total Fin. Sqft 2581
Originating Board sckansas
Year Built 2006
Annual Tax Amount $4,267
Tax Year 2023
Lot Size 0.320 Acres
Acres 0.32
Lot Dimensions 13981
Property Description
New year, new home! And YOU could be in by Valentine's day! While you'll fall in LOVE with the covered deck overlooking the lake, you'll find the INTERIOR of this home just as engaging! This charming home offers 4 bedrooms, 3 bathrooms, a 3 car garage is asking to be your Valentine! Be prepared to fall in LOVE with it's spacious, open living spaces (both upstairs and down)! Vaulted ceilings, and lots of natural light! The kitchen size will be the envy of the neighborhood – SO MUCH counter space! Only improved by the location of the main floor laundry! Follow Cupid into the private wing of this home, through an archway, to reveal a delightful master suite complete with Jacuzzi tub, separate shower, walk-in closet, dual sinks and granite counters! Not to mention 2 additional bedrooms & an additional full bath! The fairy tale doesn't end as downstairs you'll find an expansive Family room featuring view out windows (with views of the lake)! A large bedroom, full size bathroom and an unfinished bonus area – to finish or leave unfinished – along with ability to install a wet bar, which has already been plumbed! The features of this home extend outside beyond the raised, covered deck with a oversized concrete patio, large back yard, and a sprinkler system and irrigation well to keep that yard as beautiful as it is now! Schedule your showing today, and fall in LOVE before someone else captures your Valentine! Cupids arrow is bound to strike someone!
Location
State KS
County Sedgwick
Direction Tyler Road and 29th N 1/4 mile to Brookview E. to Lang then continue E and turn left on 34th
Rooms
Basement Finished
Kitchen Eating Bar, Pantry, Electric Hookup, Laminate Counters
Interior
Interior Features Ceiling Fan(s), Walk-In Closet(s), Security System, Vaulted Ceiling, All Window Coverings, Wood Laminate Floors
Heating Forced Air, Gas
Cooling Central Air
Fireplaces Type Living Room, Family Room
Fireplace Yes
Appliance Dishwasher, Disposal, Microwave, Refrigerator, Range/Oven
Heat Source Forced Air, Gas
Laundry Main Floor, Separate Room, 220 equipment
Exterior
Parking Features Attached, Opener, Oversized
Garage Spaces 3.0
Utilities Available Sewer Available, Gas, Public
View Y/N Yes
Roof Type Composition
Street Surface Paved Road
Building
Lot Description Irregular Lot, Waterfront Without Access
Foundation Full, View Out
Architectural Style Ranch
Level or Stories One
Schools
Elementary Schools Maize Usd266
Middle Schools Maize South
High Schools Maize South
School District Maize School District (Usd 266)
Others
Monthly Total Fees $35
Read Less Info
Want to know what your home might be worth? Contact us for a FREE valuation!

Our team is ready to help you sell your home for the highest possible price ASAP
Realtor/ Administrative Associate | License ID: 00217875
+1(316) 518-9614 | kim@pinnacleict.com






