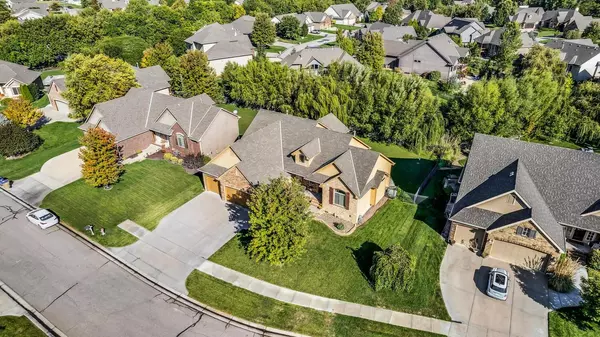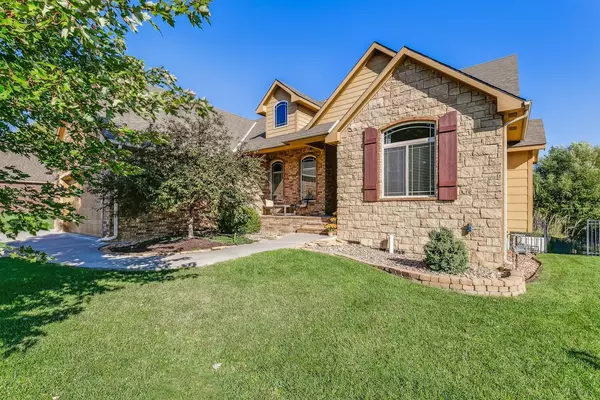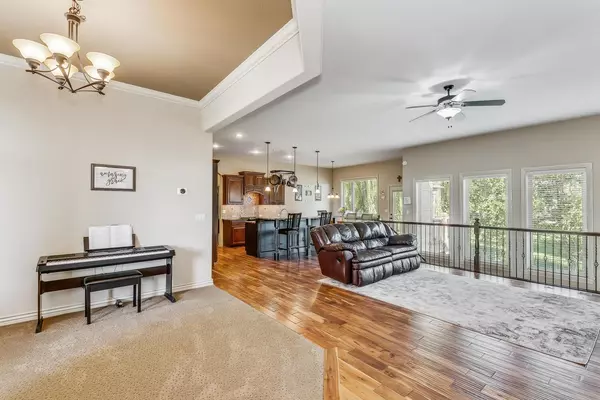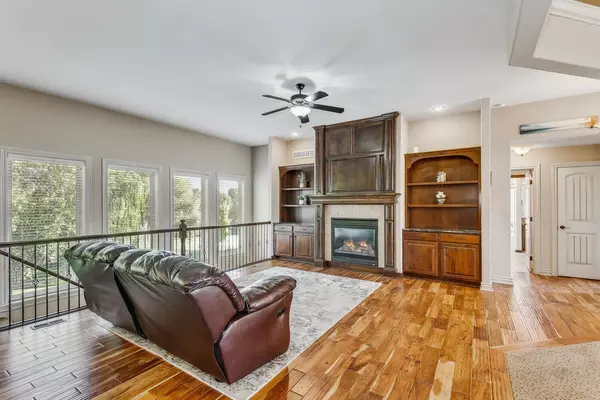$512,000
$519,900
1.5%For more information regarding the value of a property, please contact us for a free consultation.
5 Beds
3 Baths
3,455 SqFt
SOLD DATE : 02/20/2024
Key Details
Sold Price $512,000
Property Type Single Family Home
Sub Type Single Family Onsite Built
Listing Status Sold
Purchase Type For Sale
Square Footage 3,455 sqft
Price per Sqft $148
Subdivision Crescent Lakes
MLS Listing ID SCK630880
Sold Date 02/20/24
Style Ranch
Bedrooms 5
Full Baths 3
HOA Fees $30
Total Fin. Sqft 3455
Originating Board sckansas
Year Built 2009
Annual Tax Amount $9,509
Tax Year 2023
Lot Size 0.280 Acres
Acres 0.28
Lot Dimensions 12279
Property Description
This Crescent Lakes home is welcoming and exhibits a fantastic floor plan. The beautiful curb appeal is enhanced by a covered front porch, bubbling rock and eye catching landscaping. The beautiful foyer boasts hardwood floors that carry through to the heart of this home. A wonderful open living room is anchored by a fireplace and built-ins and extends into a formal dining space. The gourmet kitchen displays granite counter tops, center island with eating bar, rich wood cabinetry, pot rack, huge walk-in pantry, double ovens, gas cooktop, range hood & a casual eating space. The amazing master suite is the perfect place for relaxation and pampering. The tile bath features heated flooring, a large walk-in closet with access to the laundry room, his/her sinks & a huge custom walk-in tile shower. Completing the main level are 2 additional bedrooms connected by a Jack & Jill bathroom & a huge laundry room with a drop zone. The wonderful amenities continue in the finished 9' ceiling true walk-out basement. This is the place for entertaining with a large rec room with fireplace, a wet bar & a bonus billiards room. Also located in the lower level are 2 bedrooms, full bath, storage & a metal storm shelter. Also great during storms is the home's electric generator. Topping off this home is a iron fenced backyard that overlooks many trees with a sprinkler system & irrigation well. Enjoy summer evenings from the covered composite deck or the covered patio.
Location
State KS
County Butler
Direction East on Central from Andover Rd. Left on Lakecrest. Left on Rosemont Ct. to home.
Rooms
Basement Finished
Kitchen Eating Bar, Island, Pantry, Range Hood, Gas Hookup, Granite Counters
Interior
Interior Features Ceiling Fan(s), Walk-In Closet(s), Hardwood Floors, Humidifier, Wet Bar, All Window Coverings, Wired for Sound
Heating Forced Air, Gas
Cooling Central Air, Electric
Fireplaces Type Two, Living Room, Rec Room/Den, Gas
Fireplace Yes
Appliance Dishwasher, Disposal, Microwave, Range/Oven
Heat Source Forced Air, Gas
Laundry Main Floor, Separate Room
Exterior
Parking Features Attached, Opener
Garage Spaces 3.0
Utilities Available Sewer Available, Gas, Public
View Y/N Yes
Roof Type Composition
Street Surface Paved Road
Building
Lot Description Cul-De-Sac
Foundation Full, Walk Out At Grade, View Out
Architectural Style Ranch
Level or Stories One
Schools
Elementary Schools Sunflower
Middle Schools Andover Central
High Schools Andover Central
School District Andover School District (Usd 385)
Others
HOA Fee Include Gen. Upkeep for Common Ar
Monthly Total Fees $30
Read Less Info
Want to know what your home might be worth? Contact us for a FREE valuation!

Our team is ready to help you sell your home for the highest possible price ASAP
Realtor/ Administrative Associate | License ID: 00217875
+1(316) 518-9614 | kim@pinnacleict.com






