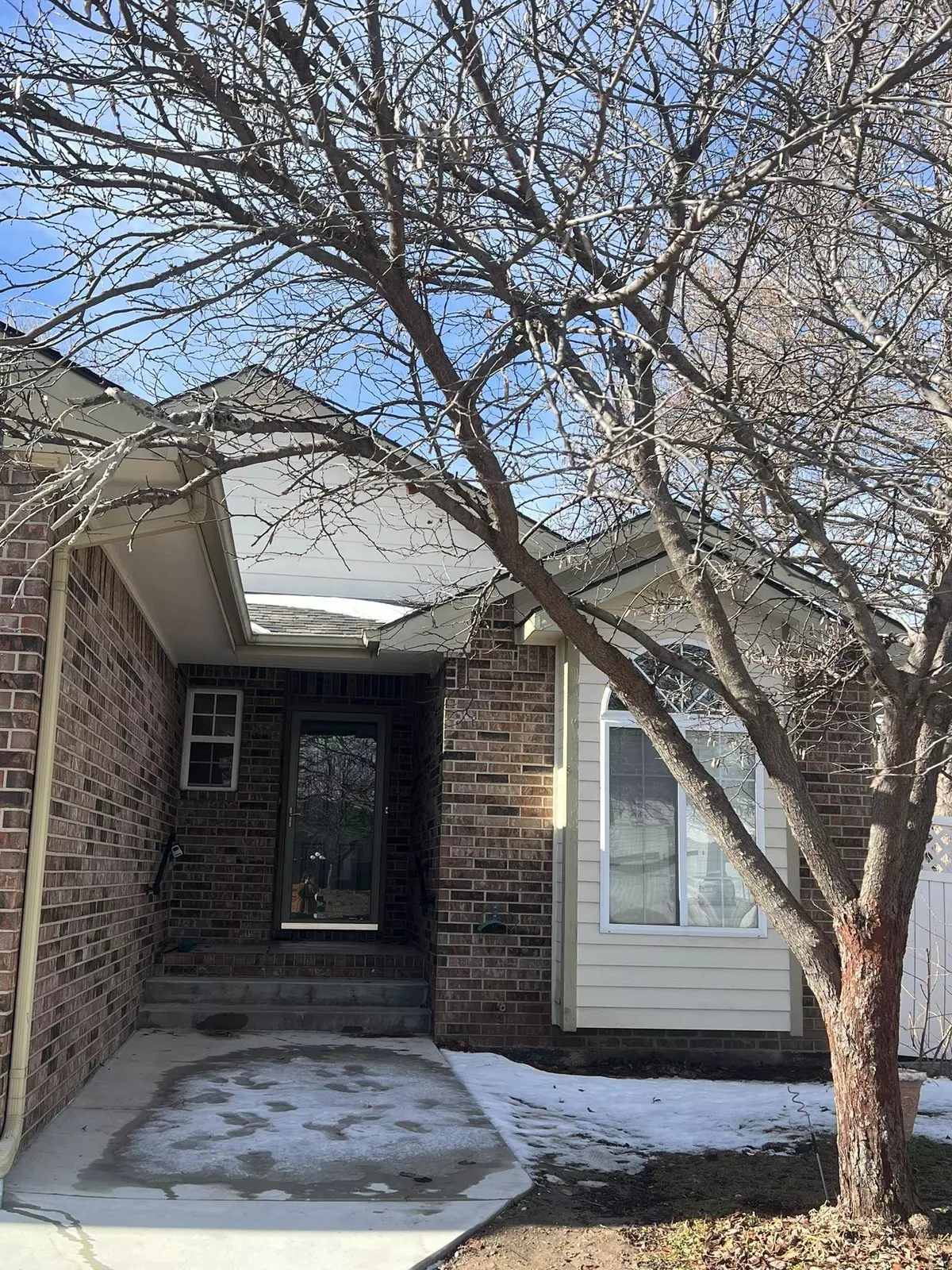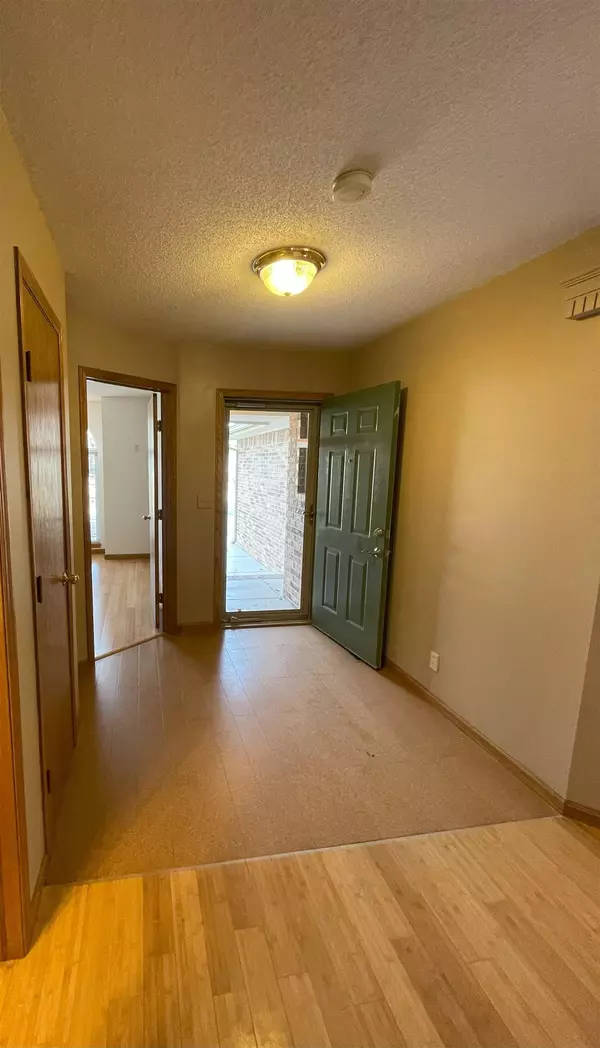$240,000
$240,000
For more information regarding the value of a property, please contact us for a free consultation.
3 Beds
3 Baths
2,054 SqFt
SOLD DATE : 02/20/2024
Key Details
Sold Price $240,000
Property Type Single Family Home
Sub Type Single Family Onsite Built
Listing Status Sold
Purchase Type For Sale
Square Footage 2,054 sqft
Price per Sqft $116
Subdivision Hedgewood
MLS Listing ID SCK634262
Sold Date 02/20/24
Style Ranch
Bedrooms 3
Full Baths 3
HOA Fees $6
Total Fin. Sqft 2054
Originating Board sckansas
Year Built 1996
Annual Tax Amount $1,886
Tax Year 2023
Lot Size 6,534 Sqft
Acres 0.15
Lot Dimensions 6614
Property Description
You'll appreciate the natural beauty and durability of the bamboo flooring, adding an earthy touch to the room. The living room is thoughtfully arranged to relax and unwind. Whether you're curling up with a book by the fireplace or enjoying lively conversations with friends and family, this space provides the perfect setting for both intimate gatherings and larger get-togethers. The vaulted ceilings and open layout of dining area, adjacent to the living room is an ideal spot to enjoy meals ensuring a flow creating a sense of togetherness and connection. The kitchen features a convenient dining area to enjoy your morning coffee or share a meal with loved ones. Lots of storage, a built-in desk, offering workspace to stay organized and productive. The pantry provides ample storage space for all your culinary needs to keep your kitchen neatly organized. Easy access to the garage makes it a breeze to transport items without any hassle. Buyer agent to verify all information. Listing agent is related to Seller. Earnest Money to Kansas Secured Title. Seller is offering a $2,200 carpet allowance.
Location
State KS
County Sedgwick
Direction BETWEEN WEBB AND ROCK ON HARRY, NORTH SIDE
Rooms
Basement Finished
Kitchen Desk, Pantry, Electric Hookup, Laminate Counters
Interior
Interior Features Ceiling Fan(s), Walk-In Closet(s), Hardwood Floors, Humidifier, Vaulted Ceiling, All Window Coverings
Heating Forced Air, Gas
Cooling Central Air, Electric
Fireplaces Type One, Living Room, Gas, Blower Fan, Gas Starter
Fireplace Yes
Appliance Dishwasher, Disposal, Microwave, Range/Oven
Heat Source Forced Air, Gas
Laundry Main Floor, 220 equipment
Exterior
Exterior Feature Patio, Deck, Fence-Wood, Other - See Remarks, Guttering - ALL, Storm Doors, Storm Windows, Frame
Parking Features Attached
Garage Spaces 2.0
Utilities Available Sewer Available, Gas, Public
View Y/N Yes
Roof Type Composition
Street Surface Paved Road
Building
Lot Description Cul-De-Sac
Foundation Full, Day Light
Architectural Style Ranch
Level or Stories One
Schools
Elementary Schools Beech
Middle Schools Curtis
High Schools Southeast
School District Wichita School District (Usd 259)
Others
HOA Fee Include Gen. Upkeep for Common Ar
Monthly Total Fees $6
Read Less Info
Want to know what your home might be worth? Contact us for a FREE valuation!

Our team is ready to help you sell your home for the highest possible price ASAP
Realtor/ Administrative Associate | License ID: 00217875
+1(316) 518-9614 | kim@pinnacleict.com






