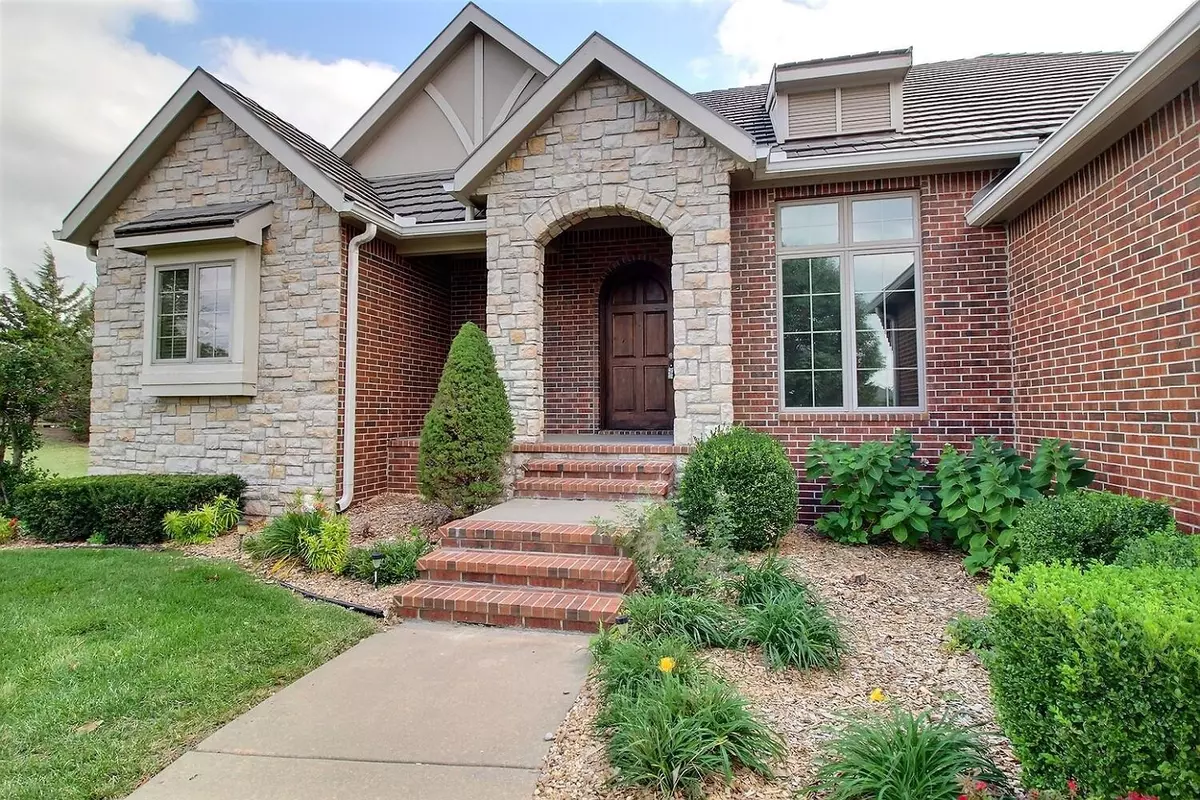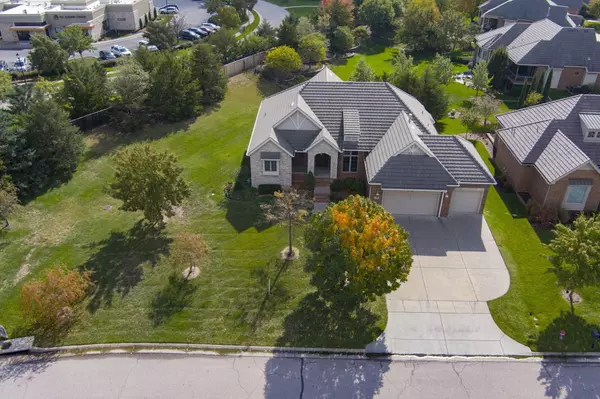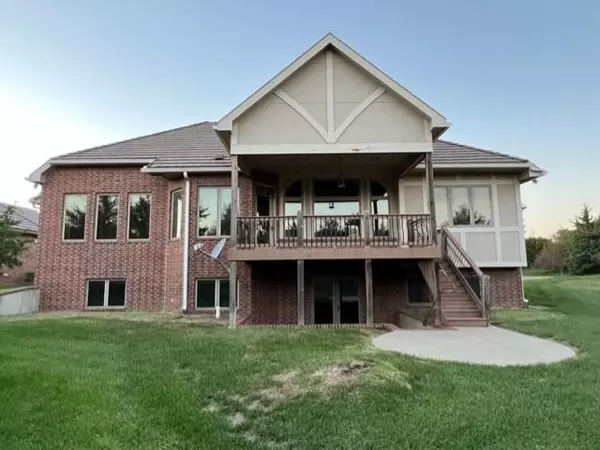$557,500
$598,000
6.8%For more information regarding the value of a property, please contact us for a free consultation.
4 Beds
3 Baths
3,591 SqFt
SOLD DATE : 02/20/2024
Key Details
Sold Price $557,500
Property Type Single Family Home
Sub Type Single Family Onsite Built
Listing Status Sold
Purchase Type For Sale
Square Footage 3,591 sqft
Price per Sqft $155
Subdivision Wilson Farms
MLS Listing ID SCK631306
Sold Date 02/20/24
Style Ranch
Bedrooms 4
Full Baths 3
HOA Fees $283
Total Fin. Sqft 3591
Originating Board sckansas
Year Built 2006
Annual Tax Amount $6,312
Tax Year 2022
Lot Size 0.420 Acres
Acres 0.42
Lot Dimensions 18127
Property Description
Picture this: a haven tucked away in Canterbury Park, where the views are so good, squirrels beg for selfies. Imagine a brick and stone fortress built by Ritchey himself, the Michelangelo of masonry. Inside, it's a blank canvas begging for your inner decorator to go wild. Soaring ceilings make you feel like Gulliver in a house of giants, and the hardwood floors in the hearth room are practically purring for bare feet. The kitchen? Let's just say Gordon Ramsay would weep tears of joy over that walk-in pantry, gas cooktop, and double ovens. Granite countertops so shiny you could use them as disco balls, and don't even get me started on the chef-worthy appliances – your inner Julia Child is doing jumping jacks right now. Two fireplaces for maximum cozy-factor, formal and informal dining spaces for when you feel fancy or, well, not-so-fancy. And then there's the south-facing covered deck, like a sun-drenched hug welcoming you with open arms (and maybe a glass of sangria). Bonus points for the additional outdoor space – your BBQ will practically sing with joy. Basement? More like a party-in-a-box! Wet bar big enough for a baby elephant (don't get any ideas!), family room that swallows crowds whole, and built-in bookcases for all your Tolkien treasures. This is the kind of space where Sunday footballs turn into epic family brawls (don't worry, nobody gets hurt, except maybe the guacamole). And to top it all off, fancy hot water that never runs cold, a water system that's practically bulletproof, and a sump pump with its own backup battery – because even Mother Nature can't rain on this parade. So, what are you waiting for? Ditch the dusty rentals and snag this slice of Canterbury Park paradise! It's like winning the lottery, only without the spandex jumpsuit and questionable life choices. Welcome home, future floor-choosing, fireplace-loving, BBQ-wielding champion! P.S. Don't forget to ask about the invisible unicorns that come with the place. Seriously, they're there, I swear. You just gotta squint real hard."
Location
State KS
County Sedgwick
Direction From 19th St and WEBB RD go WEST to Canterbury Park TURN LEFT/SOUTH to 1st house on the left 9291 E Wilson Estate Ct
Rooms
Basement Finished
Kitchen Eating Bar, Pantry, Granite Counters
Interior
Interior Features Ceiling Fan(s), Central Vacuum, Hardwood Floors, Vaulted Ceiling, Wet Bar
Heating Forced Air, Gas
Cooling Central Air, Electric
Fireplaces Type Two, Gas, Insert
Fireplace Yes
Appliance Dishwasher, Disposal, Range/Oven
Heat Source Forced Air, Gas
Laundry Main Floor, Separate Room, 220 equipment, Sink
Exterior
Parking Features Attached, Opener, Oversized
Garage Spaces 3.0
Utilities Available Sewer Available, Gas, Public
View Y/N Yes
Roof Type Tile
Street Surface Paved Road
Building
Lot Description Cul-De-Sac
Foundation Full, View Out, Walk Out Below Grade
Architectural Style Ranch
Level or Stories One
Schools
Elementary Schools Minneha
Middle Schools Coleman
High Schools Southeast
School District Wichita School District (Usd 259)
Others
HOA Fee Include Lawn Service,Other - See Remarks,Gen. Upkeep for Common Ar
Monthly Total Fees $283
Read Less Info
Want to know what your home might be worth? Contact us for a FREE valuation!

Our team is ready to help you sell your home for the highest possible price ASAP
Realtor/ Administrative Associate | License ID: 00217875
+1(316) 518-9614 | kim@pinnacleict.com






