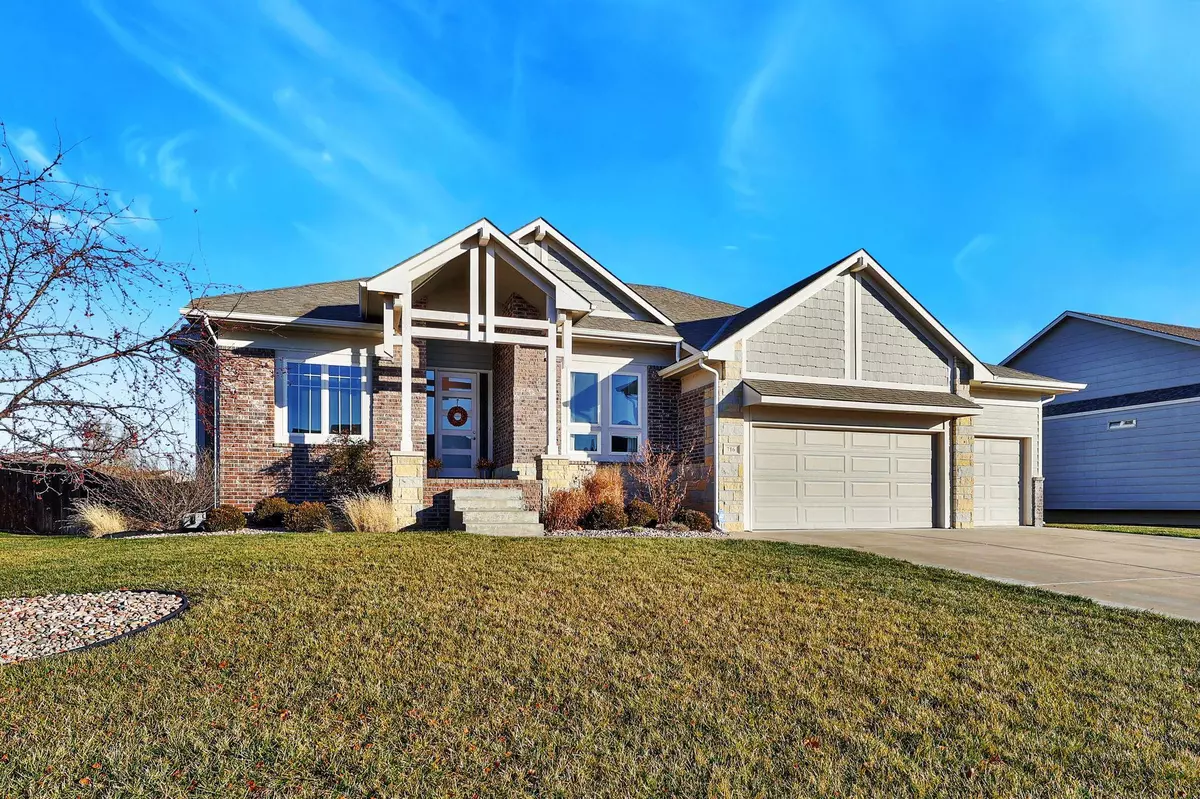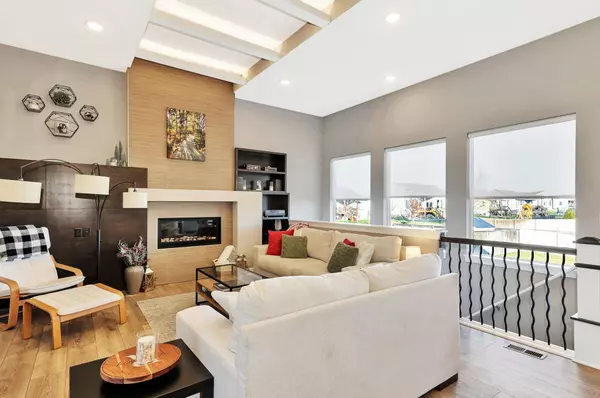$435,000
$445,000
2.2%For more information regarding the value of a property, please contact us for a free consultation.
5 Beds
3 Baths
2,950 SqFt
SOLD DATE : 02/22/2024
Key Details
Sold Price $435,000
Property Type Single Family Home
Sub Type Single Family Onsite Built
Listing Status Sold
Purchase Type For Sale
Square Footage 2,950 sqft
Price per Sqft $147
Subdivision Cornerstone
MLS Listing ID SCK633544
Sold Date 02/22/24
Style Traditional
Bedrooms 5
Full Baths 3
HOA Fees $35
Total Fin. Sqft 2950
Originating Board sckansas
Year Built 2014
Annual Tax Amount $7,489
Tax Year 2023
Lot Size 0.310 Acres
Acres 0.31
Lot Dimensions 13504
Property Description
Welcome to this meticulously crafted home that outshines new construction. The living room and master bedroom feature captivating custom ceilings. The kitchen, equipped with a gas stove and vented hood, boasts ample prep space and a discreet walk-in pantry, perfect for the home cook. A triple window slider in the dining area opens to the covered deck and patio for easy entertaining. Retreat to the master suite, offering a spa-like bath with a soaker tub, extra-long double sink vanity, and a luxurious zero-entry oversized shower. The master closet provides generous storage with 3-season racks and an extra entry leading to a separate laundry room across the hall. The mid-level walkout grants access to a patio and a fenced North-facing backyard. Discover the lower level with an extra-large family room, complete with a convenient wet bar. Two additional bedrooms and a well-appointed bathroom ensure comfort for family and guests. This home seamlessly combines style and functionality, offering a comfortable and inviting living experience. Don't miss the opportunity to make this custom haven yours – where every detail has been carefully crafted to create a living experience beyond compare. Contingency offers are not accepted although it can be subject to the successful closing
Location
State KS
County Butler
Direction From 21st and Andover Rd, West to Cornerstone Parkway, North to Stonegate, follow Stonegate to split, North on Silverdale, turn East (right) onto Candlestar to home on North side
Rooms
Basement Finished
Kitchen Eating Bar, Island, Pantry, Gas Hookup, Quartz Counters
Interior
Interior Features Hardwood Floors, All Window Coverings
Heating Forced Air, Gas
Cooling Central Air, Electric
Fireplaces Type One, Living Room, Electric
Fireplace Yes
Appliance Dishwasher, Disposal, Microwave, Refrigerator, Range/Oven
Heat Source Forced Air, Gas
Laundry Main Floor, Separate Room, 220 equipment
Exterior
Parking Features Attached, Opener
Garage Spaces 3.0
Utilities Available Sewer Available, Gas, Public
View Y/N Yes
Roof Type Composition
Street Surface Paved Road
Building
Lot Description Cul-De-Sac
Foundation Full, Walk Out Mid-Level, View Out, Day Light
Architectural Style Traditional
Level or Stories One
Schools
Elementary Schools Martin
Middle Schools Andover
High Schools Andover
School District Andover School District (Usd 385)
Others
HOA Fee Include Recreation Facility,Gen. Upkeep for Common Ar
Monthly Total Fees $35
Read Less Info
Want to know what your home might be worth? Contact us for a FREE valuation!

Our team is ready to help you sell your home for the highest possible price ASAP
Realtor/ Administrative Associate | License ID: 00217875
+1(316) 518-9614 | kim@pinnacleict.com






