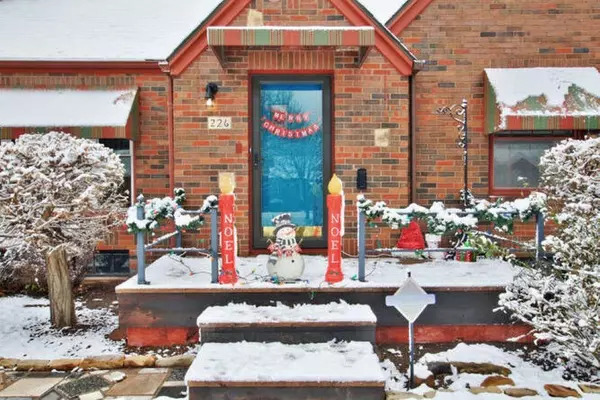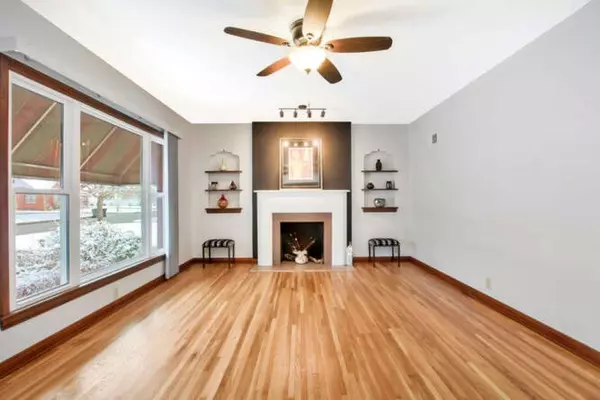$220,000
$220,000
For more information regarding the value of a property, please contact us for a free consultation.
2 Beds
1 Bath
1,389 SqFt
SOLD DATE : 02/23/2024
Key Details
Sold Price $220,000
Property Type Single Family Home
Sub Type Single Family Onsite Built
Listing Status Sold
Purchase Type For Sale
Square Footage 1,389 sqft
Price per Sqft $158
Subdivision Mcknight Place
MLS Listing ID SCK633522
Sold Date 02/23/24
Style Ranch
Bedrooms 2
Full Baths 1
Total Fin. Sqft 1389
Originating Board sckansas
Year Built 1940
Annual Tax Amount $1,859
Tax Year 2023
Lot Size 7,405 Sqft
Acres 0.17
Lot Dimensions 7525
Property Description
This house is located near Douglas and Hydraulic, Tanya's Soup Kitchen, Hopping Gnome and CSB are near this area. East High School is directly to the East. 2 bedrooms on main floor, 1 hall bath, living room with decorative fireplace and nooks on each side, dining room has door to a covered back porch. Kitchen appliances are remaining. Basement has a rec room with a fireplace insert, laundry room and a space to make 2 more bedrooms and a bathroom if needed. There is a door in the dining room to the attic with permanent stairs to the attic, if you want to finish that space. Everything was new and updated in 2020 when this seller purchased it. Appliances, flooring, roof, water heater, etc. Seller has a VA assumable loan at 2.85%. Call Flat Branch, Grace Peterson for more information on this option for your loan. Seller has a recent appraisal at $220k. Fenced back yard, 1 car garage.
Location
State KS
County Sedgwick
Direction Hydraulic and Douglas 2 blocks East to Minneapolis (Food Bank Warehouse is on the corner) South to house. Hydraulic and Waterman, 2 blocks east to Minneapolis, North to house.
Rooms
Basement Partially Finished
Kitchen Range Hood, Electric Hookup, Laminate Counters
Interior
Interior Features Ceiling Fan(s), Decorative Fireplace, Hardwood Floors
Heating Forced Air, Gas
Cooling Central Air, Electric
Fireplaces Type Two, Living Room, Family Room, Electric
Fireplace Yes
Appliance Dishwasher, Disposal, Microwave, Refrigerator, Range/Oven
Heat Source Forced Air, Gas
Laundry In Basement, 220 equipment
Exterior
Exterior Feature Patio-Covered, Fence-Wood, Guttering - ALL, Sidewalk, Storm Doors, Storm Windows, Brick
Parking Features Attached
Garage Spaces 1.0
Utilities Available Sewer Available, Gas, Public
View Y/N Yes
Roof Type Composition
Street Surface Paved Road
Building
Lot Description Standard
Foundation Full, No Egress Window(s)
Architectural Style Ranch
Level or Stories One
Schools
Elementary Schools Washington
Middle Schools Roosevelt
High Schools East
School District Wichita School District (Usd 259)
Read Less Info
Want to know what your home might be worth? Contact us for a FREE valuation!

Our team is ready to help you sell your home for the highest possible price ASAP
Realtor/ Administrative Associate | License ID: 00217875
+1(316) 518-9614 | kim@pinnacleict.com






