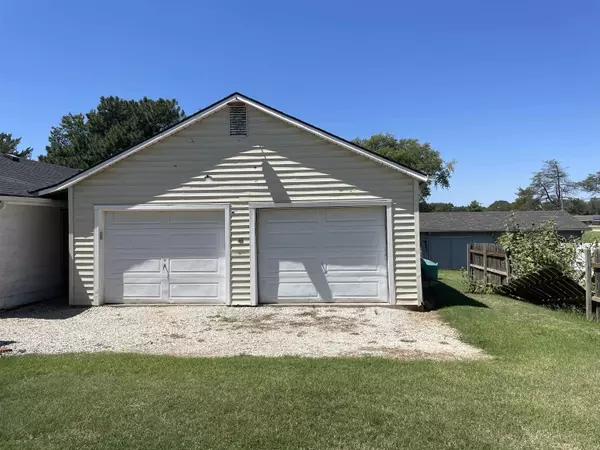$119,900
$119,900
For more information regarding the value of a property, please contact us for a free consultation.
2 Beds
2 Baths
1,002 SqFt
SOLD DATE : 02/23/2024
Key Details
Sold Price $119,900
Property Type Single Family Home
Sub Type Single Family Onsite Built
Listing Status Sold
Purchase Type For Sale
Square Footage 1,002 sqft
Price per Sqft $119
Subdivision Fultz Mill
MLS Listing ID SCK629095
Sold Date 02/23/24
Style Bungalow
Bedrooms 2
Full Baths 2
Total Fin. Sqft 1002
Originating Board sckansas
Year Built 1919
Annual Tax Amount $923
Tax Year 2023
Lot Size 7,405 Sqft
Acres 0.17
Lot Dimensions 7600
Property Description
NEW ROOF!! If you are ready to downsize or buy your first home !! Remolded 2 bedrooms 2 full baths both with walk in showers. Kitchen offers all appliances with gas stove, dishwasher, refrigerator, washer, dryer, large sink, and pantry. New roof, updated heat and air, newer windows,updated plumbing, fenced yard, deck, super cute, fresh paint. This house is next to the swimming pool, candy cane city and golf course and with 4 garages there is an opportunity to make some extra cash with golf cart rental storage. Please make a note before showing, there is old fire damage in the attic. Seller is selling as is. Back up offer's would be considered,
Location
State KS
County Sumner
Direction Hwy 160 turn South on high then west on 7th
Rooms
Basement None
Kitchen Eating Bar, Pantry, Gas Hookup, Other Counters
Interior
Interior Features Ceiling Fan(s), All Window Coverings, Wood Laminate Floors
Heating Forced Air, Gas
Cooling Central Air, Electric
Fireplace No
Appliance Dishwasher, Disposal, Microwave, Refrigerator, Range/Oven, Washer, Dryer
Heat Source Forced Air, Gas
Laundry Main Floor, 220 equipment
Exterior
Exterior Feature Deck, Fence-Wood, Guttering - ALL, Storage Building, Storm Doors, Storm Windows, Vinyl/Aluminum
Parking Features Detached, Opener, Oversized
Garage Spaces 4.0
Utilities Available Sewer Available, Public
View Y/N Yes
Roof Type Composition
Street Surface Paved Road
Building
Lot Description Standard
Foundation None
Architectural Style Bungalow
Level or Stories One
Schools
Elementary Schools Eisenhower
Middle Schools Wellington
High Schools Wellington
School District Wellington School District (Usd 353)
Read Less Info
Want to know what your home might be worth? Contact us for a FREE valuation!

Our team is ready to help you sell your home for the highest possible price ASAP
Realtor/ Administrative Associate | License ID: 00217875
+1(316) 518-9614 | kim@pinnacleict.com






