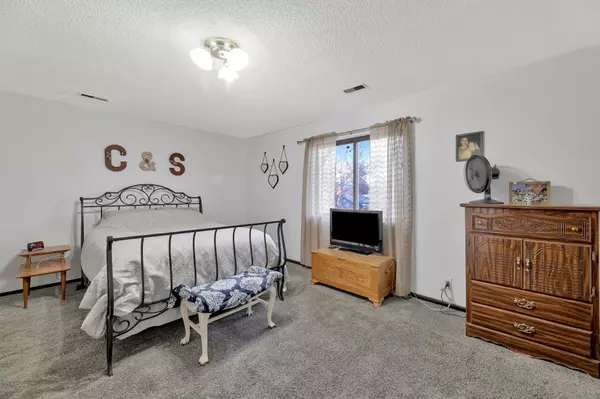$203,700
$195,000
4.5%For more information regarding the value of a property, please contact us for a free consultation.
4 Beds
2 Baths
2,216 SqFt
SOLD DATE : 02/22/2024
Key Details
Sold Price $203,700
Property Type Single Family Home
Sub Type Single Family Onsite Built
Listing Status Sold
Purchase Type For Sale
Square Footage 2,216 sqft
Price per Sqft $91
Subdivision Fultz Iva Gardens
MLS Listing ID SCK633476
Sold Date 02/22/24
Style Ranch
Bedrooms 4
Full Baths 2
Total Fin. Sqft 2216
Originating Board sckansas
Year Built 1955
Annual Tax Amount $2,064
Tax Year 2022
Lot Size 6,969 Sqft
Acres 0.16
Lot Dimensions 6970
Property Description
A ton of space inside this home! Imagine game nights and get togethers in the huge family room! This home has four bedrooms, two full baths, clean unfinished basement, and more could be built in if needed. Come in from the covered front porch and walk into the large living room. Continue into the family room past a main floor bedroom and full bathroom to warm up by the wood burning fireplace. This room is big enough to wall off at least one more bedroom - if not more. Kitchen and eating area is well lit with natural light and completes the main floor. Ample living area continues upstairs in the 17x13 master bedroom with walk in closet. Two more sizable bedrooms and another full bathroom completes the zoned HVAC level. The clean unfinished basement provides even more room to expand if needed! Fully fenced backyard has gates large enough for a trailer or RV. Short distance to shopping and other amenities!
Location
State KS
County Sedgwick
Direction 31st St S and Seneca - N to 30th - W to home
Rooms
Basement Unfinished
Kitchen Range Hood, Electric Hookup, Laminate Counters
Interior
Interior Features Ceiling Fan(s), Walk-In Closet(s), Fireplace Doors/Screens, Hardwood Floors, All Window Coverings
Heating Forced Air, Zoned, Gas
Cooling Central Air, Zoned, Electric
Fireplaces Type One, Family Room, Wood Burning
Fireplace Yes
Appliance Dishwasher, Disposal
Heat Source Forced Air, Zoned, Gas
Laundry In Basement, 220 equipment
Exterior
Parking Features Attached
Garage Spaces 1.0
Utilities Available Sewer Available, Gas, Public
View Y/N Yes
Roof Type Composition
Street Surface Paved Road
Building
Lot Description Standard
Foundation Partial, No Egress Window(s)
Architectural Style Ranch
Level or Stories One and One Half
Schools
Elementary Schools Kelly
Middle Schools Truesdell
High Schools South
School District Wichita School District (Usd 259)
Read Less Info
Want to know what your home might be worth? Contact us for a FREE valuation!

Our team is ready to help you sell your home for the highest possible price ASAP
Realtor/ Administrative Associate | License ID: 00217875
+1(316) 518-9614 | kim@pinnacleict.com






