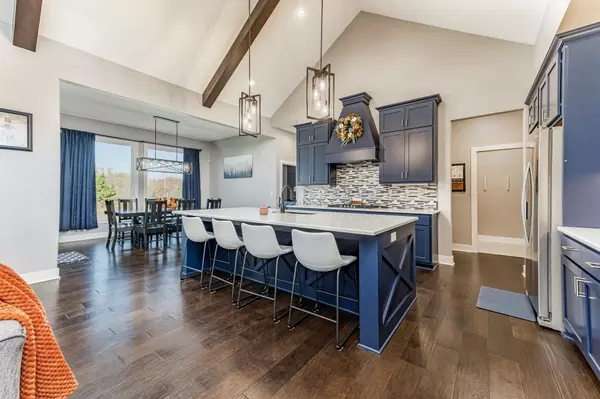$679,000
$679,900
0.1%For more information regarding the value of a property, please contact us for a free consultation.
6 Beds
5 Baths
4,440 SqFt
SOLD DATE : 02/22/2024
Key Details
Sold Price $679,000
Property Type Single Family Home
Sub Type Single Family Onsite Built
Listing Status Sold
Purchase Type For Sale
Square Footage 4,440 sqft
Price per Sqft $152
Subdivision Sandcrest
MLS Listing ID SCK632683
Sold Date 02/22/24
Style Traditional
Bedrooms 6
Full Baths 4
Half Baths 1
HOA Fees $83
Total Fin. Sqft 4440
Originating Board sckansas
Year Built 2018
Annual Tax Amount $8,589
Tax Year 2023
Lot Size 0.270 Acres
Acres 0.27
Lot Dimensions 11832
Property Description
Step into luxury living with this exquisite 6 bedroom, 5 bathroom home nestled in the superb lake community of Sandcrest. Boasting a chef's dream kitchen and a convenient butler's pantry designed for both elegance and functionality. The thoughtful layout includes a Jack and Jill bathroom with separate private vanities for each room, ensuring convenience and privacy. Additionally, the spacious loft/bonus room with a private bathroom and full walk-in closet offers versatility and comfort. Discover unique touches like a custom Harry Potter reading nook under the stairs, adding a touch of whimsy to this sophisticated space. Tucked away at the end of a tranquil cul-de-sac, this home provides an oasis of peace and seclusion. The outdoor living area is an entertainer's dream, featuring a beautiful pergola, and cozy wood-burning fireplace. Enjoy all that the Sandcrest Community has to offer with resort-like amenities including full access to a 40-acre boatable lake, two swimming pools, pickleball court, playground, soccer field, and community beach with fishing docks. Live the lifestyle you've always dreamed of in this stunning one-of-a-kind home.
Location
State KS
County Sedgwick
Direction South of 29th on Hoover, left on Sandcrest St, left on Curtis, left on Gulf Breeze St to house.
Rooms
Basement Finished
Kitchen Eating Bar, Island, Pantry, Range Hood, Gas Hookup, Granite Counters
Interior
Interior Features Ceiling Fan(s), Walk-In Closet(s), Fireplace Doors/Screens, Hardwood Floors, Humidifier, Security System, Vaulted Ceiling, Wet Bar, All Window Coverings
Heating Zoned, Gas
Cooling Zoned, Electric
Fireplaces Type Three or More, Living Room, Family Room, Wood Burning, Free Standing, Insert
Fireplace Yes
Appliance Dishwasher, Disposal, Microwave, Refrigerator, Range/Oven
Heat Source Zoned, Gas
Laundry Main Floor, Separate Room, 220 equipment
Exterior
Parking Features Attached, Opener, Oversized
Garage Spaces 3.0
Utilities Available Sewer Available, Gas, Private Water
View Y/N Yes
Roof Type Composition
Street Surface Paved Road
Building
Lot Description Cul-De-Sac
Foundation Full, View Out, Walk Out Below Grade
Architectural Style Traditional
Level or Stories One
Schools
Elementary Schools Maize Usd266
Middle Schools Maize South
High Schools Maize South
School District Maize School District (Usd 266)
Others
HOA Fee Include Gen. Upkeep for Common Ar
Monthly Total Fees $83
Read Less Info
Want to know what your home might be worth? Contact us for a FREE valuation!

Our team is ready to help you sell your home for the highest possible price ASAP
Realtor/ Administrative Associate | License ID: 00217875
+1(316) 518-9614 | kim@pinnacleict.com






