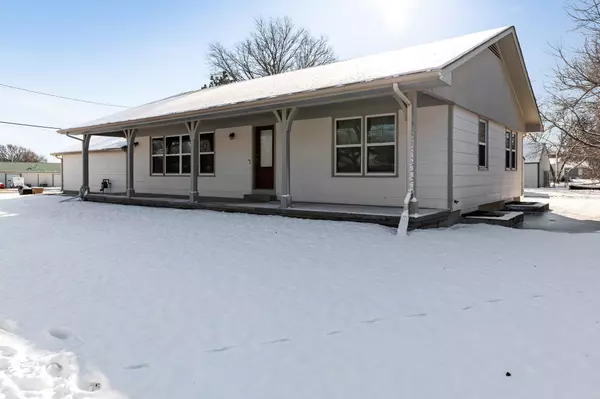$205,000
$208,000
1.4%For more information regarding the value of a property, please contact us for a free consultation.
3 Beds
2 Baths
1,488 SqFt
SOLD DATE : 02/20/2024
Key Details
Sold Price $205,000
Property Type Single Family Home
Sub Type Single Family Onsite Built
Listing Status Sold
Purchase Type For Sale
Square Footage 1,488 sqft
Price per Sqft $137
Subdivision Hodges
MLS Listing ID SCK634263
Sold Date 02/20/24
Style Ranch
Bedrooms 3
Full Baths 2
Total Fin. Sqft 1488
Originating Board sckansas
Year Built 1960
Annual Tax Amount $2,591
Tax Year 2022
Lot Size 7,840 Sqft
Acres 0.18
Lot Dimensions 7841
Property Description
Experience the Best of Andover Living! Welcome to the harmonious blend of charm and convenience at 1031 N. Main, Andover, KS. This meticulously maintained property offers a lifestyle of comfort and style, featuring three bedrooms and two bathrooms within 1488 sq ft of thoughtfully designed living space. Nestled on a corner lot, this property exudes curb appeal and boasts a meticulously maintained exterior. Step inside to discover a truly welcoming interior. The main level features a flowing floor plan, allowing for seamless interaction between the living areas. The spacious living room is perfect for entertaining guests or enjoying cozy nights by the fire place. The kitchen is a culinary enthusiast's dream, offering sleek countertops, appliances, and an abundance of cabinet space for all your storage needs. Adjacent to the kitchen is a lovely dining area, bathed in natural light, where you can gather to enjoy delicious meals and create lasting memories. Then down the hall you find the main floor bedrooms and bathroom. But that's not all! This home also presents an incredible opportunity to expand its living space. The basement offers the potential to create a spacious family room, perfect for movie nights or entertaining friends. Additionally, it already has one finished bedroom and bathroom. The two-car oversized garage provides ample space for parking and storage. Located in highly sought-after Andover, you'll enjoy a prime location with access to top-rated schools, vibrant community amenities, and convenient shopping and dining options. Don't miss out on this rare chance to own a beautifully maintained home in Andover, Kansas. Schedule your showing today and experience the endless possibilities that await you in this remarkable property.
Location
State KS
County Butler
Direction From 21st and andover rd head south to mike st. head west on mike to home on corner of main and mike
Rooms
Basement Partially Finished
Interior
Heating Forced Air, Gas
Cooling Central Air, Electric
Fireplace No
Appliance Dishwasher, Range/Oven
Heat Source Forced Air, Gas
Laundry Main Floor
Exterior
Exterior Feature Patio-Covered, Frame
Parking Features Attached, Oversized
Garage Spaces 2.0
Utilities Available Sewer Available, Public
View Y/N Yes
Roof Type Composition
Street Surface Paved Road
Building
Lot Description Corner Lot
Foundation Partial, Day Light
Architectural Style Ranch
Level or Stories One and One Half
Schools
Elementary Schools Andover
Middle Schools Andover
High Schools Andover
School District Andover School District (Usd 385)
Read Less Info
Want to know what your home might be worth? Contact us for a FREE valuation!

Our team is ready to help you sell your home for the highest possible price ASAP
Realtor/ Administrative Associate | License ID: 00217875
+1(316) 518-9614 | kim@pinnacleict.com






