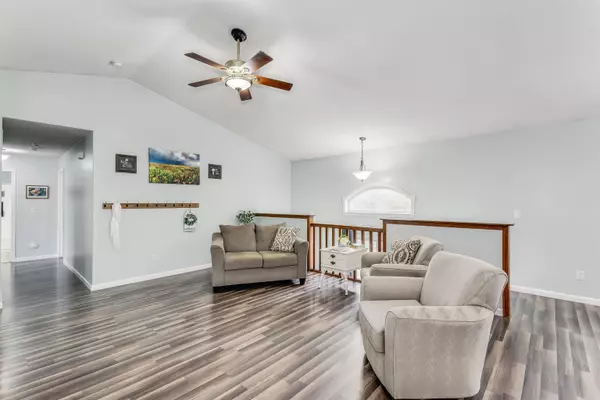$326,500
$330,000
1.1%For more information regarding the value of a property, please contact us for a free consultation.
4 Beds
3 Baths
2,947 SqFt
SOLD DATE : 02/22/2024
Key Details
Sold Price $326,500
Property Type Single Family Home
Sub Type Single Family Onsite Built
Listing Status Sold
Purchase Type For Sale
Square Footage 2,947 sqft
Price per Sqft $110
Subdivision Southern Ridge
MLS Listing ID SCK634309
Sold Date 02/22/24
Style Ranch
Bedrooms 4
Full Baths 3
HOA Fees $41
Total Fin. Sqft 2947
Originating Board sckansas
Year Built 2006
Annual Tax Amount $3,755
Tax Year 2023
Lot Size 9,147 Sqft
Acres 0.21
Lot Dimensions 9148
Property Description
Showings to begin on Wednesday, 1/17/2024, seller preference. Ask your Realtor about the additional documents online (such as the preinspection). Welcome to this stunning home in Wichita featuring a perfect blend of modern upgrades and functional design. Enjoy the benefits of Wichita taxes and the highly acclaimed Goddard school district. The remodeled kitchen with sleek quartz countertops and stylish cabinetry is a chef's dream. The open floor plan on the main level creates a seamless flow, ideal for entertaining. The remodeled basement boasts new carpet and offers endless possibilities for a family room, home theater, or game room. Experience the convenience of zoned LED smart lights in the basement family room. The 3-car garage with a pass-through provides ample space for vehicles and storage. Step out onto the new deck with a dog ramp, perfect for enjoying outdoor living. With no specials, this home is a true gem. Don't miss out on the opportunity to make it yours. Schedule a showing today!
Location
State KS
County Sedgwick
Direction From Pawnee and Maize, head west on Pawnee, turn south on Lark, follow curve to the right and turn south on Lark again. Turn west onto Hadden Circle.
Rooms
Basement Finished
Interior
Interior Features Walk-In Closet(s), Vaulted Ceiling, Water Pur. System, Wood Laminate Floors
Heating Forced Air, Gas
Cooling Central Air, Electric
Fireplace No
Appliance Dishwasher, Disposal, Refrigerator, Range/Oven, Washer, Dryer
Heat Source Forced Air, Gas
Laundry Main Floor, Separate Room
Exterior
Parking Features Attached, Opener
Garage Spaces 3.0
Utilities Available Sewer Available, Public
View Y/N Yes
Roof Type Composition
Street Surface Paved Road
Building
Lot Description Standard
Foundation Full, Walk Out Mid-Level, View Out
Architectural Style Ranch
Level or Stories One
Schools
Elementary Schools Amelia Earhart
Middle Schools Goddard
High Schools Robert Goddard
School District Goddard School District (Usd 265)
Others
Monthly Total Fees $41
Read Less Info
Want to know what your home might be worth? Contact us for a FREE valuation!

Our team is ready to help you sell your home for the highest possible price ASAP
Realtor/ Administrative Associate | License ID: 00217875
+1(316) 518-9614 | kim@pinnacleict.com






