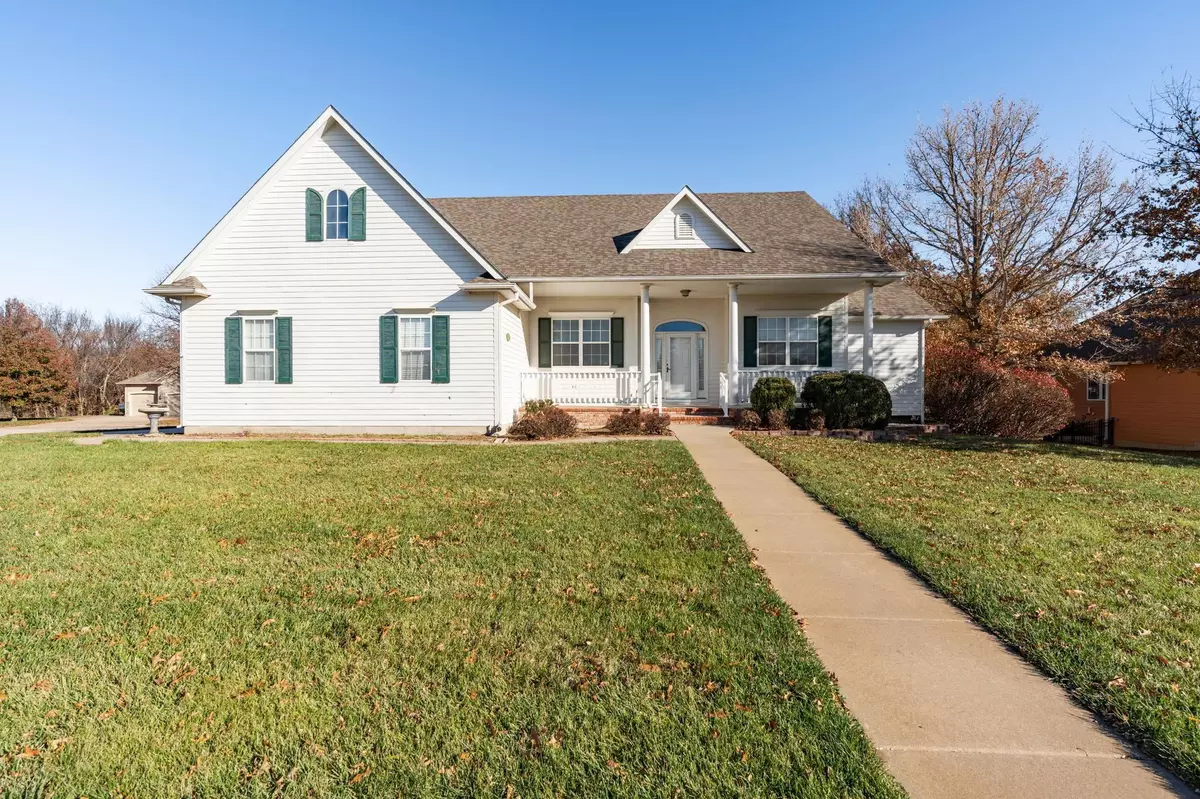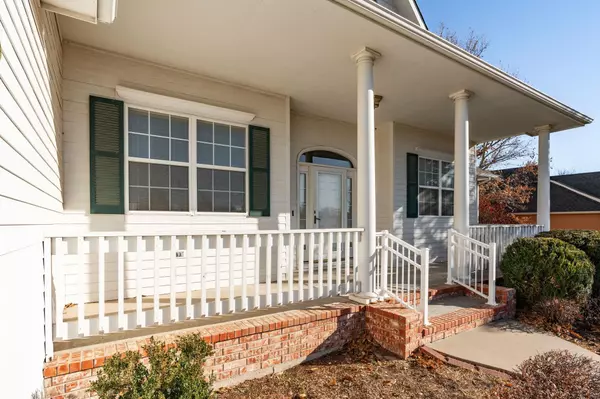$285,000
$295,000
3.4%For more information regarding the value of a property, please contact us for a free consultation.
4 Beds
3 Baths
2,586 SqFt
SOLD DATE : 02/23/2024
Key Details
Sold Price $285,000
Property Type Single Family Home
Sub Type Single Family Onsite Built
Listing Status Sold
Purchase Type For Sale
Square Footage 2,586 sqft
Price per Sqft $110
Subdivision Criss
MLS Listing ID SCK632954
Sold Date 02/23/24
Style Traditional
Bedrooms 4
Full Baths 2
Half Baths 1
Total Fin. Sqft 2586
Originating Board sckansas
Year Built 2001
Annual Tax Amount $6,467
Tax Year 2023
Lot Size 0.350 Acres
Acres 0.35
Lot Dimensions 15331
Property Description
One owner, custom-built home in a prime location! This quality-built home features 2,156sf just on the main level, with 4 bedrooms and 2.5 baths, plus formal dining and an office. Located on a culdesac lot overlooking Prairie Trails golf course and close to El Dorado Lake and State Park. No specials and no HOA fees!! Excellent curb appeal with a large covered porch and side-load garage. Split bedroom plan on the main level with a dynamic master suite. Beautiful kitchen with custom cabinetry and solid-surface countertops. The basement offers a finished family room with viewout windows and tons of unfinished space for additional possibilities. Additional amenities includes a large, separate laundry room, sprinkler system and storage building. PRICED $50K BELOW COUNTY APPRAISED VALUE!
Location
State KS
County Butler
Direction From 12th Street, enter the Links at Ledgestone and follow Jason Drive all the way to the end.
Rooms
Basement Partially Finished
Kitchen Pantry, Range Hood, Electric Hookup
Interior
Interior Features Ceiling Fan(s), Walk-In Closet(s), Hardwood Floors, All Window Coverings
Heating Forced Air
Cooling Central Air
Fireplace No
Appliance Dishwasher, Disposal, Range/Oven
Heat Source Forced Air
Laundry Main Floor, Separate Room
Exterior
Exterior Feature Patio-Covered, Deck, Guttering - ALL, Sidewalk, Sprinkler System, Storage Building, Storm Doors, Frame
Parking Features Attached, Opener, Side Load
Garage Spaces 2.0
Utilities Available Sewer Available, Gas, Public
View Y/N Yes
Roof Type Composition
Street Surface Paved Road
Building
Lot Description Cul-De-Sac, Golf Course Lot
Foundation Full, View Out
Architectural Style Traditional
Level or Stories One
Schools
Elementary Schools Grandview
Middle Schools El Dorado
High Schools El Dorado
School District El Dorado School District (Usd 490)
Read Less Info
Want to know what your home might be worth? Contact us for a FREE valuation!

Our team is ready to help you sell your home for the highest possible price ASAP
Realtor/ Administrative Associate | License ID: 00217875
+1(316) 518-9614 | kim@pinnacleict.com






