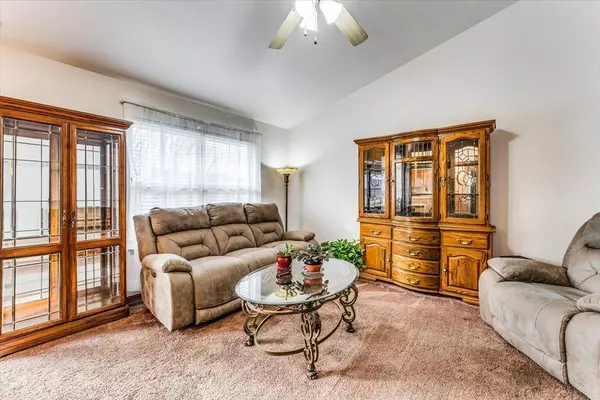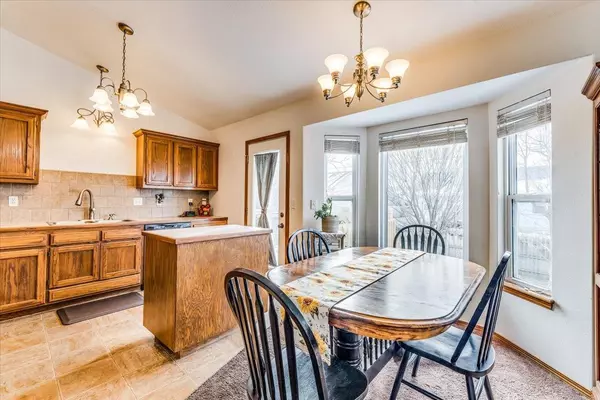$220,000
$210,000
4.8%For more information regarding the value of a property, please contact us for a free consultation.
4 Beds
3 Baths
2,136 SqFt
SOLD DATE : 02/20/2024
Key Details
Sold Price $220,000
Property Type Single Family Home
Sub Type Single Family Onsite Built
Listing Status Sold
Purchase Type For Sale
Square Footage 2,136 sqft
Price per Sqft $102
Subdivision Prairie Land Estates
MLS Listing ID SCK634352
Sold Date 02/20/24
Style Ranch
Bedrooms 4
Full Baths 3
Total Fin. Sqft 2136
Originating Board sckansas
Year Built 2006
Annual Tax Amount $3,176
Tax Year 2023
Lot Size 10,018 Sqft
Acres 0.23
Lot Dimensions 9000
Property Description
Built in 2006 this 4BR/3BA/2car garage home may be just what you've been waiting for in El Dorado. Easy access to turnpike, literally 1 minute from exit. That makes it less than 20 min to Andover and 30 min to Wichita. Floor plan provides a split BR plan and open kitchen/living room concept. Laundry is located on the main floor Master BR is spacious with a large walk in closet and ensuite. Downstairs has a family room with gas fireplace and enough space for two sitting areas if you would like. Both bedrooms offer quiet areas with the YELLOW BEDROOM providing a unique closet and a darling craft/office space out of original closet. Back yard is fully fenced with deck leading off dining area. Garage is fully finished....even has your painted floor making it look clean and neat. Storage abounds in this home...even in the garage and storage shed to the east of home. Don't forget to notice that an extra parking pad available for additional car, boat or RV.
Location
State KS
County Butler
Direction Central and School; go north to 3rd St; turn west to home. Turnpike to El Dorado Exit; turn north on Boyer; go to 3rd turn west to home
Rooms
Basement Finished
Kitchen Island, Electric Hookup, Laminate Counters
Interior
Interior Features Ceiling Fan(s), Walk-In Closet(s), Vaulted Ceiling, All Window Coverings
Heating Forced Air, Gas
Cooling Central Air, Electric
Fireplaces Type One, Family Room, Gas
Fireplace Yes
Appliance Dishwasher, Disposal, Microwave, Refrigerator, Range/Oven
Heat Source Forced Air, Gas
Laundry Main Floor
Exterior
Parking Features Attached, Opener
Garage Spaces 2.0
Utilities Available Sewer Available, Gas, Public
View Y/N Yes
Roof Type Composition
Street Surface Paved Road
Building
Lot Description Standard
Foundation Full, View Out
Architectural Style Ranch
Level or Stories One
Schools
Elementary Schools Towanda
Middle Schools Towanda
High Schools Circle
School District Circle School District (Usd 375)
Read Less Info
Want to know what your home might be worth? Contact us for a FREE valuation!

Our team is ready to help you sell your home for the highest possible price ASAP
Realtor/ Administrative Associate | License ID: 00217875
+1(316) 518-9614 | kim@pinnacleict.com






