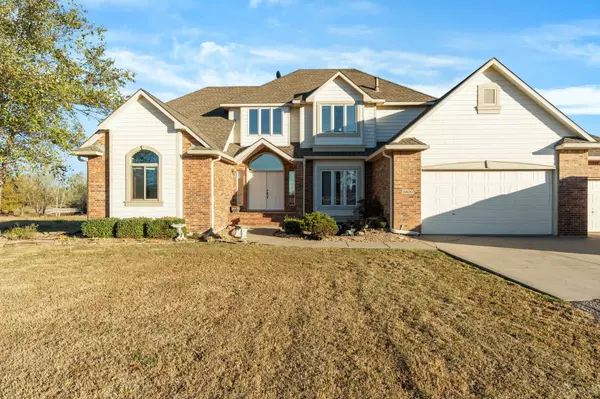$675,000
$675,000
For more information regarding the value of a property, please contact us for a free consultation.
4 Beds
5 Baths
4,051 SqFt
SOLD DATE : 02/22/2024
Key Details
Sold Price $675,000
Property Type Single Family Home
Sub Type Single Family Onsite Built
Listing Status Sold
Purchase Type For Sale
Square Footage 4,051 sqft
Price per Sqft $166
Subdivision Meadow Hills
MLS Listing ID SCK631570
Sold Date 02/22/24
Style Traditional
Bedrooms 4
Full Baths 4
Half Baths 1
Total Fin. Sqft 4051
Originating Board sckansas
Year Built 2002
Annual Tax Amount $8,146
Tax Year 2023
Lot Size 7.690 Acres
Acres 7.69
Lot Dimensions 334976
Property Description
Welcome to this stunning custom 1 1/2 story home built in 2002 offering elegance & functionality. Situated on an almost 8 acre site, this property is a true gem. As you step inside, you are greeted by soaring ceilings, a spacious entry, open stairways, an inviting living room perfect for entertaining guests or relaxing with family as well as a formal dining providing an elegant space for hosting dinners. The main floor also features an owner's suite offering a private retreat w/its own indulgent bathroom. Additionally there is a hearth room w/cozy fireplace creating a warm & inviting atmosphere PLUS the fully applianced custom maple kitchen complete w/HUGE walk-in pantry, ample granite counters & desirable island. Convenience is key with the half bath & main floor laundry making everyday tasks a breeze. Moving upstairs, you will find 2 generously sized bedrooms each boasting their own private ensuite bathroom ensuring everyone has their own space & privacy. The walkout basement is a true bonus offering a 4th bedroom & a 5th bathroom, perfect for accommodating guests or creating a private office space. The LARGE family room w/wet bar provides a versatile space for home theater, game room, or recreational area. Ample storage is also available ensuring that everything has its place. The attached 3 car is oversized with 799 SF providing plenty of room for vehicles & added storage. Situated on a paved road only a mile from Derby, this property offers both convenience & tranquility. The almost 8 acre site includes a beautiful pond creating a serene & picturesque setting. Located within the highly desirable Derby school district, this home provides an opportunity to make this exceptional property your own.
Location
State KS
County Sedgwick
Direction Just east of Greenwich on 79th St S (Madison), home on north side of 79th S
Rooms
Basement Finished
Kitchen Desk, Eating Bar, Island, Pantry, Range Hood, Electric Hookup, Granite Counters
Interior
Interior Features Ceiling Fan(s), Walk-In Closet(s), Fireplace Doors/Screens, Hardwood Floors, Vaulted Ceiling, Wet Bar, All Window Coverings
Heating Forced Air, Zoned, Gas, Propane Rented
Cooling Central Air, Zoned, Electric
Fireplaces Type One, Two, Family Room, Master Bedroom, Two Sided
Fireplace Yes
Appliance Dishwasher, Disposal, Refrigerator, Range/Oven
Heat Source Forced Air, Zoned, Gas, Propane Rented
Laundry Main Floor, Separate Room, 220 equipment
Exterior
Parking Features Attached, Opener, Oversized
Garage Spaces 3.0
Utilities Available Lagoon, Propane, Rural Water
View Y/N Yes
Roof Type Composition
Street Surface Paved Road
Building
Lot Description Pond/Lake, Standard, Wooded
Foundation Full, Walk Out At Grade, View Out
Architectural Style Traditional
Level or Stories One and One Half
Schools
Elementary Schools Park Hill
Middle Schools Derby North
High Schools Derby
School District Derby School District (Usd 260)
Read Less Info
Want to know what your home might be worth? Contact us for a FREE valuation!

Our team is ready to help you sell your home for the highest possible price ASAP
Realtor/ Administrative Associate | License ID: 00217875
+1(316) 518-9614 | kim@pinnacleict.com






