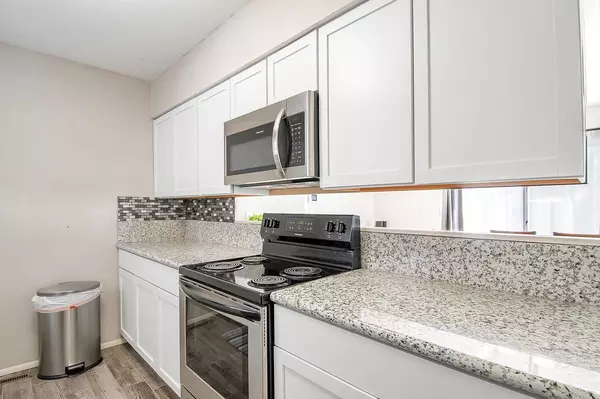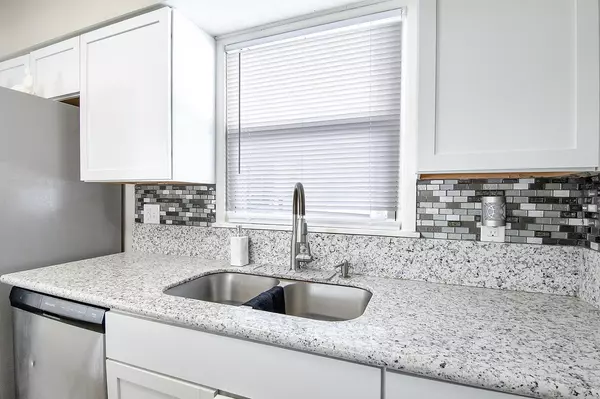$205,000
$200,000
2.5%For more information regarding the value of a property, please contact us for a free consultation.
3 Beds
2 Baths
1,926 SqFt
SOLD DATE : 02/20/2024
Key Details
Sold Price $205,000
Property Type Single Family Home
Sub Type Single Family Onsite Built
Listing Status Sold
Purchase Type For Sale
Square Footage 1,926 sqft
Price per Sqft $106
Subdivision Briarcliff Park
MLS Listing ID SCK634283
Sold Date 02/20/24
Style Ranch
Bedrooms 3
Full Baths 2
Total Fin. Sqft 1926
Originating Board sckansas
Year Built 1969
Annual Tax Amount $2,448
Tax Year 2023
Lot Size 10,454 Sqft
Acres 0.24
Lot Dimensions 10527
Property Description
Are these cold days giving you the winter blues? Start planning for fun in the sun with your covered In ground salt water pool with a new pump and filter!!! Traditional 3-bedroom, 2-bath ranch offers a rare find with a secluded In ground pool, perfect for keeping your guest comfortable and having a great time. Bring the party inside, to the huge formal dining room with an eating bar giving everyone a Place to Eat. The Galley Kitchen Has a Partial View Of the Dining Area Allowing You to Conversate And Cook With Ease. Compliments of The Seller, this Home Comes With ALL Stainless Steel Appliances and Granite Counter Tops. Two sliding doors Seamlessly Connect the Interior to the backyard so chores are a breeze. Downstairs you'll find a large versatile family/rec room providing much needed space For Larger Families with Washer And dryer. An extra bonus/exercise/office room adds to the flexibility of the Floor plan. Practical features Include a Water Heater, HVAC system, Light fixtures, and a Roof, all less than 5 years old. This property also offers ample basement storage space to Keep your belongings organized and easily accessible. Do you need space for your RV, lots of room for potential expansion in The future with Side yard gate access. This home is a perfect blend of functionality, style, and thoughtful design. Call today for your private Showing.
Location
State KS
County Sedgwick
Direction Rock Rd and Harry St- Go West on Harry to Governeour Rd, N on Governeour to Home.
Rooms
Basement Finished
Kitchen Range Hood, Electric Hookup, Granite Counters
Interior
Interior Features Ceiling Fan(s)
Heating Forced Air, Gas
Cooling Central Air
Fireplace No
Appliance Dishwasher, Disposal, Refrigerator, Range/Oven, Washer, Dryer
Heat Source Forced Air, Gas
Laundry In Basement, Separate Room, 220 equipment
Exterior
Parking Features Attached
Garage Spaces 2.0
Utilities Available Sewer Available, Gas, Public
View Y/N Yes
Roof Type Composition
Street Surface Paved Road
Building
Lot Description Irregular Lot
Foundation Full, No Egress Window(s)
Architectural Style Ranch
Level or Stories One
Schools
Elementary Schools Clark
Middle Schools Curtis
High Schools Southeast
School District Wichita School District (Usd 259)
Read Less Info
Want to know what your home might be worth? Contact us for a FREE valuation!

Our team is ready to help you sell your home for the highest possible price ASAP
Realtor/ Administrative Associate | License ID: 00217875
+1(316) 518-9614 | kim@pinnacleict.com






