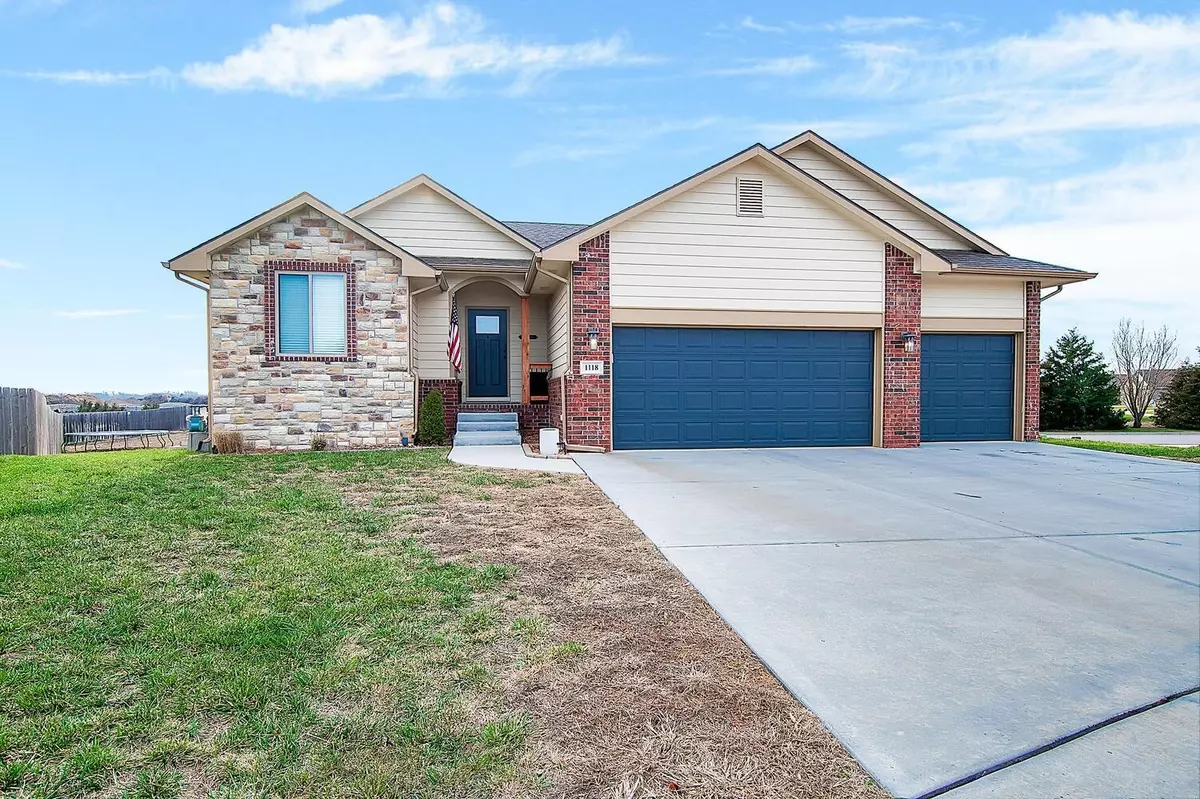$335,000
$335,000
For more information regarding the value of a property, please contact us for a free consultation.
4 Beds
3 Baths
2,410 SqFt
SOLD DATE : 02/22/2024
Key Details
Sold Price $335,000
Property Type Single Family Home
Sub Type Single Family Onsite Built
Listing Status Sold
Purchase Type For Sale
Square Footage 2,410 sqft
Price per Sqft $139
Subdivision Spring Ridge
MLS Listing ID SCK634043
Sold Date 02/22/24
Style Ranch
Bedrooms 4
Full Baths 3
HOA Fees $27
Total Fin. Sqft 2410
Originating Board sckansas
Year Built 2020
Annual Tax Amount $4,784
Tax Year 2023
Lot Size 0.300 Acres
Acres 0.3
Lot Dimensions 13010
Property Description
Welcome home to this beautiful, well maintained, open split floor plan on a quiet cul-de-sac in the heart of Derby! Features 4-bedrooms, 3-full bathrooms, kitchen island, pantry, main floor laundry, large vaulted ceilings, and granite countertops. Custom built cabinets with built-in trash can make this the perfect family home. Plus, all kitchen appliances stay! Potential to add a 5th bedroom in basement. Walking distance to High Park and Rock River Rapids. Built in 2020, this one is the ideal choice for those seeking comfort, peace of mind, and convenience in a well-cared for property that is ready for you to call home!
Location
State KS
County Sedgwick
Direction Rock Road South to Meadowlark, E on Meadowlark to Spring Ridge Dr, S to Spring Ridge Ct
Rooms
Basement Partially Finished
Kitchen Island, Pantry, Electric Hookup, Granite Counters
Interior
Interior Features Ceiling Fan(s), Walk-In Closet(s), Hardwood Floors
Heating Forced Air, Gas
Cooling Central Air
Fireplace No
Appliance Dishwasher, Disposal, Microwave, Refrigerator, Range/Oven
Heat Source Forced Air, Gas
Laundry Main Floor
Exterior
Parking Features Attached, Opener
Garage Spaces 3.0
Utilities Available Gas, Public
View Y/N Yes
Roof Type Composition
Street Surface Paved Road
Building
Lot Description Cul-De-Sac
Foundation Full, View Out
Architectural Style Ranch
Level or Stories One
Schools
Elementary Schools Tanglewood
Middle Schools Derby North
High Schools Derby
School District Derby School District (Usd 260)
Others
HOA Fee Include Gen. Upkeep for Common Ar
Monthly Total Fees $27
Read Less Info
Want to know what your home might be worth? Contact us for a FREE valuation!

Our team is ready to help you sell your home for the highest possible price ASAP
Realtor/ Administrative Associate | License ID: 00217875
+1(316) 518-9614 | kim@pinnacleict.com






