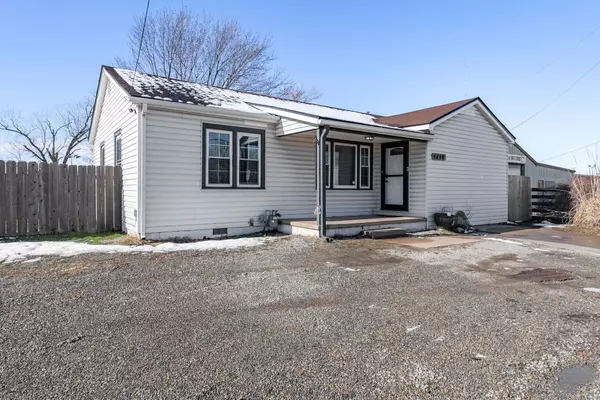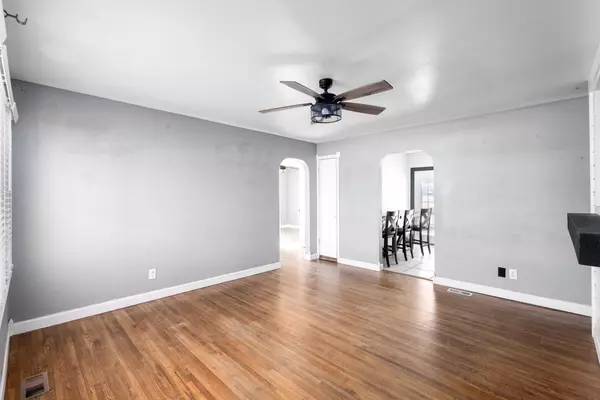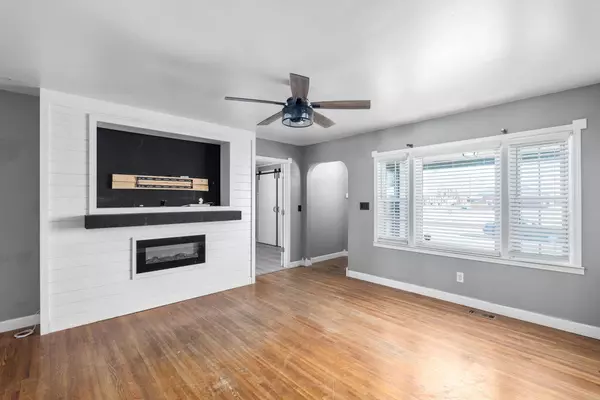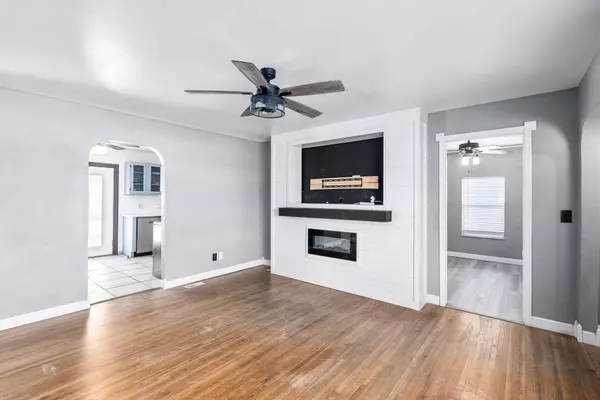$165,000
$165,000
For more information regarding the value of a property, please contact us for a free consultation.
3 Beds
2 Baths
1,321 SqFt
SOLD DATE : 02/23/2024
Key Details
Sold Price $165,000
Property Type Single Family Home
Sub Type Single Family Onsite Built
Listing Status Sold
Purchase Type For Sale
Square Footage 1,321 sqft
Price per Sqft $124
Subdivision None Listed On Tax Record
MLS Listing ID SCK634180
Sold Date 02/23/24
Style Ranch
Bedrooms 3
Full Baths 2
Total Fin. Sqft 1321
Originating Board sckansas
Year Built 1952
Annual Tax Amount $1,584
Tax Year 2023
Lot Size 0.710 Acres
Acres 0.71
Lot Dimensions 30928
Property Description
Step into this delightful 3-bed, 2-bath ranch home situated on three-quarters of an acre within the city limits. Meticulously updated, this residence features granite countertops, modern appliances, tasteful cabinets, a beautiful master bathroom, and stunning wood floors throughout. The inviting living room welcomes you with the warmth of an electric fireplace. The oversized lot is a standout, showcasing a 30x30 barn, a privacy fence, a convenient circle driveway, and a large deck – perfect for entertaining or enjoying peaceful moments. Experience the best of both worlds with this move-in-ready country living home right within the city limits. Don't miss your chance – schedule a showing today and make this your new home! Seller is selling the home as-is and is unable to make repairs.
Location
State KS
County Sedgwick
Direction 47th & Seneca, N to home, sits on West side of the street.
Rooms
Basement None
Kitchen Electric Hookup, Gas Hookup, Granite Counters
Interior
Interior Features Ceiling Fan(s), Decorative Fireplace, Hardwood Floors, Partial Window Coverings
Heating Forced Air, Gas
Cooling Central Air, Electric
Fireplaces Type One, Living Room, Electric, Insert
Fireplace Yes
Appliance Dishwasher, Refrigerator, Range/Oven, Washer, Dryer
Heat Source Forced Air, Gas
Laundry Main Floor
Exterior
Parking Features None
Utilities Available Sewer Available, Gas, Public
View Y/N Yes
Roof Type Composition
Street Surface Paved Road
Building
Lot Description Irregular Lot
Foundation Crawl Space
Architectural Style Ranch
Level or Stories One
Schools
Elementary Schools Cessna
Middle Schools Truesdell
High Schools South
School District Wichita School District (Usd 259)
Read Less Info
Want to know what your home might be worth? Contact us for a FREE valuation!

Our team is ready to help you sell your home for the highest possible price ASAP
Realtor/ Administrative Associate | License ID: 00217875
+1(316) 518-9614 | kim@pinnacleict.com






