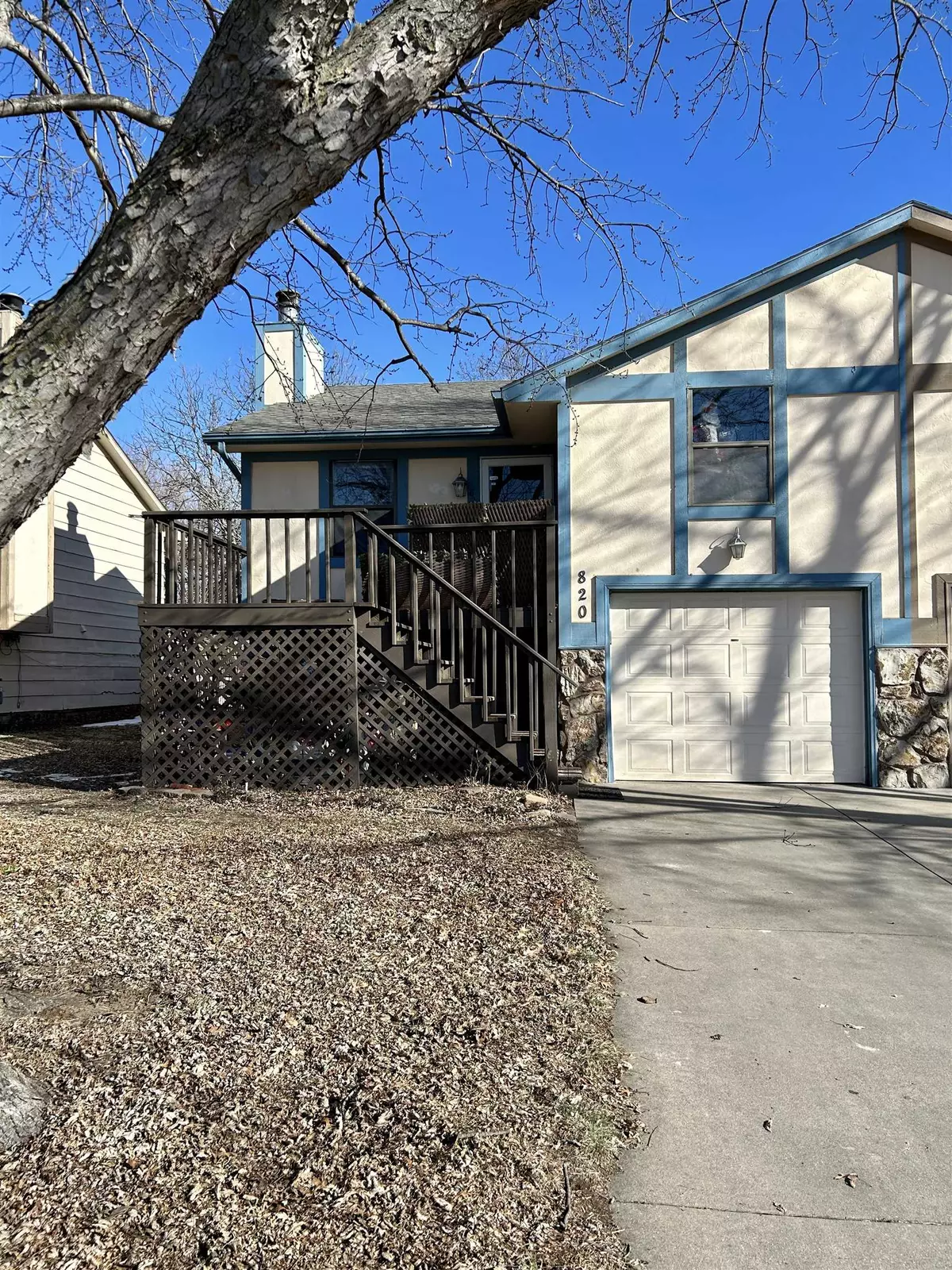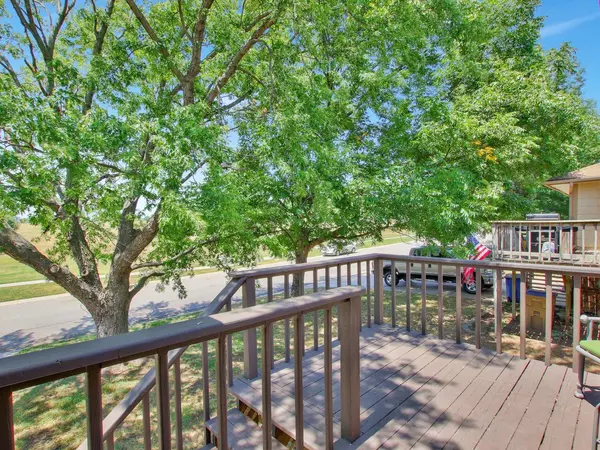$133,000
$137,900
3.6%For more information regarding the value of a property, please contact us for a free consultation.
2 Beds
2 Baths
1,317 SqFt
SOLD DATE : 02/23/2024
Key Details
Sold Price $133,000
Property Type Multi-Family
Sub Type Twin Home or 1/2 Duplex
Listing Status Sold
Purchase Type For Sale
Square Footage 1,317 sqft
Price per Sqft $100
Subdivision Tanglewood
MLS Listing ID SCK634413
Sold Date 02/23/24
Style Contemporary,Traditional
Bedrooms 2
Full Baths 2
Total Fin. Sqft 1317
Originating Board sckansas
Year Built 1982
Annual Tax Amount $1,850
Tax Year 2023
Lot Size 4,791 Sqft
Acres 0.11
Lot Dimensions 4900
Property Description
Welcome to this charming 2 bedroom, 2 full bathroom townhome, located in the heart of Derby. Situated right across the street from a vast, empty field that is part of the Tanglewood Elementary School's property & the Derby Library. This townhouse offers a peaceful and serene atmosphere. As you step inside, you'll be greeted by a warm and inviting living space, perfect for relaxing and entertaining. The townhouse features two spacious bedrooms on the lower level, providing ample space for a small family or roommates. The master bedroom boasts a walk-in closet and plenty of natural light. The townhouse's main highlight is the covered back deck, a perfect spot for enjoying your morning coffee, hosting barbeques with friends, or simply unwinding after a long day. The deck overlooks the fenced backyard, offering a sense of tranquility and privacy. ALL APPLIANCES STAY!! Refrigerator, dishwasher, disposal, range, front loading washer and dryer. Tons of storage above the garage! Derby High School is conveniently located only one block from the townhouse, making it ideal for families. In terms of convenience, this townhouse is surrounded by an abundance of shopping and dining options. Whether you're craving a delicious meal or looking to indulge in retail therapy, you'll have plenty of choices within close proximity. Don't miss the opportunity to make this townhouse your new home. Its prime location, spacious layout, and enjoyable features make it an irresistible choice for those seeking comfort, convenience, and a fulfilling lifestyle.
Location
State KS
County Sedgwick
Direction Rock Rd & Meadowlark, South on Rock Rd to Pinion, West on Pinion to Sumac, South to home.
Rooms
Basement Lower Level
Kitchen Desk, Eating Bar, Pantry, Range Hood, Electric Hookup
Interior
Interior Features Ceiling Fan(s), Walk-In Closet(s), Wood Laminate Floors
Heating Forced Air, Gas
Cooling Central Air, Electric
Fireplaces Type One, Living Room
Fireplace Yes
Appliance Dishwasher, Disposal, Refrigerator, Range/Oven
Heat Source Forced Air, Gas
Laundry Lower Level, Separate Room
Exterior
Parking Features Attached, Opener
Garage Spaces 1.0
Utilities Available Sewer Available, Gas, Public
View Y/N Yes
Roof Type Composition
Street Surface Paved Road
Building
Lot Description Standard
Foundation Full, View Out
Architectural Style Contemporary, Traditional
Level or Stories Split Entry (Bi-Level)
Schools
Elementary Schools Tanglewood
Middle Schools Derby
High Schools Derby
School District Wichita School District (Usd 259)
Read Less Info
Want to know what your home might be worth? Contact us for a FREE valuation!

Our team is ready to help you sell your home for the highest possible price ASAP
Realtor/ Administrative Associate | License ID: 00217875
+1(316) 518-9614 | kim@pinnacleict.com






