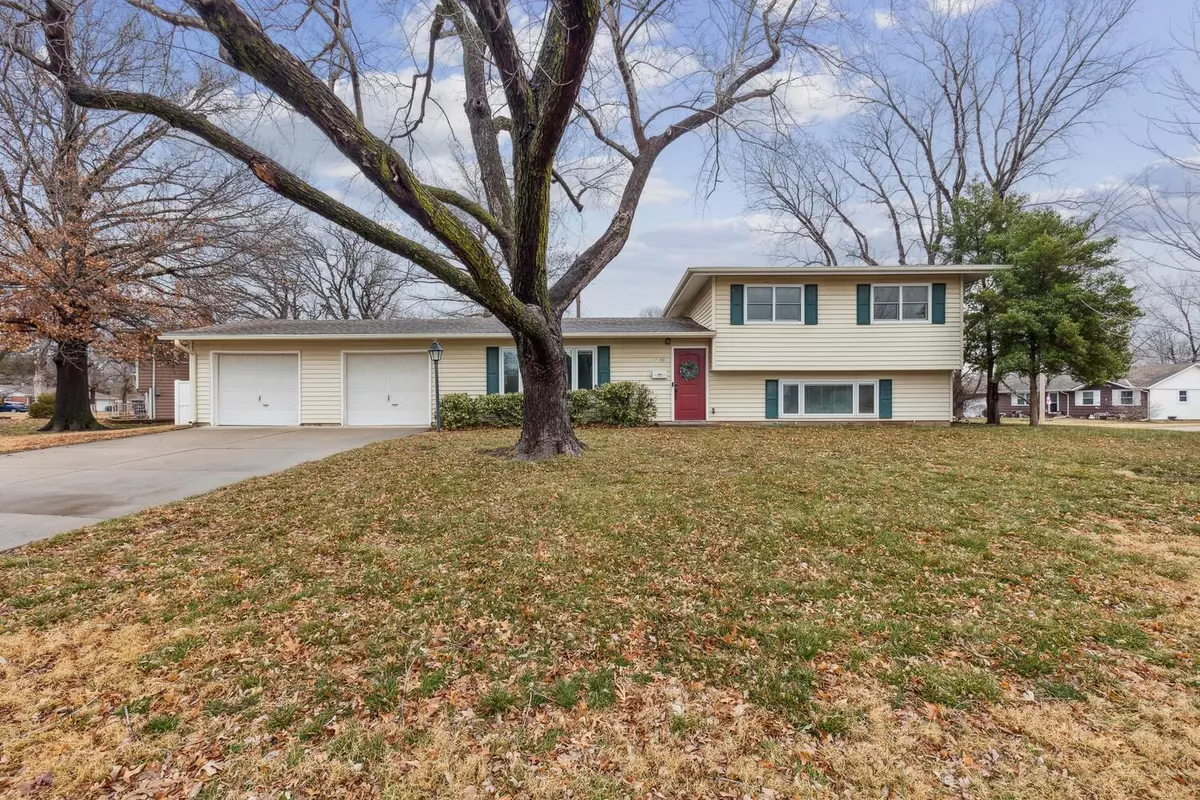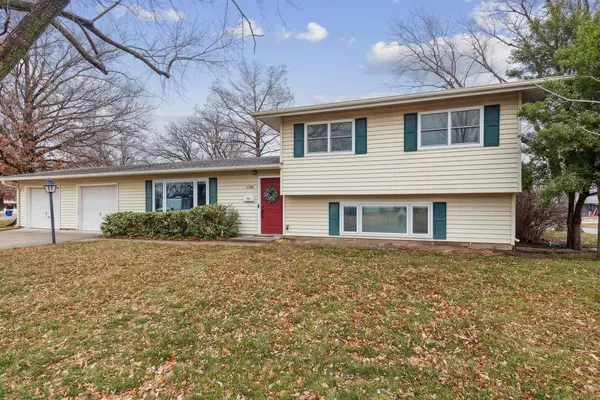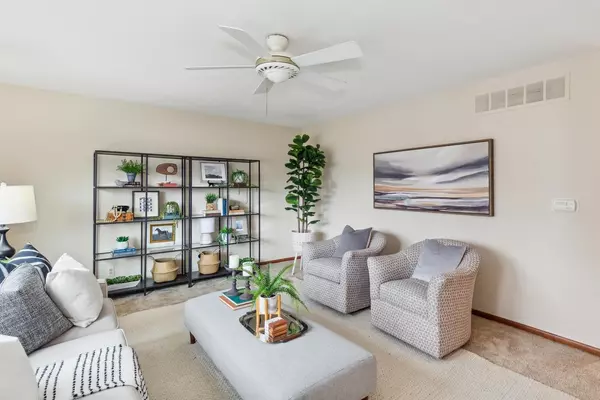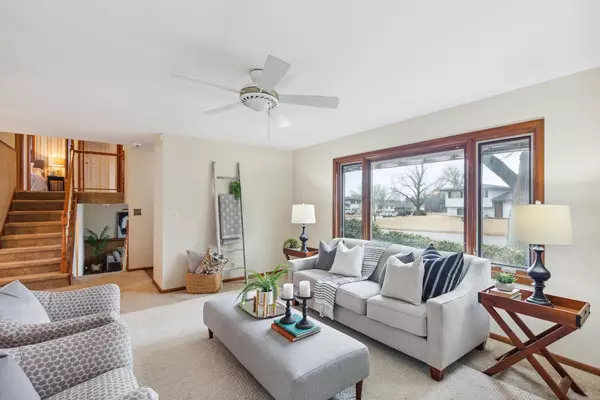$215,000
$194,900
10.3%For more information regarding the value of a property, please contact us for a free consultation.
4 Beds
2 Baths
1,601 SqFt
SOLD DATE : 02/26/2024
Key Details
Sold Price $215,000
Property Type Single Family Home
Sub Type Single Family Onsite Built
Listing Status Sold
Purchase Type For Sale
Square Footage 1,601 sqft
Price per Sqft $134
Subdivision Country Acres
MLS Listing ID SCK634612
Sold Date 02/26/24
Style Ranch
Bedrooms 4
Full Baths 2
Total Fin. Sqft 1601
Originating Board sckansas
Year Built 1959
Annual Tax Amount $1,802
Tax Year 2022
Lot Size 10,454 Sqft
Acres 0.24
Lot Dimensions 10454
Property Description
Situated on a peaceful street in West Wichita, this home has been well cared for over the years! Inside you will be greeted with original wood floors and newer Pella windows throughout! Kitchen boasts an abundance of cabinets, breakfast nook, and appliances that stay! Adjacent to the kitchen, the formal dining area features a sliding door that opens to the covered patio for easy indoor/outdoor entertaining. The upper floor of this home has a generously sized master bedroom with bath access, along with two more spacious bedrooms. Downstairs you'll find a great family room that can serve many purposes as well as an additional bedroom, and full bath with laundry hookups. Large corner lot is fully fenced and offers plenty of space for all your outdoor activities, plus there is an irrigation well for easy lawn care. This home is move in ready and even gives the opportunity for those looking to do a few cosmetic upgrades! Come see this special property today!
Location
State KS
County Sedgwick
Direction From 13th & Ridge, S on Ridge, W on 11th, S on Acadia, W on Brunswick. Corner home.
Rooms
Basement Lower Level
Kitchen Pantry, Electric Hookup, Laminate Counters
Interior
Interior Features Ceiling Fan(s), Hardwood Floors, Security System, Wood Laminate Floors
Heating Forced Air, Gas
Cooling Central Air, Electric
Fireplace No
Appliance Dishwasher, Disposal, Microwave, Range/Oven
Heat Source Forced Air, Gas
Laundry Lower Level, Separate Room, 220 equipment
Exterior
Exterior Feature Patio-Covered, Fence-Wrought Iron/Alum, Guttering - ALL, Irrigation Well, Vinyl/Aluminum
Parking Features Attached, Opener, Oversized
Garage Spaces 2.0
Utilities Available Sewer Available, Gas, Public
View Y/N Yes
Roof Type Composition
Street Surface Paved Road
Building
Lot Description Corner Lot
Foundation Partial, View Out
Architectural Style Ranch
Level or Stories Tri-Level
Schools
Elementary Schools Kensler
Middle Schools Wilbur
High Schools Northwest
School District Wichita School District (Usd 259)
Read Less Info
Want to know what your home might be worth? Contact us for a FREE valuation!

Our team is ready to help you sell your home for the highest possible price ASAP
Realtor/ Administrative Associate | License ID: 00217875
+1(316) 518-9614 | kim@pinnacleict.com






