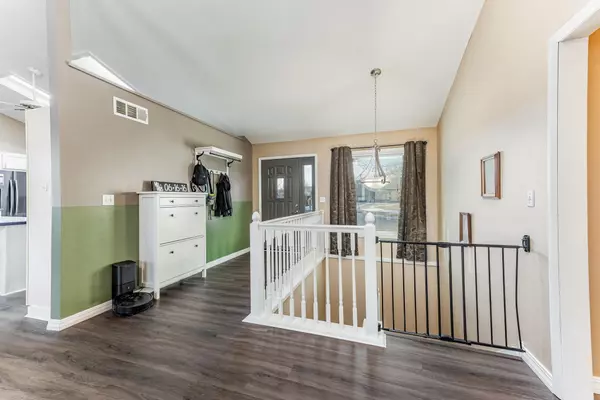$245,000
$245,000
For more information regarding the value of a property, please contact us for a free consultation.
4 Beds
2 Baths
2,249 SqFt
SOLD DATE : 02/22/2024
Key Details
Sold Price $245,000
Property Type Single Family Home
Sub Type Single Family Onsite Built
Listing Status Sold
Purchase Type For Sale
Square Footage 2,249 sqft
Price per Sqft $108
Subdivision Countryside Manor
MLS Listing ID SCK634468
Sold Date 02/22/24
Style Ranch
Bedrooms 4
Full Baths 2
Total Fin. Sqft 2249
Originating Board sckansas
Year Built 1994
Annual Tax Amount $3,656
Tax Year 2023
Lot Size 0.260 Acres
Acres 0.26
Lot Dimensions 11500
Property Description
This stunning home boasts numerous upgrades and features that make it a true gem. The HVAC system was replaced in 2020 and the water heater was replaced in 2018, offering efficiency and peace of mind. The updates don't end there! Step inside to discover the newly replaced windows (2022) that flood the interiors with natural light. Three basement windows in the family room and bedroom were replaced in 2017 at the time of purchase, adding both aesthetic appeal and functionality. Recent renovations include a brand-new deck and garage entrance (2023), providing a smooth transition between indoor and outdoor living spaces. The retaining wall, also rebuilt in 2023, adds to the overall structural integrity and visual appeal of the property. The front yard features a new sprinkler system and fresh sod (2023), creating a lush and vibrant landscape. Inside, revel in the luxury of new flooring (2023) that complements the open layout, perfect for entertaining guests. The exterior showcases a partial brick finish and a covered front porch, adding character to the facade. Inside, the living room boasts a vaulted ceiling, creating an inviting atmosphere. The kitchen features an eating bar island, eye-catching blue backsplash and details, and open shelves for stylish display. There's also ample cabinet space for storage. French doors lead from the adjoining dining room to the back deck, giving you lovely views while you eat or entertain. The main floor hosts two bedrooms and a full bath, offering convenience and accessibility. The basement reveals a spacious family room centered around a cozy fireplace, perfect for cozy gatherings. Two additional bedrooms and another full bath in the basement provide extra living space. The laundry room comes complete with a wash sink and built-in cabinets and shelves for storage. Step outside and check out your back yard. It has a deck for seating space, plus mature trees all around, giving you a private retreat. The home's location is unbeatable, with close proximity to Prairie Trail Public Golf Course and within walking distance of El Dorado High School, Junior High, and Elementary. Easy access to El Dorado Lake adds to the recreational opportunities. Don't miss the opportunity to make this meticulously upgraded home yours. Schedule your private showing and come see it today before it's gone!
Location
State KS
County Butler
Direction From McCollum and Country Club Rd: Head W on McCollum. Turn S onto Gentry to the home.
Rooms
Basement Finished
Kitchen Eating Bar, Island, Pantry, Electric Hookup
Interior
Interior Features Ceiling Fan(s), Vaulted Ceiling
Heating Forced Air, Gas
Cooling Central Air, Electric
Fireplaces Type One, Gas, Wood Burning
Fireplace Yes
Heat Source Forced Air, Gas
Laundry In Basement, Separate Room, Sink
Exterior
Parking Features Attached
Garage Spaces 2.0
Utilities Available Sewer Available, Gas, Public
View Y/N Yes
Roof Type Composition
Street Surface Paved Road
Building
Lot Description Cul-De-Sac, Standard
Foundation Full, Day Light
Architectural Style Ranch
Level or Stories One
Schools
Elementary Schools Grandview
Middle Schools El Dorado
High Schools El Dorado
School District El Dorado School District (Usd 490)
Read Less Info
Want to know what your home might be worth? Contact us for a FREE valuation!

Our team is ready to help you sell your home for the highest possible price ASAP
Realtor/ Administrative Associate | License ID: 00217875
+1(316) 518-9614 | kim@pinnacleict.com






