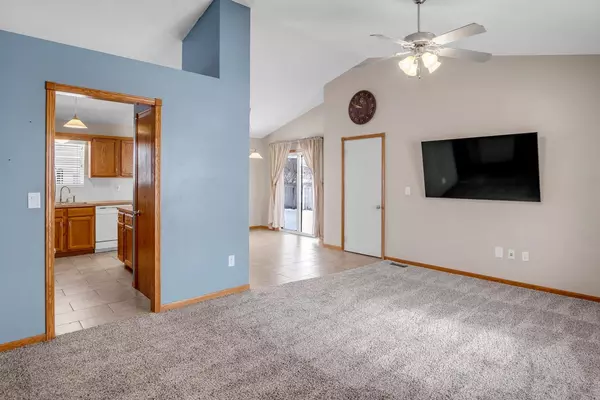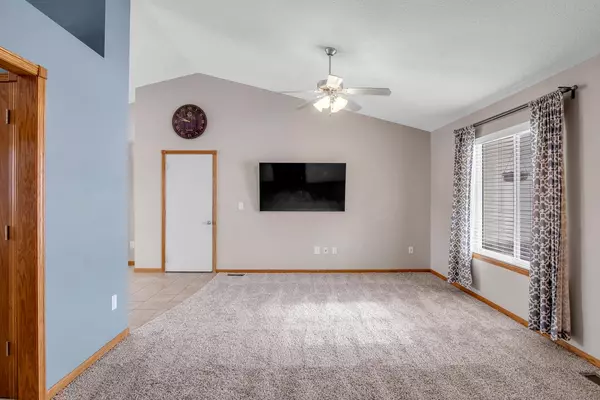$235,000
$225,000
4.4%For more information regarding the value of a property, please contact us for a free consultation.
4 Beds
3 Baths
2,179 SqFt
SOLD DATE : 02/23/2024
Key Details
Sold Price $235,000
Property Type Single Family Home
Sub Type Single Family Onsite Built
Listing Status Sold
Purchase Type For Sale
Square Footage 2,179 sqft
Price per Sqft $107
Subdivision Wheatridge
MLS Listing ID SCK634447
Sold Date 02/23/24
Style Ranch
Bedrooms 4
Full Baths 3
Total Fin. Sqft 2179
Originating Board sckansas
Year Built 2004
Annual Tax Amount $3,879
Tax Year 2023
Lot Size 9,583 Sqft
Acres 0.22
Lot Dimensions 84
Property Description
Spacious ranch in Wheatridge addition with lots of extras. Open kitchen/dining/living room floor plan with eating bar, all appliances, and a pantry that most homes in this area do not have with fridge, range/oven & built-in microwave only 2 yrs old. Main floor has vaulted ceilings and brand-new carpeting. Master bedroom has vaulted ceilings, walk-in closet, and a spacious on-suite bath with 2 vanities, a separate jetted tub, and a shower. One of the basement bedrooms has been used as an AMAZING and spacious MEDIA room with all equipment included and sound-resistant ceiling tiles. It's perfect for an awesome movie-watching experience!! Or it could be used for recording music or even a great space for your teen!! Basement includes another spacious 2nd bedroom, family room, 3rd full bathroom, and storage. Plenty of room in the spacious fenced backyard for children, pets, or entertaining with a covered patio. All TV mounts stay along with shelving in garage and basement. Your new home is within walking distance to Sand Creek Golf course and city splash park, and 1 mile from the YMCA, hospital, shopping, South Breeze elementary, and restaurants. Easy access to Highway 50 and I-135. Local city airport is only 5 miles east of town. Listing Agent is related to Seller.
Location
State KS
County Harvey
Direction Highway 50 & Anderson, south on Anderson to Meadowbrook, NE (left) to Wheatridge, E (right) to house on north side of road.
Rooms
Basement Finished
Kitchen Eating Bar, Pantry, Range Hood, Electric Hookup, Laminate Counters
Interior
Interior Features Ceiling Fan(s), Vaulted Ceiling, All Window Coverings, Wired for Sound
Heating Forced Air
Cooling Central Air, Electric
Fireplace No
Appliance Dishwasher, Disposal, Microwave, Refrigerator, Range/Oven
Heat Source Forced Air
Laundry In Basement, 220 equipment
Exterior
Parking Features Attached, Opener
Garage Spaces 2.0
Utilities Available Sewer Available, Gas
View Y/N Yes
Roof Type Composition
Street Surface Paved Road
Building
Lot Description Standard
Foundation Full, Day Light
Architectural Style Ranch
Level or Stories One
Schools
Elementary Schools South Breeze
Middle Schools Chisholm
High Schools Newton
School District Newton School District (Usd 373)
Read Less Info
Want to know what your home might be worth? Contact us for a FREE valuation!

Our team is ready to help you sell your home for the highest possible price ASAP
Realtor/ Administrative Associate | License ID: 00217875
+1(316) 518-9614 | kim@pinnacleict.com






