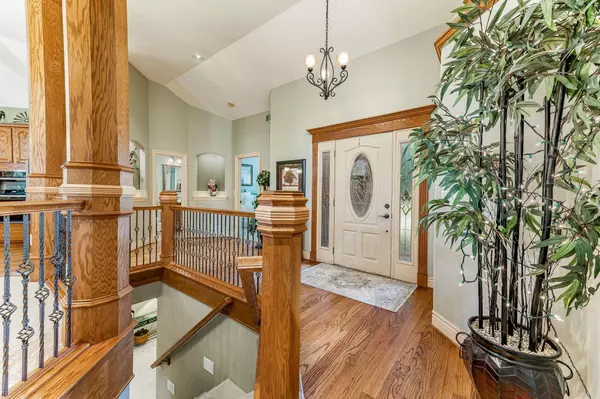$485,000
$489,000
0.8%For more information regarding the value of a property, please contact us for a free consultation.
4 Beds
3 Baths
3,654 SqFt
SOLD DATE : 02/28/2024
Key Details
Sold Price $485,000
Property Type Single Family Home
Sub Type Single Family Onsite Built
Listing Status Sold
Purchase Type For Sale
Square Footage 3,654 sqft
Price per Sqft $132
Subdivision Bearhill Estates
MLS Listing ID SCK629483
Sold Date 02/28/24
Style Ranch
Bedrooms 4
Full Baths 3
HOA Fees $41
Total Fin. Sqft 3654
Originating Board sckansas
Year Built 2005
Annual Tax Amount $7,250
Tax Year 2022
Lot Size 0.430 Acres
Acres 0.43
Lot Dimensions 18513
Property Description
Nestled within the tranquil and family-friendly community of Park City, this delightful home offers an inviting blend of comfort and serenity. With a tasteful exterior and a thoughtfully designed interior, this meticulously maintained home presents an ideal setting for creating cherished memories. Interior Highlights: As you step inside, you'll be greeted by an open and airy living space, boasting abundant natural light that enhances the warmth of the interior. The living room, which features a cozy fireplace, serves as the heart of the home, providing a perfect space for relaxation and gatherings. Plantation shutters adorn all windows upstairs and down. The spacious kitchen offers a harmonious blend of functionality and style. Equipped with modern appliances, ample cabinetry, and a center island, it's an ideal space for culinary endeavors and socializing. The adjacent dining area presents a picturesque spot for enjoying family meals and entertaining guests. The commercial kitchen in the 4th car garage space includes a double oven, gas range vented outside, dishwasher, triple stainless steel sink, window AC unit and built-in desk. The primary bedroom is a serene oasis overlooking the pond and comes complete with an ensuite bathroom featuring granite counters, onyx shower and a jetted whirlpool tub. The huge master closet provides access to the main floor laundry room. One additional bedroom on the main level shares access to a conveniently located second bathroom. Outdoor Delights: Step outside into the private backyard, where a spacious cedar covered deck and lower patio awaits. This outdoor haven is perfect for summer barbecues, and even has its own private view of the neighborhood pond. The well-maintained landscaping adds to the overall appeal of the property. This home also features a wrought iron fence and sprinkler system. Basement Highlights: two additional bedrooms, one full bath, an incredible wet bar that can double as a second kitchen, ample storage with built-in shelving, gas fireplace, walk out convenience to the back yard, and a plug-in generator. Additional Features include attached 3 car garage with epoxy flooring, thoughtful storage solutions throughout the home, NEW HVAC system, whole house generator, NEW wifi garage door. Additional garage space can be converted from the commercial kitchen back into a 4th car garage, or simply add a pool to the backyard and utilize this space as a pool house or man cave. Conveniently situated in Park City, this home offers easy access to local amenities, schools, parks, and recreational facilities. The neighborhood exudes a welcoming atmosphere, making it an excellent choice for families and individuals alike.
Location
State KS
County Sedgwick
Direction From E 85th St N and N Hydraulic Ave. Go North on Hydraulic to Bear Hill Rd, West on Bear Hill Rd to Fallbrook St, North on Fallbrook St. House is on the right.
Rooms
Basement Finished
Kitchen Island, Pantry, Electric Hookup, Other Counters
Interior
Interior Features Ceiling Fan(s), Walk-In Closet(s), Decorative Fireplace, Fireplace Doors/Screens, Hardwood Floors, Humidifier, Security System, Wet Bar, All Window Coverings, Wired for Sound
Heating Forced Air, Gas
Cooling Central Air, Electric
Fireplaces Type Two, Living Room, Family Room, Gas
Fireplace Yes
Appliance Dishwasher, Disposal, Microwave, Range/Oven
Heat Source Forced Air, Gas
Laundry Main Floor, Separate Room, 220 equipment
Exterior
Parking Features Attached, Opener, Oversized
Garage Spaces 4.0
Utilities Available Sewer Available, Gas, Public
View Y/N Yes
Roof Type Composition
Street Surface Paved Road
Building
Lot Description Pond/Lake, Standard
Foundation Full, View Out, Walk Out Below Grade
Architectural Style Ranch
Level or Stories One
Schools
Elementary Schools Valley Center
Middle Schools Valley Center
High Schools Valley Center
School District Valley Center Pub School (Usd 262)
Others
Monthly Total Fees $41
Read Less Info
Want to know what your home might be worth? Contact us for a FREE valuation!

Our team is ready to help you sell your home for the highest possible price ASAP
Realtor/ Administrative Associate | License ID: 00217875
+1(316) 518-9614 | kim@pinnacleict.com






