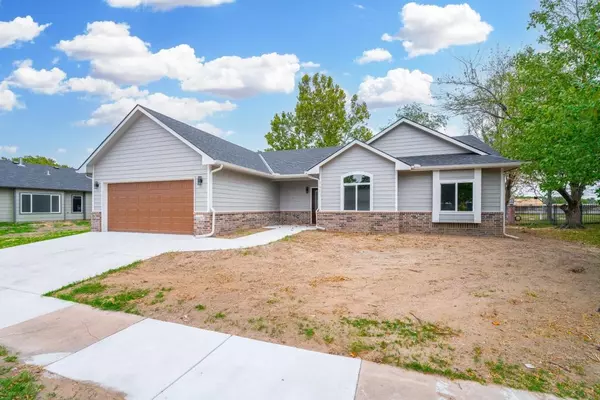$250,000
$250,000
For more information regarding the value of a property, please contact us for a free consultation.
3 Beds
2 Baths
1,240 SqFt
SOLD DATE : 02/23/2024
Key Details
Sold Price $250,000
Property Type Single Family Home
Sub Type Single Family Onsite Built
Listing Status Sold
Purchase Type For Sale
Square Footage 1,240 sqft
Price per Sqft $201
Subdivision Russell Tracts
MLS Listing ID SCK634620
Sold Date 02/23/24
Style Ranch
Bedrooms 3
Full Baths 2
Total Fin. Sqft 1240
Originating Board sckansas
Year Built 2023
Annual Tax Amount $2,500
Tax Year 2023
Lot Size 7,405 Sqft
Acres 0.17
Lot Dimensions 7565
Property Description
3 Bed, 2 Bath Home with Electric Fireplace & 3-Car Garage Welcome to your future dream home!Nestled in a tranquil neighborhood, this contemporary masterpiece is currently under construction, eagerly awaiting its final touches to become the embodiment of modern living. Boasting 3 bedrooms, 2 bathrooms, and a luxurious 3-car garage, this residence promises the perfect blend of style, convenience, and comfort. Step inside and experience the allure of the open concept layout, where every corner has been meticulously designed to maximize space and natural light. The heart of the home features a sleek electric fireplace, a captivating focal point that adds warmth and ambiance, creating the ideal atmosphere for relaxation and gatherings. Gourmet enthusiasts will delight in the thoughtfully designed kitchen, complete with a walk-in pantry that offers ample storage space. Stunning granite countertops grace both the kitchen and bathrooms, marrying functionality with a touch of opulence. The living area exudes modern charm with luxury vinyl plank flooring, providing both durability and aesthetics, while plush carpeting in the bedrooms ensures a cozy retreat. As you explore further, envision the possibilities of the beautifully graded and seeded yard, a canvas for your landscaping dreams to flourish. With a 12-month builder warranty accompanied by an 11-month walkthrough, you can move in with confidence, knowing that your investment is backed by quality and care. Don't miss out on the chance to be the proud owner of this modern marvel– a future-forward abode where every detail has been thoughtfully curated to redefine the essence of comfortable living. The best part of this home is there are NO SPECIALS!!! Act now to secure your slice of future perfection – inquire today and watch as this master piece takes shape before your eyes! Your modern lifestyle awaits Taxes are estimated and have not be levied yet. They could fluctuate.
Location
State KS
County Sedgwick
Direction From 31st and amidon head west to property on corner.
Rooms
Basement None
Kitchen Pantry, Electric Hookup, Granite Counters
Interior
Interior Features Ceiling Fan(s), Walk-In Closet(s), Vaulted Ceiling
Heating Forced Air, Gas
Cooling Central Air, Electric
Fireplaces Type One, Electric, Insert
Fireplace Yes
Appliance Dishwasher, Disposal
Heat Source Forced Air, Gas
Laundry Main Floor, 220 equipment
Exterior
Parking Features Attached, Oversized, Zero Entry
Garage Spaces 3.0
Utilities Available Sewer Available, Gas, Public
View Y/N Yes
Roof Type Composition
Street Surface Paved Road
Building
Lot Description Standard
Foundation None
Architectural Style Ranch
Level or Stories One
Schools
Elementary Schools Pleasant Valley
Middle Schools Pleasant Valley
High Schools North
School District Wichita School District (Usd 259)
Read Less Info
Want to know what your home might be worth? Contact us for a FREE valuation!

Our team is ready to help you sell your home for the highest possible price ASAP
Realtor/ Administrative Associate | License ID: 00217875
+1(316) 518-9614 | kim@pinnacleict.com






