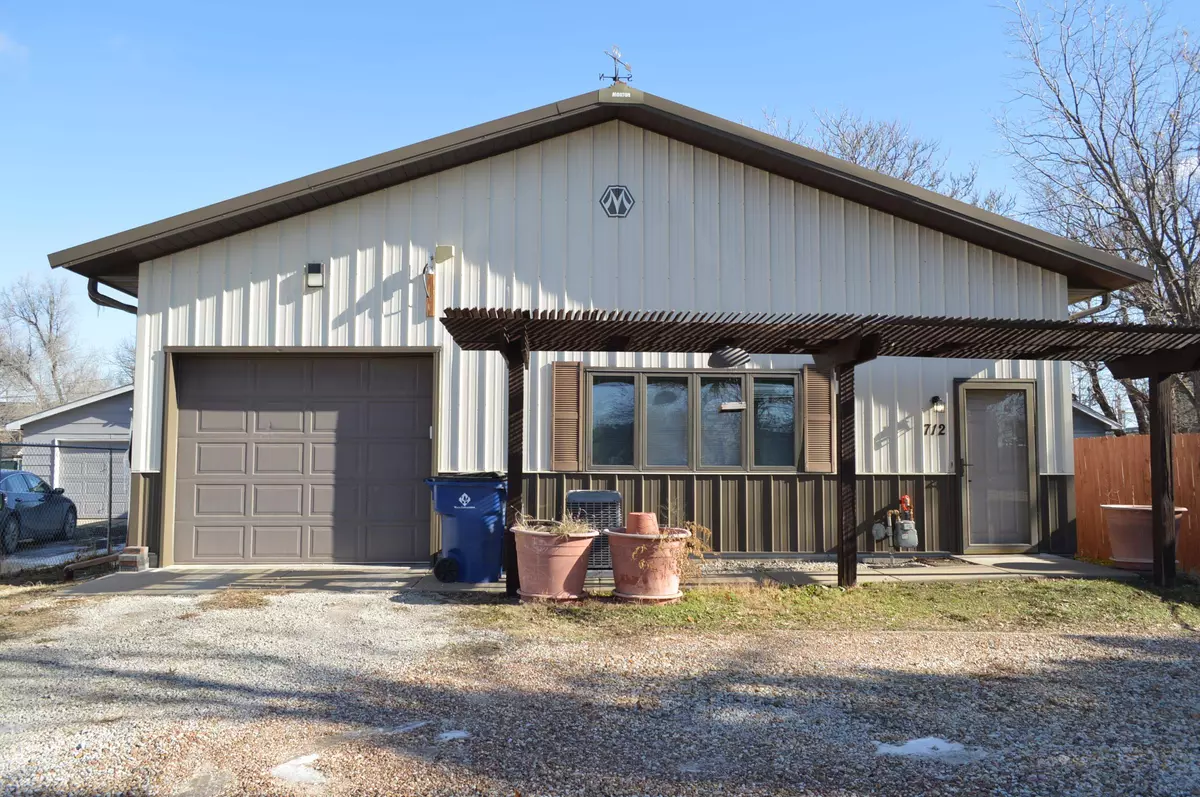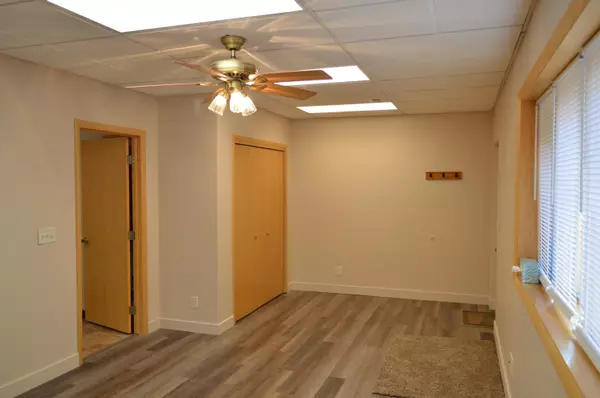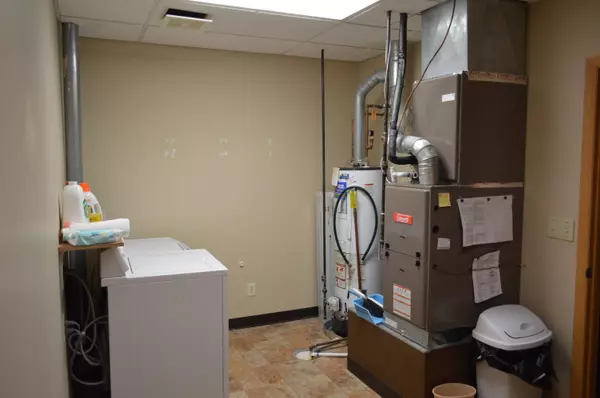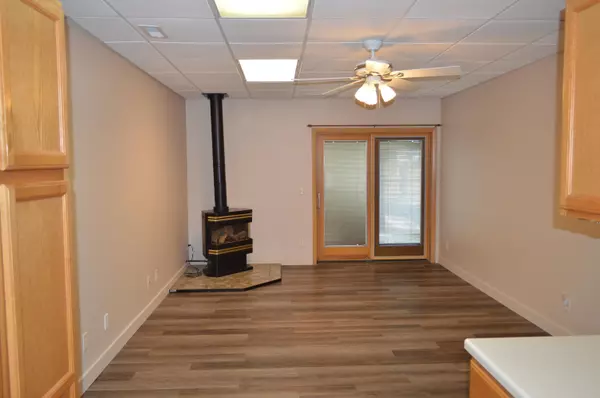$155,900
$155,900
For more information regarding the value of a property, please contact us for a free consultation.
2 Beds
2 Baths
1,440 SqFt
SOLD DATE : 02/22/2024
Key Details
Sold Price $155,900
Property Type Single Family Home
Sub Type Single Family Onsite Built
Listing Status Sold
Purchase Type For Sale
Square Footage 1,440 sqft
Price per Sqft $108
Subdivision Martinsons
MLS Listing ID SCK634527
Sold Date 02/22/24
Style Ranch
Bedrooms 2
Full Baths 2
Total Fin. Sqft 1440
Originating Board sckansas
Year Built 2001
Annual Tax Amount $1,830
Tax Year 2023
Lot Size 6,534 Sqft
Acres 0.15
Lot Dimensions 6726
Property Description
Over twenty years ago a man had a dream. He wanted to build his own home. Now he was not your average home builder want-to-be. He was an engineer and a licensed contractor who also worked for one of the most well-respected construction companies in Kansas. The two-bedroom, two bath home with a three-car tandem garage he built in 2001 is a Morton building built and finished to be a home. This means you have a low/no maintenance steel roof and exterior. The walls are 2x6 construction for extra insulation and the windows are all double pane Pella windows. Part of the dream was to have a woodworking shop. That's why there is an 11 x 58 garage and a 200 Amp electric service panel so no shortage of power. It's where he built bunk beds for a local charity. The yard is almost completely fenced and includes access thru an old back alley as well as a storage shed. Speaking of yard, there isn't much of it so you won't be spending a lot of time on yardwork. Most of the interior has been freshly painted and had new flooring installed. For, for those cold Kansas winter days, there is a freestanding woodburning fireplace with gas starter in the family room. At the home is a notebook with pictures that chronicles his home building journey. Now you may wonder why anyone would leave such a well-cared for, low cost, and low maintenance home? He's moving to live in an area where his construction career started, and most vacations were spent in the hopes of eventually building a home in the Colorado Mountains.
Location
State KS
County Sedgwick
Direction Kellogg to Meridian - Edwards exit. North to home.
Rooms
Basement None
Kitchen Pantry, Range Hood, Gas Hookup, Laminate Counters
Interior
Interior Features Ceiling Fan(s), All Window Coverings
Heating Forced Air, Gas
Cooling Central Air, Electric
Fireplaces Type One, Master Bedroom, Wood Burning, Blower Fan, Free Standing
Fireplace Yes
Appliance Disposal, Microwave, Refrigerator, Range/Oven, Trash Compactor, Washer, Dryer
Heat Source Forced Air, Gas
Laundry Main Floor, Separate Room, Gas Hookup, 220 equipment
Exterior
Exterior Feature Antenna, Fence-Chain Link, Fence-Wood, Guttering - ALL, Storage Building, Storm Doors, Storm Windows, Zero Step Entry, Vinyl/Aluminum
Parking Features Attached, Opener, Oversized, Tandem
Garage Spaces 3.0
Utilities Available Sewer Available, Gas, Public
View Y/N Yes
Roof Type Metal
Street Surface Paved Road
Building
Lot Description Standard
Foundation None, Slab
Architectural Style Ranch
Level or Stories One
Schools
Elementary Schools Lawrence
Middle Schools Hadley
High Schools West
School District Wichita School District (Usd 259)
Read Less Info
Want to know what your home might be worth? Contact us for a FREE valuation!

Our team is ready to help you sell your home for the highest possible price ASAP
Realtor/ Administrative Associate | License ID: 00217875
+1(316) 518-9614 | kim@pinnacleict.com






