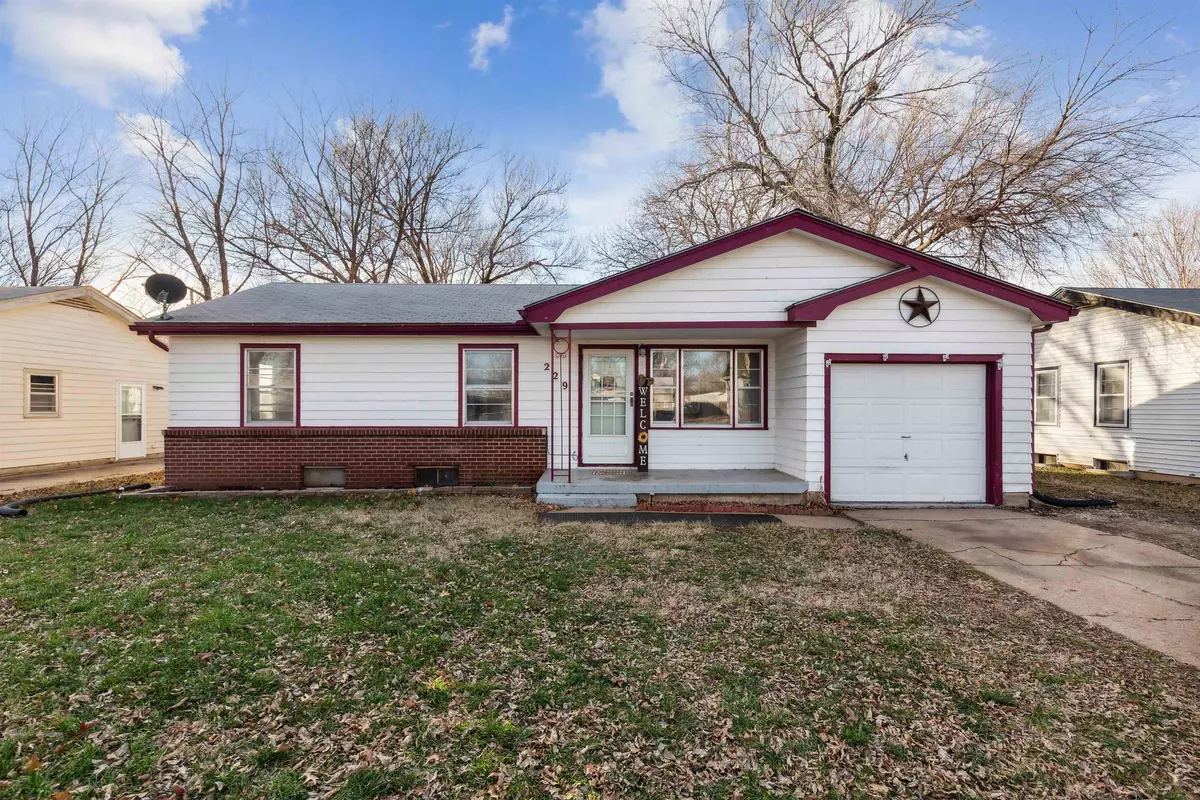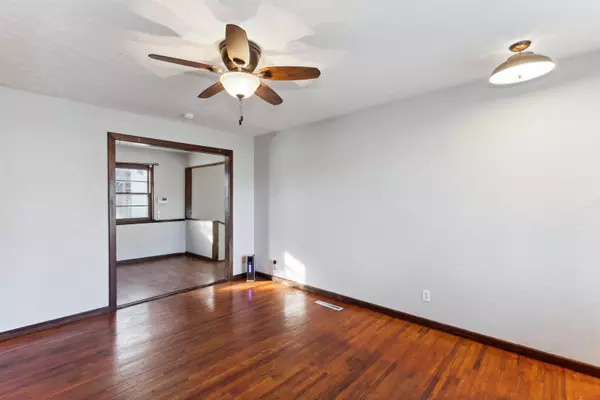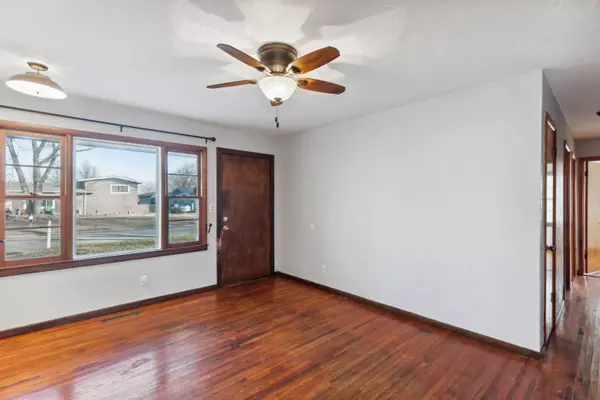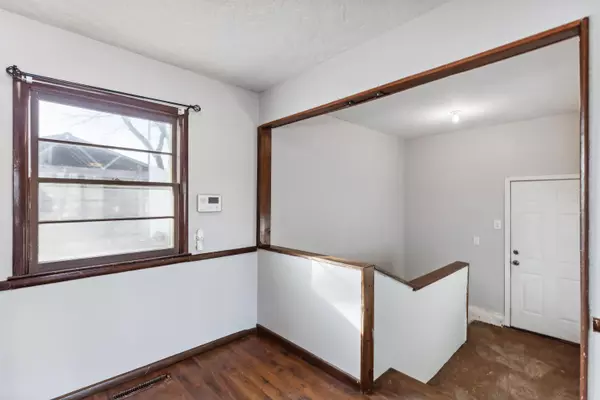$138,000
$144,500
4.5%For more information regarding the value of a property, please contact us for a free consultation.
3 Beds
1 Bath
1,214 SqFt
SOLD DATE : 02/26/2024
Key Details
Sold Price $138,000
Property Type Single Family Home
Sub Type Single Family Onsite Built
Listing Status Sold
Purchase Type For Sale
Square Footage 1,214 sqft
Price per Sqft $113
Subdivision Haysville-Highland H 2
MLS Listing ID SCK633686
Sold Date 02/26/24
Style Ranch
Bedrooms 3
Full Baths 1
Total Fin. Sqft 1214
Originating Board sckansas
Year Built 1955
Annual Tax Amount $1,783
Tax Year 2023
Lot Size 8,276 Sqft
Acres 0.19
Lot Dimensions 8419
Property Description
Charming home in Haysville, KS! Three bedrooms with one bath on main level that has all been freshly painted! The hardwood floors add of touch of timeless elegance to the space. The basement is partially finished with a large family room and finish it out how you wish. Outside you will find a spacious fenced-in yard that offers privacy and a safe haven for pets and little ones to run around freely. Not to mention a large 24x24 shop that is perfect for those hobbies, toys or projects. HVAC is just two years old. With a little bit of effort and creativity you can truly make this your own while adding potential equity!
Location
State KS
County Sedgwick
Direction Fron Seneca & Grand, go West on Grand (71st) to Western. South to Home
Rooms
Basement Partially Finished
Kitchen Range Hood, Tile Counters
Interior
Interior Features Ceiling Fan(s), Hardwood Floors, Partial Window Coverings
Heating Forced Air, Gas
Cooling Central Air
Fireplace No
Appliance Dishwasher, Microwave, Refrigerator, Range/Oven, Washer, Dryer
Heat Source Forced Air, Gas
Laundry In Basement
Exterior
Exterior Feature Above Ground Outbuilding(s), Patio-Covered, Fence-Chain Link, Sidewalk, Storage Building, Storm Doors, Outbuildings, Frame
Parking Features Attached
Garage Spaces 1.0
Utilities Available Sewer Available, Gas, Public
View Y/N Yes
Roof Type Composition
Street Surface Paved Road
Building
Lot Description Standard
Foundation Full, Partial, No Egress Window(s)
Architectural Style Ranch
Level or Stories One
Schools
Elementary Schools Rex
Middle Schools Haysville
High Schools Campus
School District Haysville School District (Usd 261)
Read Less Info
Want to know what your home might be worth? Contact us for a FREE valuation!

Our team is ready to help you sell your home for the highest possible price ASAP
Realtor/ Administrative Associate | License ID: 00217875
+1(316) 518-9614 | kim@pinnacleict.com






