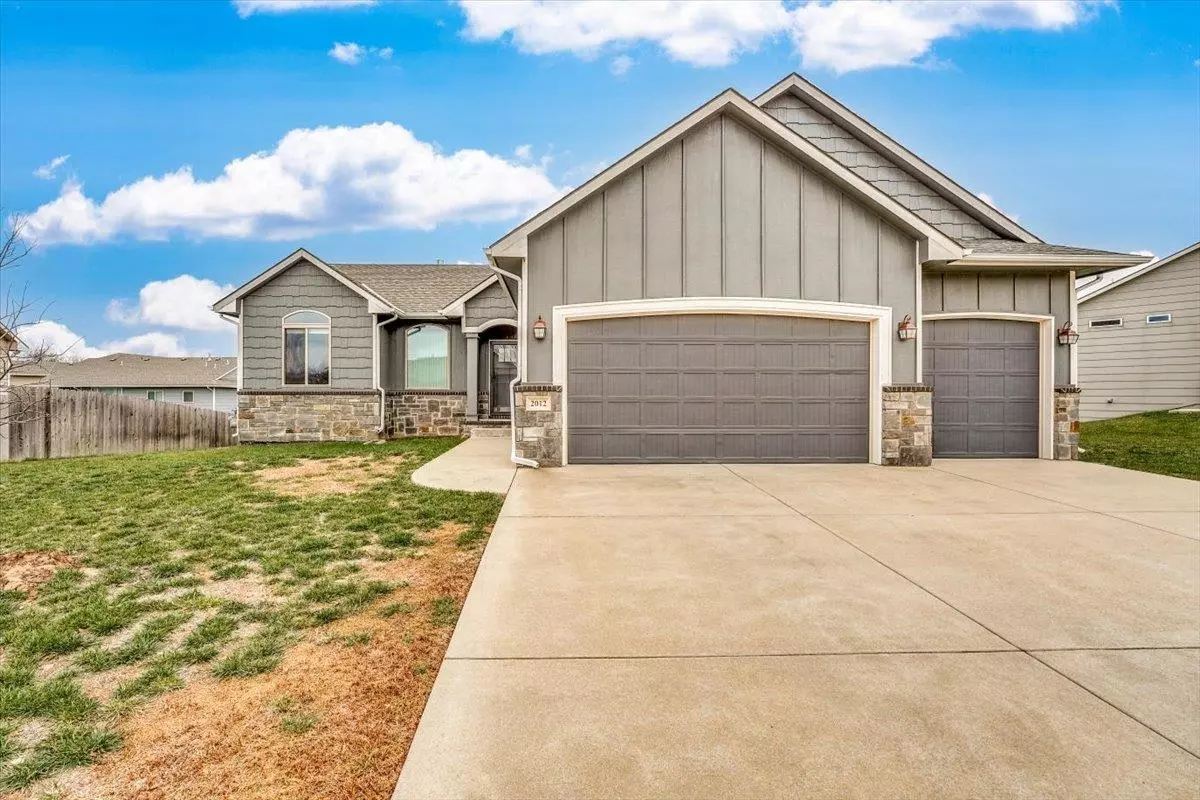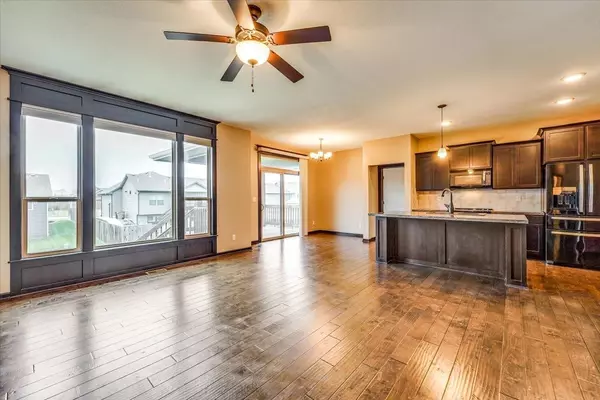$353,500
$360,000
1.8%For more information regarding the value of a property, please contact us for a free consultation.
5 Beds
3 Baths
2,629 SqFt
SOLD DATE : 02/28/2024
Key Details
Sold Price $353,500
Property Type Single Family Home
Sub Type Single Family Onsite Built
Listing Status Sold
Purchase Type For Sale
Square Footage 2,629 sqft
Price per Sqft $134
Subdivision Tall Tree
MLS Listing ID SCK633180
Sold Date 02/28/24
Style Ranch
Bedrooms 5
Full Baths 3
HOA Fees $20
Total Fin. Sqft 2629
Originating Board sckansas
Year Built 2015
Annual Tax Amount $6,423
Tax Year 2023
Lot Size 0.260 Acres
Acres 0.26
Lot Dimensions 11124
Property Description
If you are looking for a spacious, modern home in a quiet and friendly neighborhood, look no further than this stunning property on a serene street. This 5-bedroom, 3-bathroom gem, built in 2015, offers a perfect balance of comfort and elegance. The kitchen is a chef's delight, with plenty of cabinets. The hardwood floors add a touch of sophistication and warmth. The primary bedroom is a true oasis, with a gorgeous coffered ceiling and a large walk-in closet. You will love the ceiling fans in every room, keeping you cool and relaxed. The zero-entry shower and the main floor laundry are convenient features that make your life easier. The fresh interior paint gives you a blank canvas to decorate your home as you wish. One of the highlights of this home is the covered deck on the back of the home, where you can enjoy the fresh air and the scenic views of the neighborhood. Whether you want to host a barbecue, relax with a book, or watch the stars at night, the deck is the perfect place to do it. The deck is also spacious enough to accommodate your outdoor furniture and plants, making it your own outdoor living room. This home is not only a place to live, but also a place to belong. Located in the excellent Derby schools district, you will have access to quality education and a vibrant community. You can enjoy the neighborhood pool on hot summer days, or relax by the fishing pond on tranquil afternoons. You will also be close to shopping, dining, and entertainment options, giving you the best of both worlds. Don't miss this opportunity to own your dream home in a peaceful neighborhood. Come and see for yourself the charm, comfort, and convenience that await you in this meticulously designed home. It's not just a house—it's where your best moments happen!
Location
State KS
County Sedgwick
Direction From Tall Tree and Rock Rd go East on Tall Tree follow main road to home.
Rooms
Basement Finished
Kitchen Eating Bar, Island, Electric Hookup
Interior
Interior Features Ceiling Fan(s), Walk-In Closet(s), Hardwood Floors, Vaulted Ceiling, Wet Bar, All Window Coverings
Heating Forced Air, Gas
Cooling Central Air, Electric
Fireplaces Type One, Living Room, Gas
Fireplace Yes
Appliance Dishwasher, Disposal, Microwave, Refrigerator, Range/Oven, Washer, Dryer
Heat Source Forced Air, Gas
Laundry Main Floor, 220 equipment
Exterior
Parking Features Attached, Opener
Garage Spaces 3.0
Utilities Available Sewer Available, Gas, Public
View Y/N Yes
Roof Type Composition
Street Surface Paved Road
Building
Lot Description Standard
Foundation Full, View Out
Architectural Style Ranch
Level or Stories One
Schools
Elementary Schools Stone Creek
Middle Schools Derby North
High Schools Derby
School District Derby School District (Usd 260)
Others
HOA Fee Include Gen. Upkeep for Common Ar
Monthly Total Fees $20
Read Less Info
Want to know what your home might be worth? Contact us for a FREE valuation!

Our team is ready to help you sell your home for the highest possible price ASAP
Realtor/ Administrative Associate | License ID: 00217875
+1(316) 518-9614 | kim@pinnacleict.com






