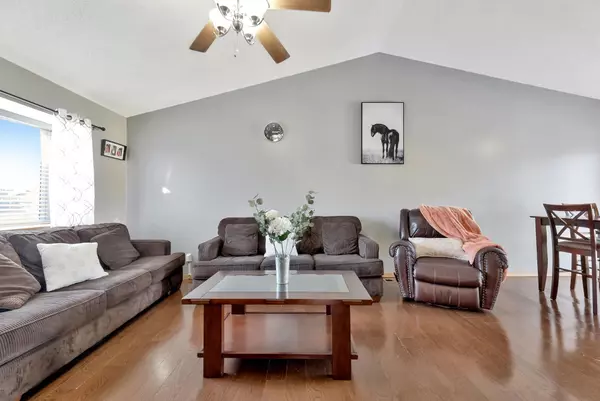$164,000
$163,000
0.6%For more information regarding the value of a property, please contact us for a free consultation.
3 Beds
3 Baths
1,710 SqFt
SOLD DATE : 02/28/2024
Key Details
Sold Price $164,000
Property Type Single Family Home
Sub Type Single Family Onsite Built
Listing Status Sold
Purchase Type For Sale
Square Footage 1,710 sqft
Price per Sqft $95
Subdivision Burleigh
MLS Listing ID SCK634224
Sold Date 02/28/24
Style Ranch
Bedrooms 3
Full Baths 3
Total Fin. Sqft 1710
Originating Board sckansas
Year Built 2005
Annual Tax Amount $1,743
Tax Year 2023
Lot Size 0.260 Acres
Acres 0.26
Lot Dimensions 9583
Property Description
Welcome to this lovely move in ready one-owner home that is eager to meet the needs of the first time homeowner, or a secondary homeowner looking to downsize, and even an investor looking to grow his portfolio and collect some passive income. This home is conveniently located with easy and close access to major road highways and hospitals, thus making daily commute a breeze and yet quietly nestled in a mature neighborhood. With main floor master bedroom and bath, newer refrigerator, newer stove and newer dishwasher in 2020 you can be sure to have most of your needs tended to without ever needing to go to the basement. But that wont stop us; with a big basement, two large rooms, oversized jacuzzi and plenty of natural light streaming through, you can turn this home into a dream vision with a few personal touches. Clearly, it is ready to entertain and welcome friends and family in a moments' notice. The big fenced backyard and storage is a cherry on top and an adage to that. So come on over and let's get you home... This home will be sold as-is, where -is.
Location
State KS
County Sedgwick
Direction OFF I135 13TH STREET EXIT GO WEST TO INDIANA TURN SOUTH TO HOME ON EAST SIDE OF STREET
Rooms
Basement Partially Finished
Kitchen Pantry
Interior
Interior Features Ceiling Fan(s), Vaulted Ceiling, Wood Laminate Floors
Heating Forced Air
Cooling Central Air
Fireplace No
Appliance Dishwasher, Disposal, Microwave, Refrigerator, Range/Oven
Heat Source Forced Air
Laundry In Basement
Exterior
Parking Features Attached
Garage Spaces 2.0
Utilities Available Sewer Available, Gas, Public
View Y/N Yes
Roof Type Composition
Street Surface Paved Road
Building
Lot Description Standard
Foundation Full, Day Light
Architectural Style Ranch
Level or Stories One
Schools
Elementary Schools Ingalls-Isely
Middle Schools Hamilton
High Schools West
School District Wichita School District (Usd 259)
Read Less Info
Want to know what your home might be worth? Contact us for a FREE valuation!

Our team is ready to help you sell your home for the highest possible price ASAP
Realtor/ Administrative Associate | License ID: 00217875
+1(316) 518-9614 | kim@pinnacleict.com






