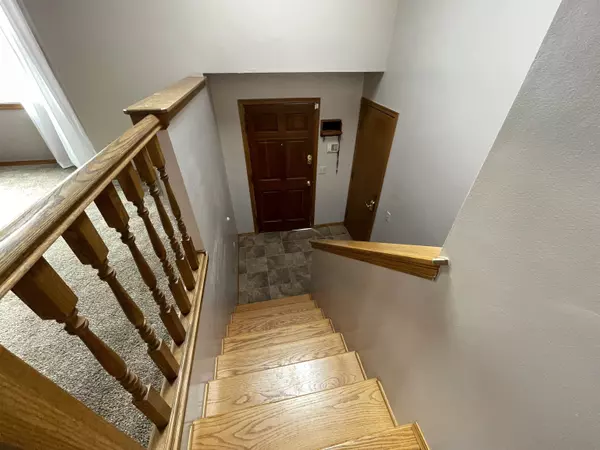$229,900
$229,900
For more information regarding the value of a property, please contact us for a free consultation.
3 Beds
2 Baths
1,805 SqFt
SOLD DATE : 02/23/2024
Key Details
Sold Price $229,900
Property Type Single Family Home
Sub Type Single Family Onsite Built
Listing Status Sold
Purchase Type For Sale
Square Footage 1,805 sqft
Price per Sqft $127
Subdivision Harrison Park
MLS Listing ID SCK634298
Sold Date 02/23/24
Style Traditional
Bedrooms 3
Full Baths 2
Total Fin. Sqft 1805
Originating Board sckansas
Year Built 1993
Annual Tax Amount $2,026
Tax Year 2023
Lot Size 7,840 Sqft
Acres 0.18
Lot Dimensions 7940
Property Description
Step into this charming 3 bed, 2 bath bilevel home that exudes warmth and comfort. With 1805 square feet of hominess in SE Wichita. Right as you walk in you can journey upstairs to the vaulted ceiling living room, kitchen and 2 bedrooms. Lots of light in this home including 2 skylights. You will love the clean kitchen and great ambience with under cabinet lighting and great views of the backyard with green space and trees (no back neighbors). The adjacent eating area offers a perfect setting for family meals or hosting friends. Off the kitchen is a nice, recently updated deck with all new flooring and painting. The elevated deck provides stunning views and is an ideal spot for morning coffee or evening sunsets. The lower level provides endless possibilities with a large bedroom, nice walk in closet and shared bath and additional living space with new carpet and a warm fireplace to keep you cozy on the cold winter days. Use it as a recreation room or home office. Flexibility is thoughtfully designed in a bilevel layout. Step outside to a backyard retreat- perfect for summer barbecues or simply unwinding after a long day. Nestled into the east side, this home is conveniently located near schools, parks and shopping centers. Stay comfortable and reduce energy costs with this home's energy-efficient features. Recent upgrades include deck flooring and painting and new carpet in basement Aug 2023, new roof 2020, new upstairs tiled bathroom shower wall 2021, new sump pump 2024. Home has the luxury pet padding under all carpet. Newer exterior paint and lower half new siding. And the shed in back is on concrete. This bilevel gem is turnkey ready and meticulously maintained and ready for you to call it home.
Location
State KS
County Sedgwick
Direction Kellogg /Webb - South Webb, left Bayley,Left Goebel (veers right) to Lincoln....Left Oaks St ..driveway and garage are on right side. Corner lot.
Rooms
Basement Finished
Kitchen Eating Bar, Range Hood, Electric Hookup
Interior
Interior Features Ceiling Fan(s), Skylight(s), All Window Coverings
Heating Forced Air, Gas
Cooling Central Air, Electric
Fireplaces Type One
Fireplace Yes
Appliance Dishwasher, Disposal, Microwave, Refrigerator, Range/Oven
Heat Source Forced Air, Gas
Laundry Lower Level, 220 equipment
Exterior
Parking Features Attached
Garage Spaces 2.0
Utilities Available Sewer Available, Gas, Public
View Y/N Yes
Roof Type Composition
Building
Lot Description Corner Lot, Standard
Foundation Full, View Out
Architectural Style Traditional
Level or Stories Split Entry (Bi-Level)
Schools
Elementary Schools Seltzer
Middle Schools Coleman
High Schools Southeast
School District Wichita School District (Usd 259)
Read Less Info
Want to know what your home might be worth? Contact us for a FREE valuation!

Our team is ready to help you sell your home for the highest possible price ASAP
Realtor/ Administrative Associate | License ID: 00217875
+1(316) 518-9614 | kim@pinnacleict.com






