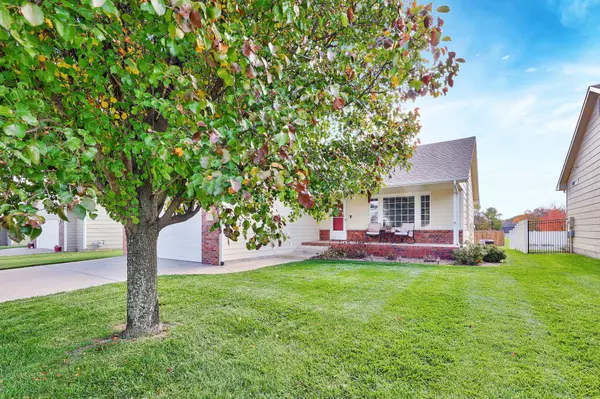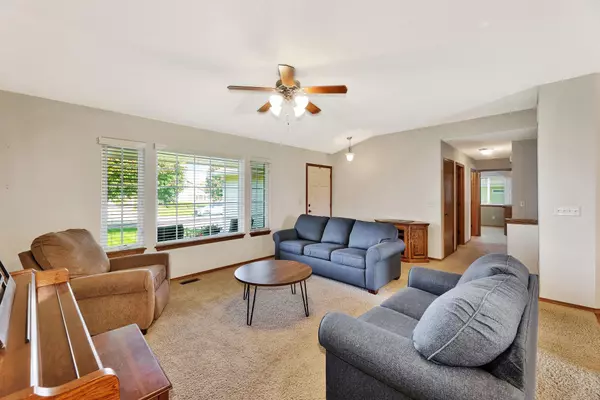$262,000
$269,900
2.9%For more information regarding the value of a property, please contact us for a free consultation.
3 Beds
3 Baths
2,056 SqFt
SOLD DATE : 02/28/2024
Key Details
Sold Price $262,000
Property Type Single Family Home
Sub Type Patio Home
Listing Status Sold
Purchase Type For Sale
Square Footage 2,056 sqft
Price per Sqft $127
Subdivision Crystal Gardens
MLS Listing ID SCK632365
Sold Date 02/28/24
Style Ranch,Traditional
Bedrooms 3
Full Baths 3
HOA Fees $100
Total Fin. Sqft 2056
Originating Board sckansas
Year Built 2009
Annual Tax Amount $3,009
Tax Year 2023
Lot Size 7,405 Sqft
Acres 0.17
Lot Dimensions 7325
Property Description
This Patio Home is in the quite community of Crystal Gardens. You will love the conveniences of the HOA, they take care of the mowing, lawn and irrigation maintenance, snow removal and trash! The home is located with in short drive to the YMCA, shopping, restaurants. This home has lots of space for family gatherings or entertaining friends. The Open Floor Plan gives you the freedom to cook dinner while still visiting with guest. The kitchen has a walk in panty and a wonderful peninsula that doubles as a eating bar. Dining room has patio doors that leads out to a nice covered patio for additional entertaining space or a quite retreat on those warm summer evenings. There are two bedrooms located on the main floor, primary bedroom has a walk in closet and its own private bath with a shower and double vanity. Laundry is located on the main floor. The basement has a large family room with a cozy fireplace, a third bedroom, bath and storage. The Seller is offering a $6000.00 flooring allowance with acceptable offer. This home is a must see.
Location
State KS
County Sedgwick
Direction from 135th and 13th, east to Liberty, North to Hunters View turn east 2nd house on the south
Rooms
Basement Finished
Kitchen Eating Bar, Range Hood, Electric Hookup, Laminate Counters
Interior
Interior Features Ceiling Fan(s), Walk-In Closet(s), Fireplace Doors/Screens, Vaulted Ceiling, Water Pur. System, Partial Window Coverings, Wood Laminate Floors
Heating Forced Air, Gas
Cooling Central Air, Electric
Fireplaces Type Two, Family Room, Gas
Fireplace Yes
Appliance Dishwasher, Disposal, Microwave, Refrigerator, Range/Oven
Heat Source Forced Air, Gas
Laundry Main Floor, Separate Room, 220 equipment
Exterior
Parking Features Attached, Opener
Garage Spaces 2.0
Utilities Available Sewer Available, Gas, Public
View Y/N Yes
Roof Type Gravel
Street Surface Paved Road
Building
Lot Description Standard
Foundation Partial, Cellar, No Basement Windows
Architectural Style Ranch, Traditional
Level or Stories One
Schools
Elementary Schools Maize Usd266
Middle Schools Maize
High Schools Maize
School District Maize School District (Usd 266)
Others
HOA Fee Include Lawn Service,Snow Removal,Trash,Gen. Upkeep for Common Ar
Monthly Total Fees $100
Read Less Info
Want to know what your home might be worth? Contact us for a FREE valuation!

Our team is ready to help you sell your home for the highest possible price ASAP
Realtor/ Administrative Associate | License ID: 00217875
+1(316) 518-9614 | kim@pinnacleict.com






