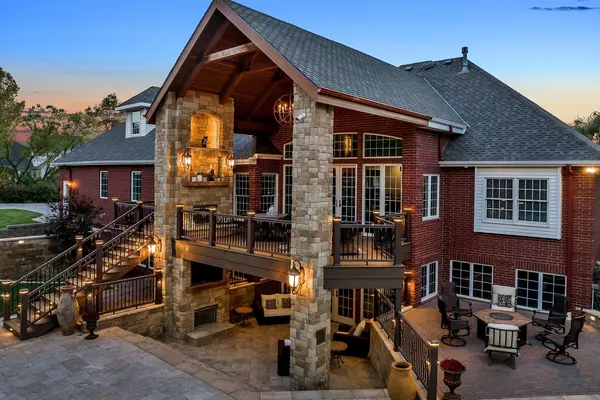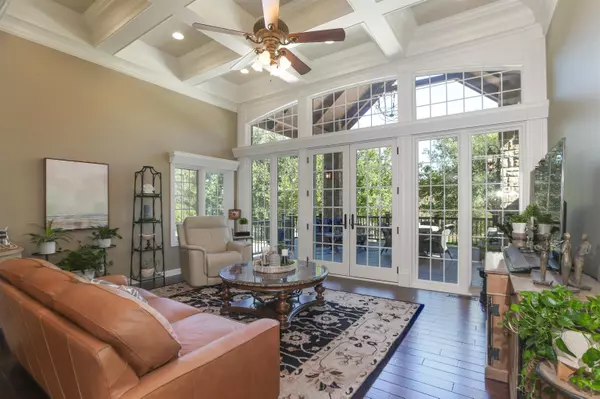$715,000
$850,000
15.9%For more information regarding the value of a property, please contact us for a free consultation.
5 Beds
4 Baths
6,962 SqFt
SOLD DATE : 02/28/2024
Key Details
Sold Price $715,000
Property Type Single Family Home
Sub Type Single Family Onsite Built
Listing Status Sold
Purchase Type For Sale
Square Footage 6,962 sqft
Price per Sqft $102
Subdivision Campus Woods
MLS Listing ID SCK631859
Sold Date 02/28/24
Style Ranch
Bedrooms 5
Full Baths 3
Half Baths 1
Total Fin. Sqft 6962
Originating Board sckansas
Year Built 1998
Annual Tax Amount $9,066
Tax Year 2022
Lot Size 1.080 Acres
Acres 1.08
Lot Dimensions 47229
Property Description
Rare Find! Excellent craftsmanship and livable luxury combine to make this an exquisite property. Once in a Blue Moon does a property like this come on the market. Be prepared to be captivated by this house which was designed and built by a masterful builder; no expense was spared when this manor was built and the property shines on both the inside and the outside. The welcoming backyard is an entertaining delight. Nestled on 1.08 acres in Campus Woods, offerings include a view of the lake to the front and a wooded retreat to the back. And wait until you see the private pickle ball court. Location is supreme for this all brick home; close to shopping and restaurants. Natural light abounds through the large and spacious windows. A feeling of lightness and modern decor await the buyer of this magnificent home. This remarkable residence offers a haven of peace and tranquility. Main floor features include a recently updated primary bedroom with a magazine worthy on-suite bath, 3 lovely bedrooms with a guest bath, kitchen with granite counter tops, stainless appliances (which remain with the property) and a breakfast nook. Gatherings will continue in the main floor separate dining room and living room, sitting area which overlooks the outdoor, breezy entertaining area. A laundry room on steroids will make tasks a breeze. The loft area is a perfect hangout area for kids or would also make a massive office area. The basement is one to be seen: 2 bedrooms, guest bath, office area, storage galore, a private exercise room complete with mirrors, a second kitchen (all major appliances staying), a large recreation room, family room, additional dining options and a separate game room compliment the finished basement. The list of amenities continues with the garage space for 5 vehicles, a massive travertine stone patio area with space for a band and dancing in addition to an abundant green space for outdoor activities. Peace of mind can be achieved with the audio/video security system that remains with the house. This home has been updated and meticulously maintained (new GAF Grand Sequoia roof was put on 07/23, zoned HVAC system with a commercial generator that stays). Pride of home ownership exudes in this property. This incredible home truly offers something for everyone.
Location
State KS
County Harvey
Direction North on Main Street/Highway K-15 to 30th, westward to Woodside Drive, north to property.
Rooms
Basement Finished
Kitchen Eating Bar, Range Hood, Electric Hookup, Granite Counters
Interior
Interior Features Ceiling Fan(s), Walk-In Closet(s), Hardwood Floors, Water Softener-Own, Security System, Vaulted Ceiling, Water Pur. System, Wet Bar, All Window Coverings
Heating Forced Air, Zoned, Electric
Cooling Central Air, Zoned, Electric
Fireplaces Type Three or More, Living Room, Rec Room/Den, Gas
Fireplace Yes
Appliance Dishwasher, Disposal, Microwave, Refrigerator, Range/Oven
Heat Source Forced Air, Zoned, Electric
Laundry Main Floor, Separate Room, 220 equipment, Sink
Exterior
Parking Features Attached, Detached, Opener, Oversized, Side Load
Garage Spaces 4.0
Utilities Available Sewer Available, Gas, Public
View Y/N Yes
Roof Type Composition
Street Surface Paved Road
Building
Lot Description Irregular Lot, Wooded
Foundation Full, View Out, Walk Out Below Grade
Architectural Style Ranch
Level or Stories One and One Half
Schools
Elementary Schools Northridge
Middle Schools Other
High Schools Newton
School District Newton School District (Usd 373)
Read Less Info
Want to know what your home might be worth? Contact us for a FREE valuation!

Our team is ready to help you sell your home for the highest possible price ASAP
Realtor/ Administrative Associate | License ID: 00217875
+1(316) 518-9614 | kim@pinnacleict.com






