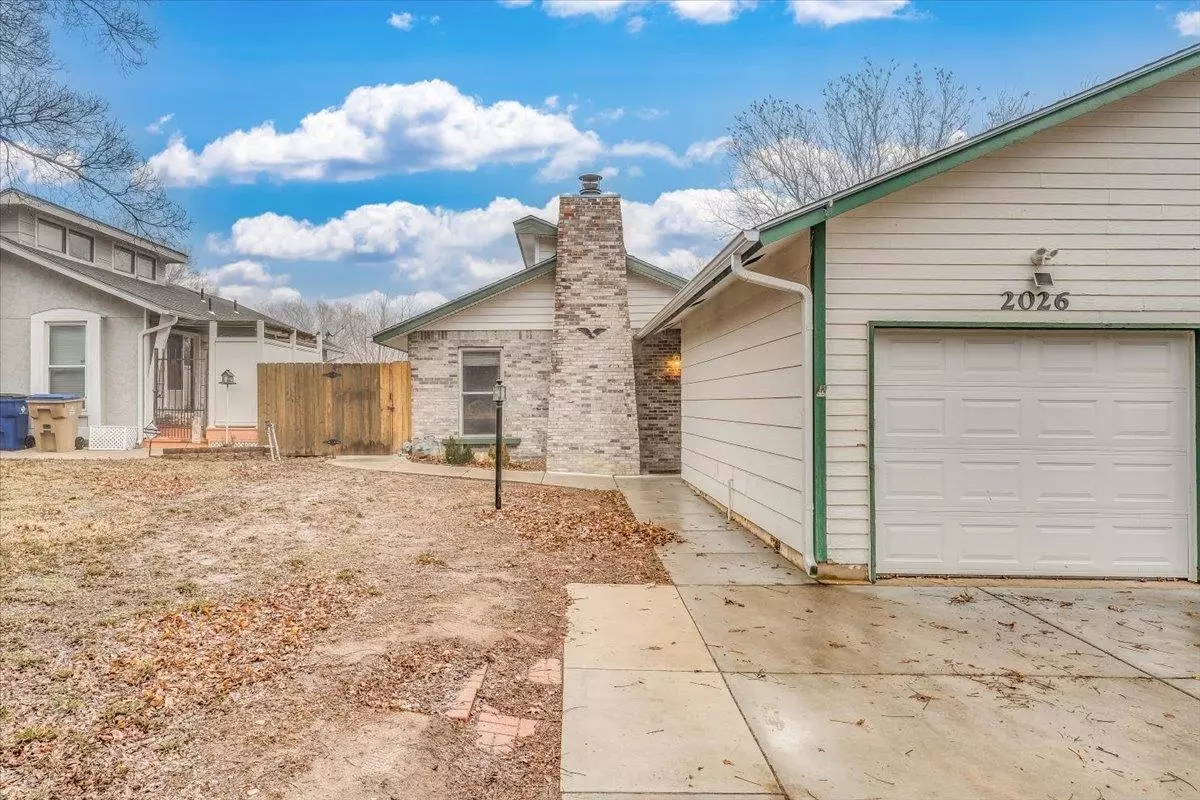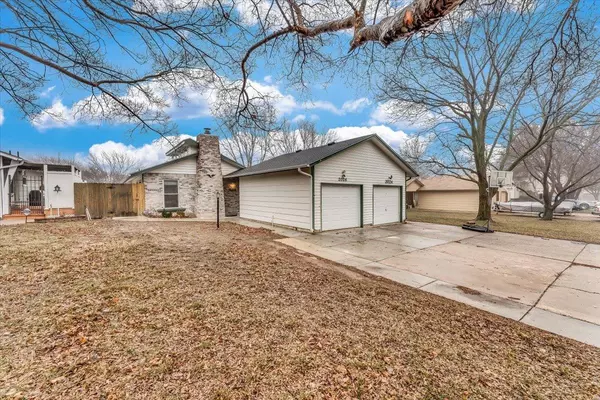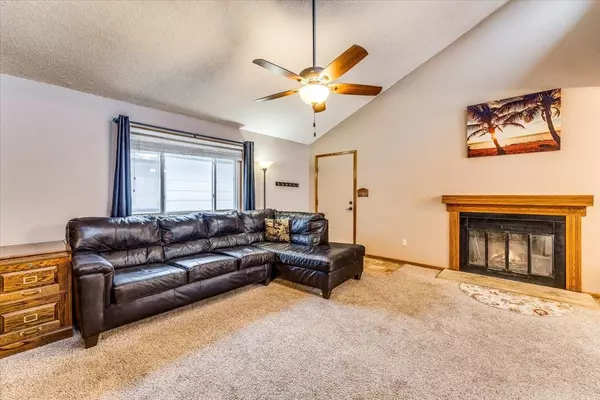$169,900
$169,900
For more information regarding the value of a property, please contact us for a free consultation.
3 Beds
2 Baths
1,638 SqFt
SOLD DATE : 03/01/2024
Key Details
Sold Price $169,900
Property Type Multi-Family
Sub Type Twin Home or 1/2 Duplex
Listing Status Sold
Purchase Type For Sale
Square Footage 1,638 sqft
Price per Sqft $103
Subdivision North Village
MLS Listing ID SCK634578
Sold Date 03/01/24
Style Ranch,Traditional
Bedrooms 3
Full Baths 2
Total Fin. Sqft 1638
Originating Board sckansas
Year Built 1982
Annual Tax Amount $2,211
Tax Year 2023
Lot Size 6,534 Sqft
Acres 0.15
Lot Dimensions 6376
Property Description
Welcome home in Derby! This property offers a perfect blend of comfort and convenience. Boasting 2 bedrooms on the main floor and an additional bedroom in the finished basement. Fresh paint & wood burning fireplace in the main living area. New Roof and gutters in 2019. All kitchen appliances remain. New concrete throughout the front and side of the home. Large fenced yard and ready for its new owner! Schedule your private showing today.
Location
State KS
County Sedgwick
Direction From 63rd (Patriot) & Buckner south to Rosewood, east to first cul-de-sac and south to home.
Rooms
Basement Finished
Kitchen Electric Hookup
Interior
Interior Features Ceiling Fan(s), Fireplace Doors/Screens, Water Softener-Own, Skylight(s), Vaulted Ceiling, Laminate
Heating Forced Air, Gas
Cooling Central Air, Electric
Fireplaces Type One, Living Room, Wood Burning
Fireplace Yes
Appliance Dishwasher, Disposal, Microwave, Refrigerator, Range/Oven
Heat Source Forced Air, Gas
Laundry In Basement, 220 equipment
Exterior
Exterior Feature Patio, Fence-Chain Link, Guttering - ALL, Sprinkler System, Storage Building, Storm Windows, Frame
Parking Features Detached, Opener
Garage Spaces 1.0
Utilities Available Sewer Available, Gas, Public
View Y/N Yes
Roof Type Composition
Street Surface Paved Road
Building
Lot Description Cul-De-Sac
Foundation Full, Day Light
Architectural Style Ranch, Traditional
Level or Stories One
Schools
Elementary Schools Derby Hills
Middle Schools Derby North
High Schools Derby
School District Derby School District (Usd 260)
Read Less Info
Want to know what your home might be worth? Contact us for a FREE valuation!

Our team is ready to help you sell your home for the highest possible price ASAP
Realtor/ Administrative Associate | License ID: 00217875
+1(316) 518-9614 | kim@pinnacleict.com






