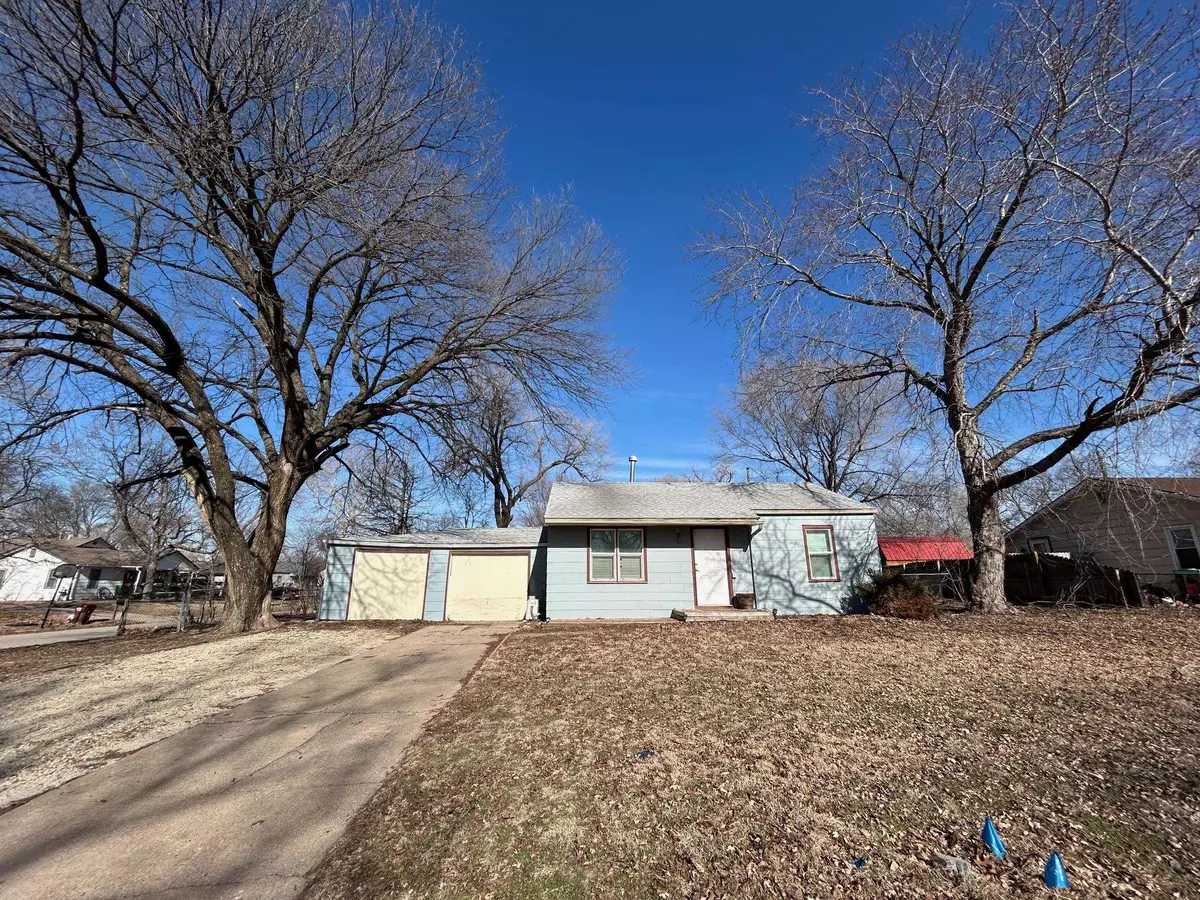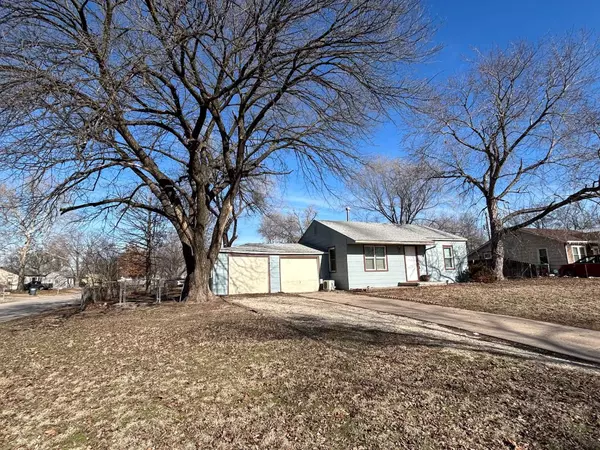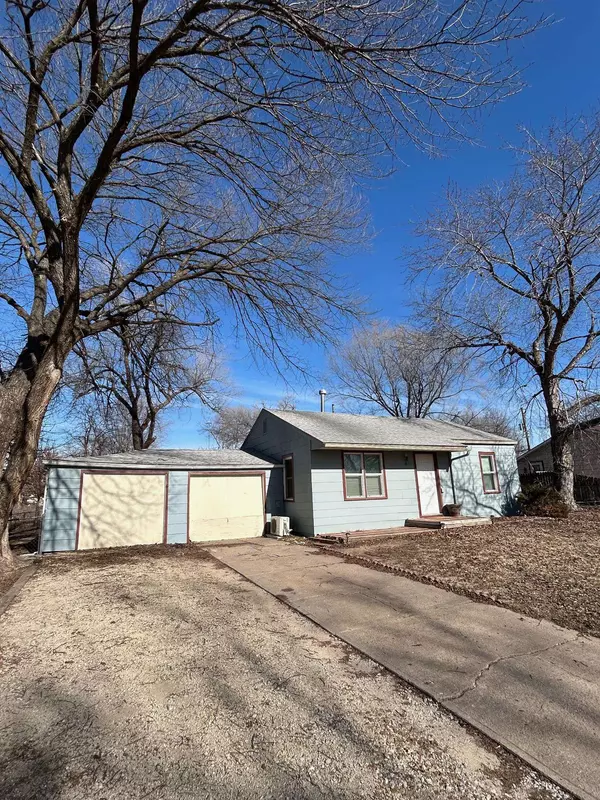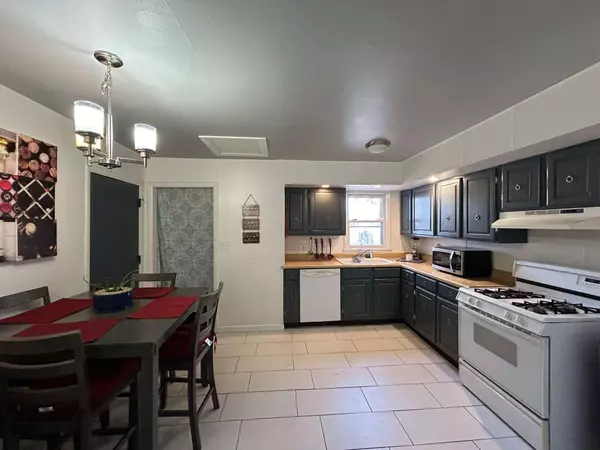$115,000
$115,000
For more information regarding the value of a property, please contact us for a free consultation.
2 Beds
1 Bath
770 SqFt
SOLD DATE : 02/28/2024
Key Details
Sold Price $115,000
Property Type Single Family Home
Sub Type Single Family Onsite Built
Listing Status Sold
Purchase Type For Sale
Square Footage 770 sqft
Price per Sqft $149
Subdivision Wards
MLS Listing ID SCK634477
Sold Date 02/28/24
Style Ranch
Bedrooms 2
Full Baths 1
Total Fin. Sqft 770
Originating Board sckansas
Year Built 1953
Annual Tax Amount $1,276
Tax Year 2023
Lot Size 8,712 Sqft
Acres 0.2
Lot Dimensions 8712
Property Description
Check out this super cute listing barely in Wichita but in Haysville schools. This nicely updated home offers 2 bedrooms, bright kitchen with window that overlooks the backyard, separate laundry room off the kitchen with space to actually do the laundry in there, a nice huge fenced yard, 2 car garage with ample parking in front. The garage is not cute but has lots of storage and is ready for you to make it how you want it. The roof has been supported in the garage, you will see by the supports and beam. This home has 3 mini splits to ensure this home stays exactly the temperature you want it without breaking the bank. If this sounds a like home you would like to call your home, then please reach out! I would love to show you this home. Have a great day and thanks for looking!
Location
State KS
County Sedgwick
Direction From 63rd St S and Broadway, West on 63rd, S on Sunnyside, W on Sandy to home.
Rooms
Basement None
Interior
Heating Other - See Remarks
Cooling Other - See Remarks
Fireplace No
Appliance Dishwasher, Range/Oven
Heat Source Other - See Remarks
Laundry Main Floor
Exterior
Parking Features Attached, Oversized
Garage Spaces 2.0
Utilities Available Sewer Available, Public
View Y/N Yes
Roof Type Composition
Street Surface Paved Road
Building
Lot Description Corner Lot
Foundation None
Architectural Style Ranch
Level or Stories One and One Half
Schools
Elementary Schools Rex
Middle Schools Haysville
High Schools Campus
School District Haysville School District (Usd 261)
Read Less Info
Want to know what your home might be worth? Contact us for a FREE valuation!

Our team is ready to help you sell your home for the highest possible price ASAP
Realtor/ Administrative Associate | License ID: 00217875
+1(316) 518-9614 | kim@pinnacleict.com






