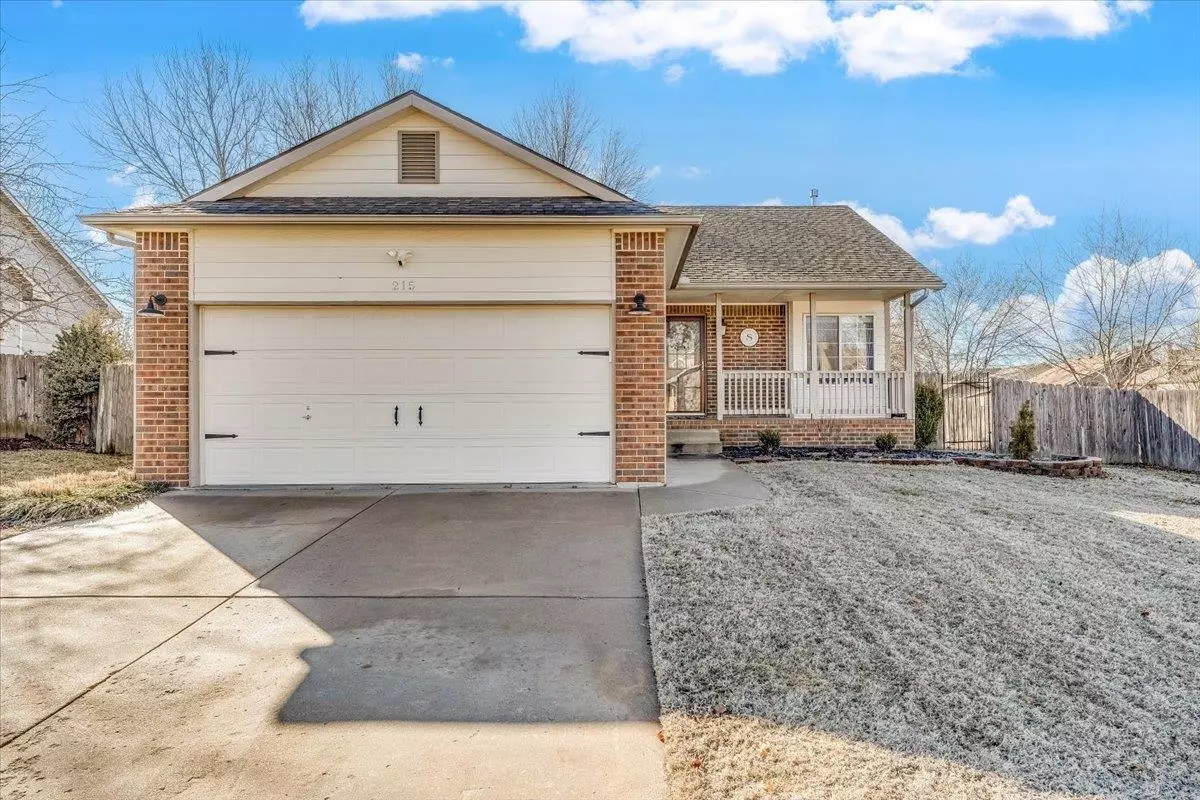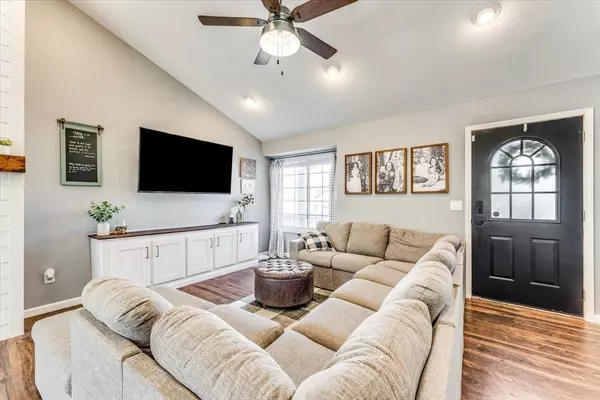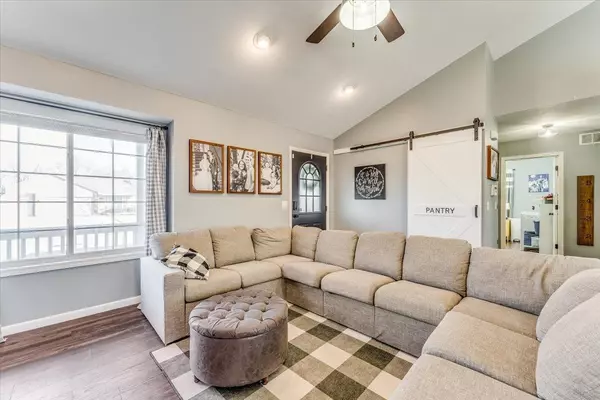$250,000
$265,000
5.7%For more information regarding the value of a property, please contact us for a free consultation.
3 Beds
2 Baths
2,069 SqFt
SOLD DATE : 03/01/2024
Key Details
Sold Price $250,000
Property Type Single Family Home
Sub Type Single Family Onsite Built
Listing Status Sold
Purchase Type For Sale
Square Footage 2,069 sqft
Price per Sqft $120
Subdivision Old Ranch
MLS Listing ID SCK634653
Sold Date 03/01/24
Style Ranch
Bedrooms 3
Full Baths 2
Total Fin. Sqft 2069
Originating Board sckansas
Year Built 1997
Annual Tax Amount $3,259
Tax Year 2022
Lot Size 9,147 Sqft
Acres 0.21
Lot Dimensions 9148
Property Description
3-bed, 2-bath ranch home in Derby with an attached 2-car garage. Enjoy the inviting open floorplan featuring vaulted ceilings and a large kitchen island with butcher block counters. The living space is enhanced by a decorative fireplace with shiplap. The main floor boasts a spacious master bedroom with a walk-in closet, along with a dedicated entrance to the main bath featuring dual sinks. A second main floor bedroom and convenient laundry room add to the functionality. The finished basement offers a generous rec room, a third bedroom, and a second full bath. Plus, a large storage room with a workbench provides ample space for projects. Step outside to a delightful backyard with a deck, storage shed, and a fenced yard for added privacy. This home effortlessly combines style and practicality for comfortable living. Schedule a private showing today!
Location
State KS
County Sedgwick
Direction 63RD & BUCKNER, SOUTH TO SANDHILL, WEST TO HOME
Rooms
Basement Finished
Kitchen Island, Pantry, Electric Hookup, Other Counters
Interior
Interior Features Ceiling Fan(s), Decorative Fireplace, Security System, Vaulted Ceiling, All Window Coverings, Wood Laminate Floors
Heating Forced Air
Cooling Central Air
Fireplaces Type Electric
Fireplace Yes
Appliance Dishwasher, Disposal, Refrigerator, Range/Oven
Heat Source Forced Air
Laundry Main Floor
Exterior
Parking Features Attached, Opener
Garage Spaces 2.0
Utilities Available Sewer Available, Gas, Public
View Y/N Yes
Roof Type Composition
Building
Lot Description Standard
Foundation Full, View Out
Architectural Style Ranch
Level or Stories One
Schools
Elementary Schools Derby Hills
Middle Schools Derby North
High Schools Derby
School District Derby School District (Usd 260)
Read Less Info
Want to know what your home might be worth? Contact us for a FREE valuation!

Our team is ready to help you sell your home for the highest possible price ASAP
Realtor/ Administrative Associate | License ID: 00217875
+1(316) 518-9614 | kim@pinnacleict.com






