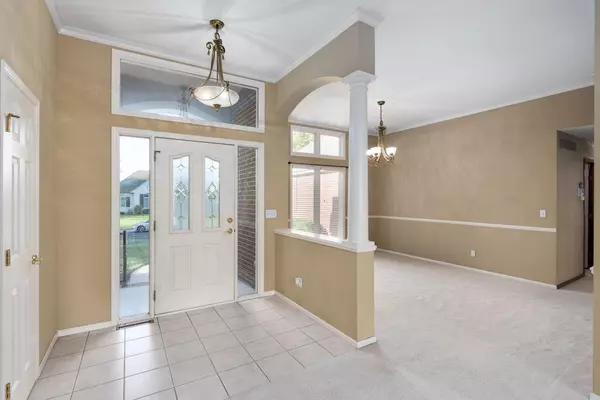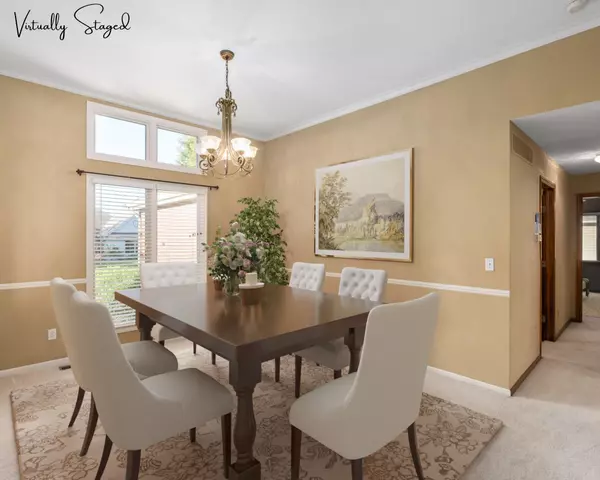$494,900
$494,900
For more information regarding the value of a property, please contact us for a free consultation.
5 Beds
4 Baths
4,294 SqFt
SOLD DATE : 03/01/2024
Key Details
Sold Price $494,900
Property Type Single Family Home
Sub Type Single Family Onsite Built
Listing Status Sold
Purchase Type For Sale
Square Footage 4,294 sqft
Price per Sqft $115
Subdivision Rocky Creek
MLS Listing ID SCK626408
Sold Date 03/01/24
Style Ranch
Bedrooms 5
Full Baths 4
HOA Fees $53
Total Fin. Sqft 4294
Originating Board sckansas
Year Built 1998
Annual Tax Amount $6,678
Tax Year 2023
Lot Size 0.440 Acres
Acres 0.44
Lot Dimensions 19070
Property Description
Welcome home to 13416 E. Edgewood. This stunning brick home provides 5 bedrooms, 4 bathrooms, just under 4,300 sq/ft of finished space, hardwood flooring, large windows throughout to bring in the natural light and a lovely living room that welcomes each guest! New class 4 impact resistant roof in 2021. The light and bright kitchen features recessed lighting, under and over cabinet lighting, Whirlpool built in microwave and oven, Bosch dishwasher, tile backsplash, and off the breakfast bar is the family room that is complete with a gas fireplace, TV nook, ceiling fan, and doors to the deck to make family gatherings a breeze. Formal and informal dining areas, a convenient laundry room with tile floors, a closet, built ins, and a folding counter also make up this main level. Spend peaceful nights in the master suite with carpeting, beautiful trayed ceiling with ceiling fan, large windows, a private door to the deck and an ensuite bathroom with double vanities, a large soaker tub, private commode, tile shower, and an oversized walk in closet with built in hanging rods and shelves. Two additional bedrooms and a full bathroom complete this main level. This finished basement will be the perfect space to hangout and features a large rec room with a wet bar, fireplace with brick surround, entertainment center, recessed lighting, doors to the patio area, and plenty of space to add your favorite game table! This lower level also features two additional bedroom with walk in closets and access to full bathrooms. Sit back and relax on the deck or patio area overlooking the expansive backyard with lush landscaping, sprinkler system, and new wrought iron fencing! Do not miss this opportunity! Come see your dream home today!
Location
State KS
County Sedgwick
Direction 13th and 127th, continue East on 13th, turn West on Glenwood St., then East on Edgewood to home.
Rooms
Basement Finished
Kitchen Eating Bar, Island, Range Hood, Electric Hookup
Interior
Interior Features Ceiling Fan(s), Central Vacuum, Hardwood Floors, Security System, Wet Bar, Whirlpool, Wired for Sound
Heating Forced Air, Gas
Cooling Central Air, Electric
Fireplaces Type Two, Family Room, Rec Room/Den, Gas
Fireplace Yes
Appliance Dishwasher, Microwave, Refrigerator, Range/Oven, Trash Compactor
Heat Source Forced Air, Gas
Laundry Main Floor, Separate Room, 220 equipment
Exterior
Parking Features Attached, Opener
Garage Spaces 3.0
Utilities Available Sewer Available, Gas, Public
View Y/N Yes
Roof Type Composition
Street Surface Paved Road
Building
Lot Description Standard
Foundation Full, Walk Out At Grade, View Out
Architectural Style Ranch
Level or Stories One
Schools
Elementary Schools Robert Martin
Middle Schools Andover
High Schools Andover
School District Andover School District (Usd 385)
Others
HOA Fee Include Gen. Upkeep for Common Ar
Monthly Total Fees $53
Read Less Info
Want to know what your home might be worth? Contact us for a FREE valuation!

Our team is ready to help you sell your home for the highest possible price ASAP
Realtor/ Administrative Associate | License ID: 00217875
+1(316) 518-9614 | kim@pinnacleict.com






