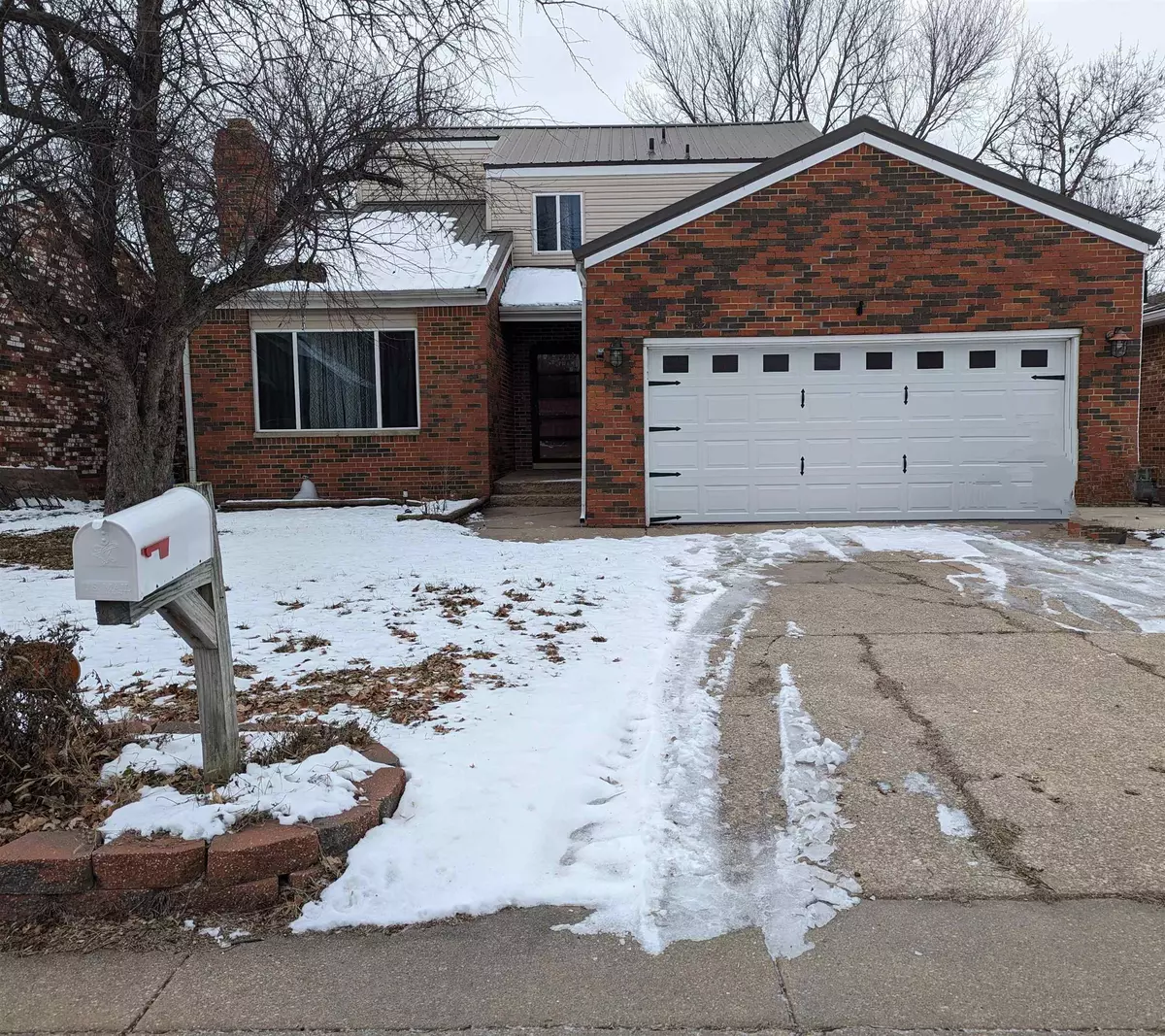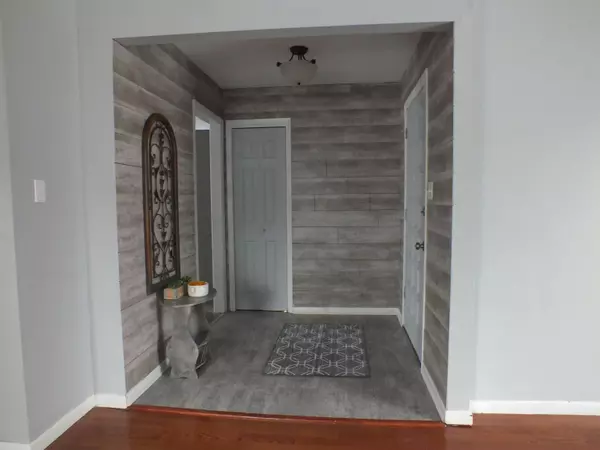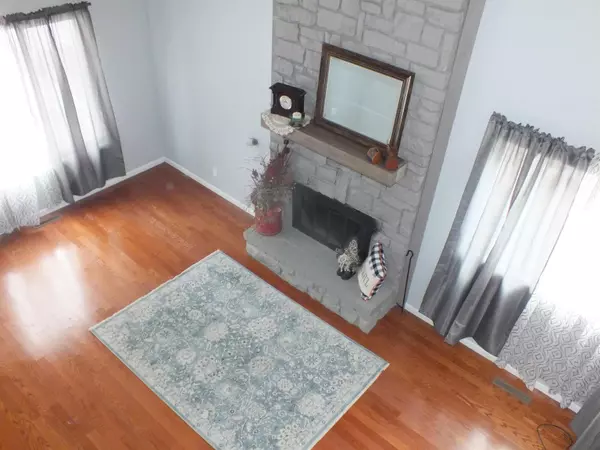$170,000
$165,000
3.0%For more information regarding the value of a property, please contact us for a free consultation.
3 Beds
2 Baths
1,503 SqFt
SOLD DATE : 03/01/2024
Key Details
Sold Price $170,000
Property Type Single Family Home
Sub Type Single Family Onsite Built
Listing Status Sold
Purchase Type For Sale
Square Footage 1,503 sqft
Price per Sqft $113
Subdivision Cricket Hills
MLS Listing ID SCK634599
Sold Date 03/01/24
Style Traditional
Bedrooms 3
Full Baths 1
Half Baths 1
Total Fin. Sqft 1503
Originating Board sckansas
Year Built 1976
Annual Tax Amount $2,598
Tax Year 2023
Lot Size 5,662 Sqft
Acres 0.13
Lot Dimensions 50
Property Description
Beautifully Updated Full Brick Home with Vinyl Second Story! 3 Bedroom/1.5 Baths, Full Unfinished Basement, Vinyl Windows, New Flooring & Interior Paint throughout! Low Maintenance with Insurance saving Metal Roof! Vaulted Living Room with Decorative Fireplace, Ceiling Fan & New Wood Laminate flooring! Kitchen Cabinets with New Paint & Hardware. All Kitchen Appliances Remain. Main Level Laundry in separate room. Two Car Garage with New Garage Door & Opener. Close to Schools & El Dorado Golf Course. This is a Don't Miss at a Great Price! Call or Text for your Private Showing!
Location
State KS
County Butler
Direction Main St North to McCollum, East to Country Club Rd, South to Plover, West to Dragonfly, then North to home on West side of street.
Rooms
Basement Unfinished
Kitchen Range Hood, Electric Hookup, Laminate Counters
Interior
Interior Features Ceiling Fan(s), Decorative Fireplace, Fireplace Doors/Screens, Vaulted Ceiling, All Window Coverings
Heating Forced Air, Gas
Cooling Central Air, Electric
Fireplaces Type One, Living Room
Fireplace Yes
Appliance Dishwasher, Disposal, Range/Oven
Heat Source Forced Air, Gas
Laundry Main Floor, Separate Room, 220 equipment
Exterior
Parking Features Attached, Opener
Garage Spaces 2.0
Utilities Available Sewer Available, Gas, Public
View Y/N Yes
Roof Type Metal
Street Surface Paved Road
Building
Lot Description Standard
Foundation Full, No Egress Window(s)
Architectural Style Traditional
Level or Stories Two
Schools
Elementary Schools Grandview
Middle Schools El Dorado
High Schools El Dorado
School District El Dorado School District (Usd 490)
Read Less Info
Want to know what your home might be worth? Contact us for a FREE valuation!

Our team is ready to help you sell your home for the highest possible price ASAP
Realtor/ Administrative Associate | License ID: 00217875
+1(316) 518-9614 | kim@pinnacleict.com






