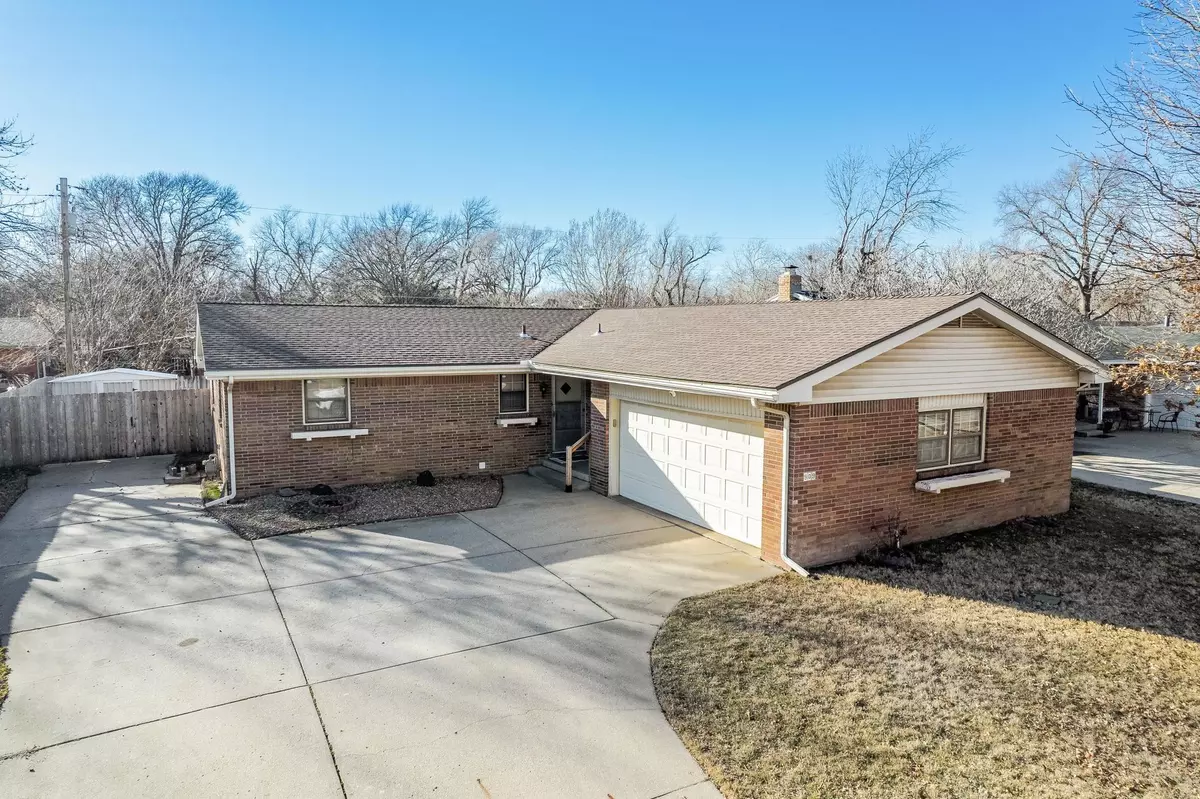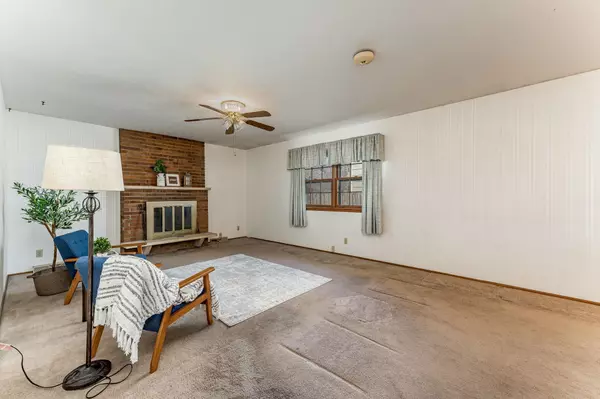$195,000
$200,000
2.5%For more information regarding the value of a property, please contact us for a free consultation.
3 Beds
3 Baths
2,065 SqFt
SOLD DATE : 03/01/2024
Key Details
Sold Price $195,000
Property Type Single Family Home
Sub Type Single Family Onsite Built
Listing Status Sold
Purchase Type For Sale
Square Footage 2,065 sqft
Price per Sqft $94
Subdivision Westlink Lakes Estates
MLS Listing ID SCK635086
Sold Date 03/01/24
Style Traditional
Bedrooms 3
Full Baths 2
Half Baths 1
Total Fin. Sqft 2065
Originating Board sckansas
Year Built 1965
Annual Tax Amount $2,723
Tax Year 2023
Lot Size 9,147 Sqft
Acres 0.21
Lot Dimensions 9148
Property Description
Welcome to 909 N Westlink. This adorable home is nestled in the heart of West Wichita and is bursting with potential and ready for your creative touch. This home boasts a convenient location, putting you close to everything you need. Enjoy quick commutes, easy access to shopping and dining, all within reach. Once you step inside you will discover a comfortable layout with ample space for living, growing, and creating memories. The home features 3 bedrooms, 2.5 baths perfect for families or those who love hosting guests. Plus, with storage solutions throughout, you'll never have to worry about clutter cramping your style. This home has a brand new roof which means peace of mind and the freedom to focus on your personal design touches. While some cosmetic updates are needed, this home's inherent charm shines through. Imagine transforming the space with your unique style, fresh paint, updated fixtures, and personalized touches. This is more than just a house. It's an opportunity to create your dream home in a fantastic location. Don't miss your chance to own a piece of West Wichita charm and make it your own!
Location
State KS
County Sedgwick
Direction Central and Tyler, West on Central to Westlink, North on Westlink to home. Home will be on the West side of the street.
Rooms
Basement Finished
Interior
Heating Forced Air
Cooling Attic Fan, Central Air
Fireplaces Type One
Fireplace Yes
Appliance Dishwasher, Disposal, Refrigerator, Range/Oven
Heat Source Forced Air
Laundry In Basement
Exterior
Exterior Feature Brick
Parking Features Attached
Garage Spaces 2.0
Utilities Available Sewer Available, Gas, Public
View Y/N Yes
Roof Type Composition
Building
Lot Description Standard
Foundation Full, No Egress Window(s)
Architectural Style Traditional
Level or Stories One
Schools
Elementary Schools Peterson
Middle Schools Wilbur
High Schools Northwest
School District Wichita School District (Usd 259)
Read Less Info
Want to know what your home might be worth? Contact us for a FREE valuation!

Our team is ready to help you sell your home for the highest possible price ASAP
Realtor/ Administrative Associate | License ID: 00217875
+1(316) 518-9614 | kim@pinnacleict.com






