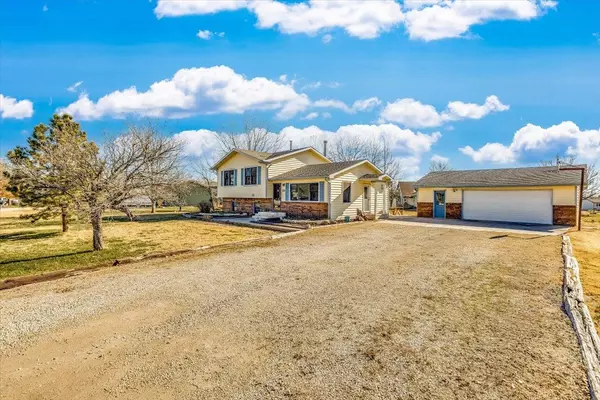$216,000
$225,000
4.0%For more information regarding the value of a property, please contact us for a free consultation.
3 Beds
2 Baths
1,428 SqFt
SOLD DATE : 03/01/2024
Key Details
Sold Price $216,000
Property Type Single Family Home
Sub Type Single Family Onsite Built
Listing Status Sold
Purchase Type For Sale
Square Footage 1,428 sqft
Price per Sqft $151
Subdivision Bicentennial
MLS Listing ID SCK633459
Sold Date 03/01/24
Style Traditional
Bedrooms 3
Full Baths 2
Total Fin. Sqft 1428
Originating Board sckansas
Year Built 1980
Annual Tax Amount $2,755
Tax Year 2023
Lot Size 0.460 Acres
Acres 0.46
Lot Dimensions 20175
Property Description
Move in Ready in Andover! This meticulously maintained bi-level gem is a testament to pride of ownership. Boasting a single owner, this residence is not just a house; it's a welcoming haven, clean, and move-in ready. The detached over-sized garage, measuring a generous 30 ft by 24 ft, is a homeowner's dream, providing ample space for parking and storage. Nestled on a spacious corner lot spanning 0.46 acres, this property offers room to breathe and play, making it an ideal space for families or those who love to entertain. Situated in the highly sought-after Andover School District, you can rest easy knowing that education is a top priority. Convenience is key, and this home is strategically located close to the YMCA, a convenient grocery store, and reputable schools. Your daily needs are just moments away, streamlining your lifestyle for comfort and ease. The home itself, spanning a little over 1400 sq ft, is thoughtfully designed to maximize both form and function. With a garden shed and additional room to park an RV or recreational vehicles, this property caters to the outdoor enthusiast and hobbyist. Step outside to the large back patio, a tranquil space perfect for unwinding or hosting gatherings with friends and family. Imagine summer barbecues or quiet evenings under the stars in your own private oasis. Don't miss the opportunity to make this exceptional property yours. From the convenient location to the well-maintained interior and expansive outdoor spaces, this home is a true standout. This property is eligible for Rural Development loan.
Location
State KS
County Butler
Direction Kellogg East to Yorktown, North on Yorktown, east on Prairie Creek, North on Archer / Patrick Henry, West on Betsy Ross, Right on Williamsburg to house.
Rooms
Basement Finished
Kitchen Gas Hookup, Laminate Counters
Interior
Interior Features Wood Laminate Floors
Heating Gas
Cooling Central Air
Fireplaces Type One
Fireplace Yes
Appliance Microwave, Refrigerator, Range/Oven
Heat Source Gas
Laundry In Basement, 220 equipment
Exterior
Exterior Feature Patio, Guttering - ALL, Irrigation Well, RV Parking, Sprinkler System, Outbuildings, Vinyl/Aluminum
Parking Features Detached
Garage Spaces 2.0
Utilities Available Public
View Y/N Yes
Roof Type Gravel
Street Surface Unpaved
Building
Lot Description Corner Lot
Foundation Partial, View Out
Architectural Style Traditional
Level or Stories Split Entry (Bi-Level)
Schools
Elementary Schools Sunflower
Middle Schools Andover Central
High Schools Andover Central
School District Andover School District (Usd 385)
Read Less Info
Want to know what your home might be worth? Contact us for a FREE valuation!

Our team is ready to help you sell your home for the highest possible price ASAP
Realtor/ Administrative Associate | License ID: 00217875
+1(316) 518-9614 | kim@pinnacleict.com






