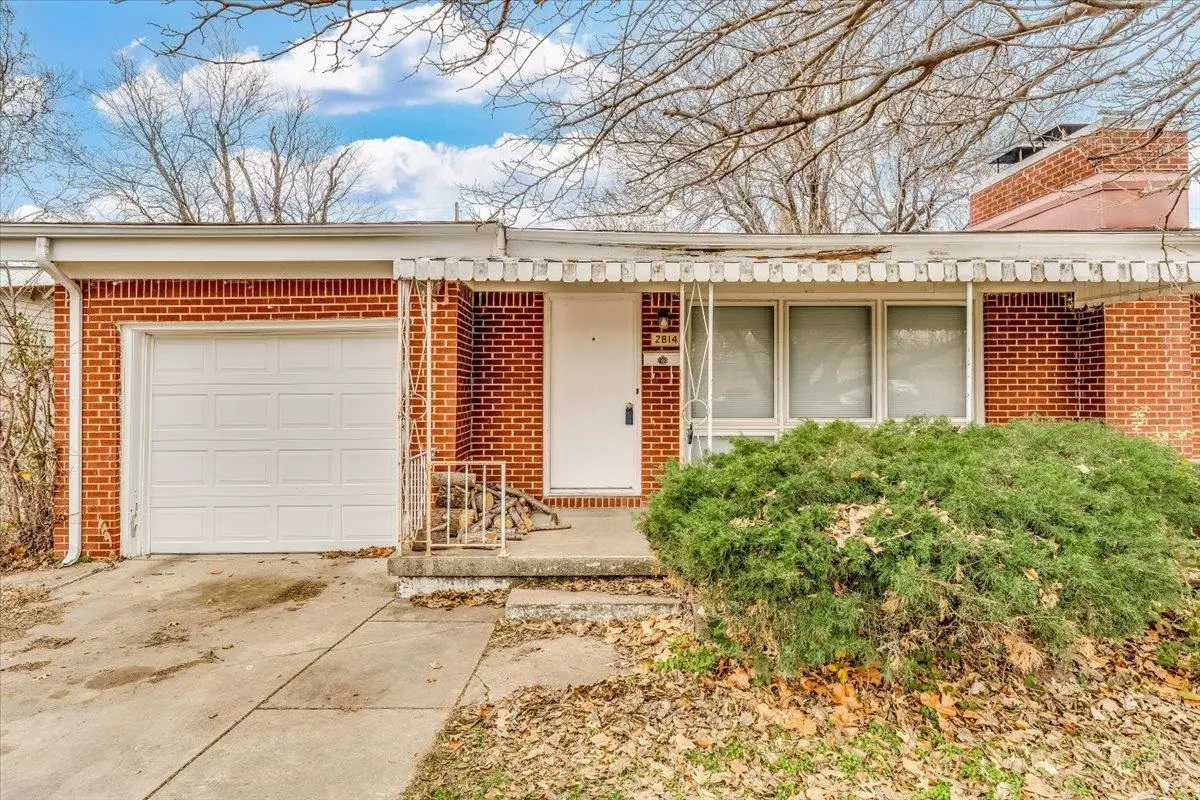$160,000
$169,900
5.8%For more information regarding the value of a property, please contact us for a free consultation.
3 Beds
2 Baths
1,806 SqFt
SOLD DATE : 02/16/2024
Key Details
Sold Price $160,000
Property Type Single Family Home
Sub Type Single Family Onsite Built
Listing Status Sold
Purchase Type For Sale
Square Footage 1,806 sqft
Price per Sqft $88
Subdivision Charrons Garden Estates
MLS Listing ID SCK633444
Sold Date 02/16/24
Style Ranch
Bedrooms 3
Full Baths 1
Half Baths 1
Total Fin. Sqft 1806
Originating Board sckansas
Year Built 1956
Annual Tax Amount $1,317
Tax Year 2023
Lot Size 9,147 Sqft
Acres 0.21
Lot Dimensions 8952
Property Description
Welcome to this charming all brick ranch-style home that seamlessly blends comfort and style. Boasting three bedrooms and one bath, this residence is ready for it's new owners. As you step through the front door, you'll be greeted by the warmth of beautiful hardwood flooring, cozy fireplace and beamed ceilings creating a cozy and inviting atmosphere. The kitchen is perfect for both aspiring chefs and casual cooks and offers a functional layout and ample storage space. The three bedrooms provide comfortable retreats, each filled with natural light, beamed ceilings and a tranquil space to unwind. The finished basement offers another wood burning fireplace and family/rec room for cozy relaxing after hours. One of the standout features of this property is the expansive yard, where you can enjoy outdoor activities, entertain guests, or simply relax in the serenity of nature. The 1-car garage adds convenience and extra storage space for your vehicles or hobbies. This ranch-style home offers a perfect balance of comfort and functionality. Whether you're a first-time homebuyer or looking to downsize, this property is a wonderful opportunity to embrace a relaxed lifestyle.
Location
State KS
County Sedgwick
Direction From 21st and North Hillside, go North on Hillside to 27th. East on 27th to Vassar. North on Vassar to home.
Rooms
Basement Partially Finished
Kitchen Pantry, Electric Hookup
Interior
Interior Features Ceiling Fan(s), Hardwood Floors, Vaulted Ceiling, All Window Coverings
Heating Forced Air, Gas
Cooling Central Air, Electric
Fireplaces Type Two, Living Room, Family Room, Wood Burning
Fireplace Yes
Appliance Dishwasher, Disposal, Microwave, Refrigerator, Range/Oven
Heat Source Forced Air, Gas
Laundry In Basement, 220 equipment
Exterior
Exterior Feature Fence-Chain Link, Guttering - ALL, Storm Windows, Brick
Parking Features Attached, Opener
Garage Spaces 1.0
Utilities Available Sewer Available, Gas, Public
View Y/N Yes
Roof Type Composition
Street Surface Paved Road
Building
Lot Description Standard
Foundation Full, No Egress Window(s)
Architectural Style Ranch
Level or Stories One
Schools
Elementary Schools Buckner
Middle Schools Stucky
High Schools Heights
School District Wichita School District (Usd 259)
Read Less Info
Want to know what your home might be worth? Contact us for a FREE valuation!

Our team is ready to help you sell your home for the highest possible price ASAP
Realtor/ Administrative Associate | License ID: 00217875
+1(316) 518-9614 | kim@pinnacleict.com






