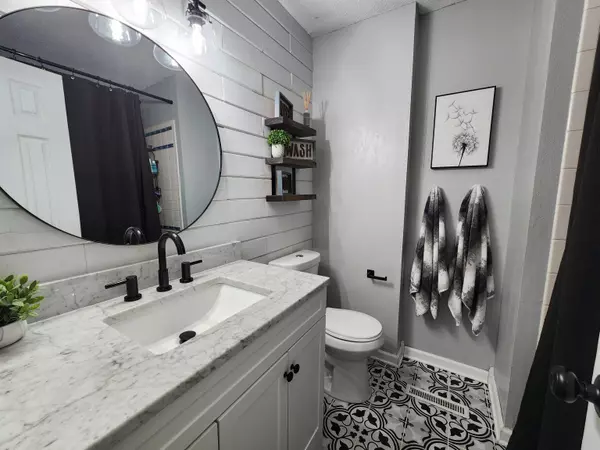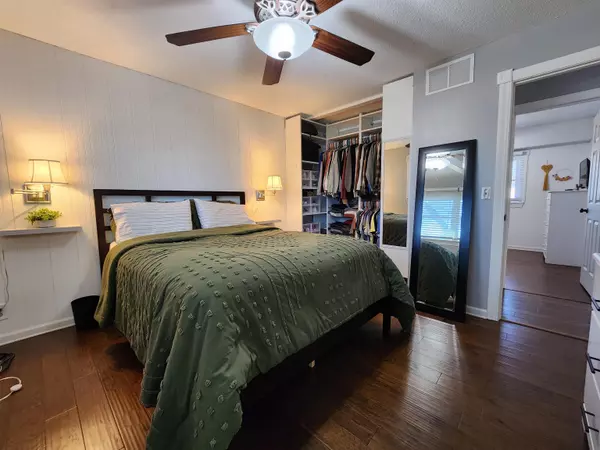$230,000
$230,000
For more information regarding the value of a property, please contact us for a free consultation.
3 Beds
3 Baths
1,819 SqFt
SOLD DATE : 03/01/2024
Key Details
Sold Price $230,000
Property Type Single Family Home
Sub Type Single Family Onsite Built
Listing Status Sold
Purchase Type For Sale
Square Footage 1,819 sqft
Price per Sqft $126
Subdivision Westridge Village
MLS Listing ID SCK634682
Sold Date 03/01/24
Style Ranch
Bedrooms 3
Full Baths 2
Half Baths 1
Total Fin. Sqft 1819
Originating Board sckansas
Year Built 1973
Annual Tax Amount $2,083
Tax Year 2023
Lot Size 10,018 Sqft
Acres 0.23
Lot Dimensions 10131
Property Description
Updated and move in ready ready for the next owner! The kitchen has been updated with quartz counter tops, large composite sink, subway tile backsplash and fully applianced. (all kitchen appliances stay) Wood laminate flooring throughout the main level. Updated hall bathroom with quartz countertop, tiled floor and shiplap paneling. Spacious living room with open dining room gives you entertaining space and never miss a moment. You'll enjoy privacy in the primary suite with a connected half bath. Two additional rooms complete the main level. In the basement you'll find a refinished wood burning fireplace, full bathroom with ceiling heat lamp, large recreational room PLUS a large bonus room attached to the bathroom. Don't miss the large unfinished storage room. HVAC replaced in 2022 (Furnace & AC unit), brand new garage overhead door and springs. You don't want to miss out on this one, schedule your tour now!
Location
State KS
County Sedgwick
Direction 13th & Tyler, East on 13th, North on Holland, west (left) on Nantucket, north(right) on Timothy, house on left 1519 N Timothy Ln.
Rooms
Basement Finished
Kitchen Electric Hookup, Quartz Counters
Interior
Interior Features Ceiling Fan(s), Partial Window Coverings, Wood Laminate Floors
Heating Forced Air, Gas
Cooling Central Air, Electric
Fireplaces Type One, Wood Burning
Fireplace Yes
Appliance Dishwasher, Disposal, Microwave, Refrigerator, Range/Oven
Heat Source Forced Air, Gas
Laundry In Basement, Separate Room, 220 equipment
Exterior
Exterior Feature Patio, Fence-Chain Link, Guttering - ALL, Security Light, Brick
Parking Features Attached, Opener
Garage Spaces 2.0
Utilities Available Sewer Available, Gas, Public
View Y/N Yes
Roof Type Composition
Street Surface Paved Road
Building
Lot Description Standard
Foundation Full, No Egress Window(s)
Architectural Style Ranch
Level or Stories One
Schools
Elementary Schools Kensler
Middle Schools Wilbur
High Schools Northwest
School District Wichita School District (Usd 259)
Read Less Info
Want to know what your home might be worth? Contact us for a FREE valuation!

Our team is ready to help you sell your home for the highest possible price ASAP
Realtor/ Administrative Associate | License ID: 00217875
+1(316) 518-9614 | kim@pinnacleict.com






