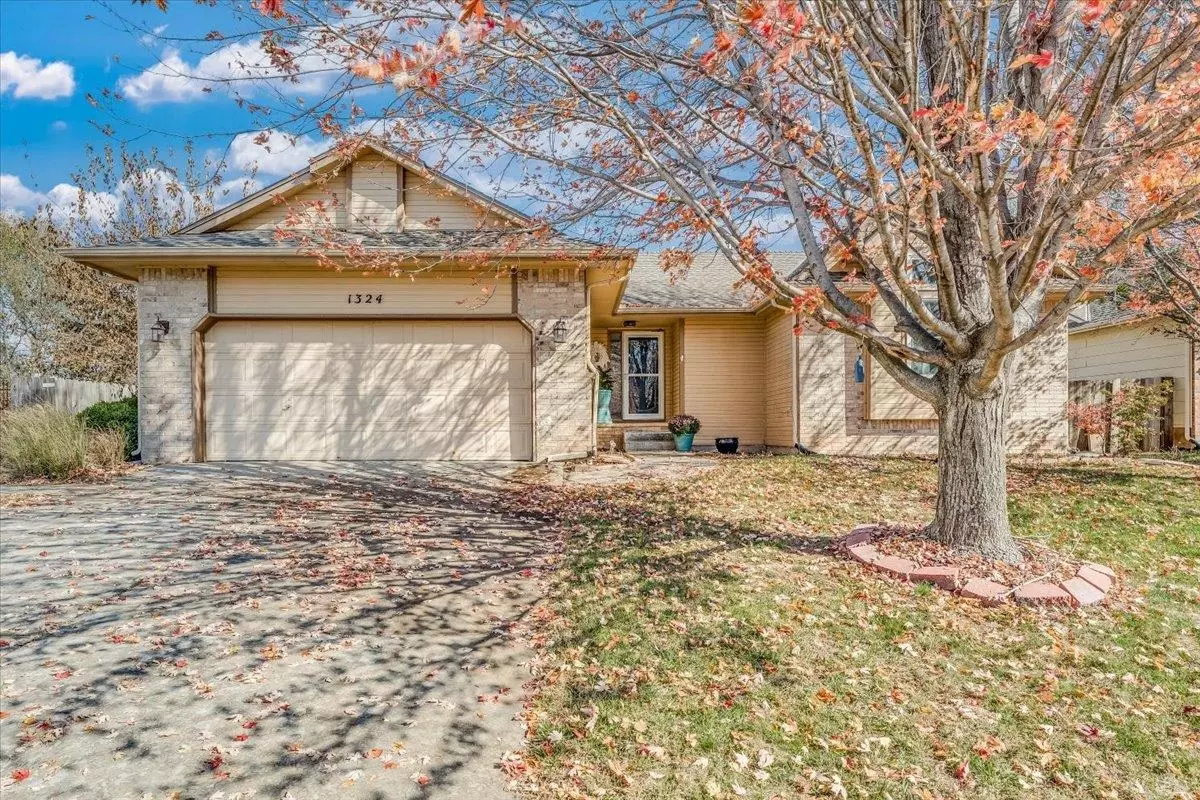$289,900
$289,900
For more information regarding the value of a property, please contact us for a free consultation.
4 Beds
3 Baths
2,743 SqFt
SOLD DATE : 03/01/2024
Key Details
Sold Price $289,900
Property Type Single Family Home
Sub Type Single Family Onsite Built
Listing Status Sold
Purchase Type For Sale
Square Footage 2,743 sqft
Price per Sqft $105
Subdivision Southcrest
MLS Listing ID SCK633008
Sold Date 03/01/24
Style Ranch
Bedrooms 4
Full Baths 3
HOA Fees $25
Total Fin. Sqft 2743
Originating Board sckansas
Year Built 2001
Annual Tax Amount $3,416
Tax Year 2023
Lot Size 0.270 Acres
Acres 0.27
Lot Dimensions 11896
Property Description
This lovely, updated, tranquil home could be yours. Start to feel relaxed as you pull into your driveway and notice the beautiful lake across the street. The two-car garage leads you into the white updated kitchen. Appliances will all stay. Unload groceries into a stand-alone pantry and entertain guests at the eat in kitchen dining area. Great bar for extra seating. Dining area leads out into a large backyard that backs up to Garrett Park. Ample space on the deck for grilling or chilling. Large shed in the back yard for extra lawn equipment storage and the playset stays! Fully fenced backyard! Guests will enter into a foyer drop zone with a built-in coat and shoe storage bench. Their eyes will immediately be drawn to the beautiful focal point- the fireplace. The mantle is the perfect place to decorate or watch the game! Three bedrooms are on the main floor. Primary has a beautiful arched window, large walk-in closet and the primary bath boasts of two sinks, corner tub to melt away the day and a stand-alone shower. The other two bedrooms would be perfect for guests or a home office. Guest bathroom is convenient to the living space and bedrooms. Downstairs is the perfect rec space! Large open living area with one bedroom, carpeted. The non-conforming space has laminate flooring. Make it your office, gym, or craft space you choose! The laundry is also in the basement.
Location
State KS
County Sedgwick
Direction From Rock Rd and Chet Smith, go west on Chet Smith to Hilltop Rd. South on Hilltop. Home will be on the left.
Rooms
Basement Finished
Kitchen Eating Bar, Pantry, Range Hood, Electric Hookup, Granite Counters
Interior
Interior Features Ceiling Fan(s), Walk-In Closet(s), Vaulted Ceiling, All Window Coverings, Wood Laminate Floors
Heating Forced Air, Gas
Cooling Central Air, Electric
Fireplaces Type One, Living Room, Wood Burning
Fireplace Yes
Appliance Dishwasher, Disposal, Microwave, Refrigerator, Range/Oven
Heat Source Forced Air, Gas
Laundry In Basement, Separate Room, 220 equipment
Exterior
Parking Features Attached, Opener
Garage Spaces 2.0
Utilities Available Sewer Available, Gas, Public
View Y/N Yes
Roof Type Composition
Street Surface Paved Road
Building
Lot Description Standard
Foundation Full, Day Light
Architectural Style Ranch
Level or Stories One
Schools
Elementary Schools Park Hill
Middle Schools Derby
High Schools Derby
School District Derby School District (Usd 260)
Others
Monthly Total Fees $25
Read Less Info
Want to know what your home might be worth? Contact us for a FREE valuation!

Our team is ready to help you sell your home for the highest possible price ASAP
Realtor/ Administrative Associate | License ID: 00217875
+1(316) 518-9614 | kim@pinnacleict.com






