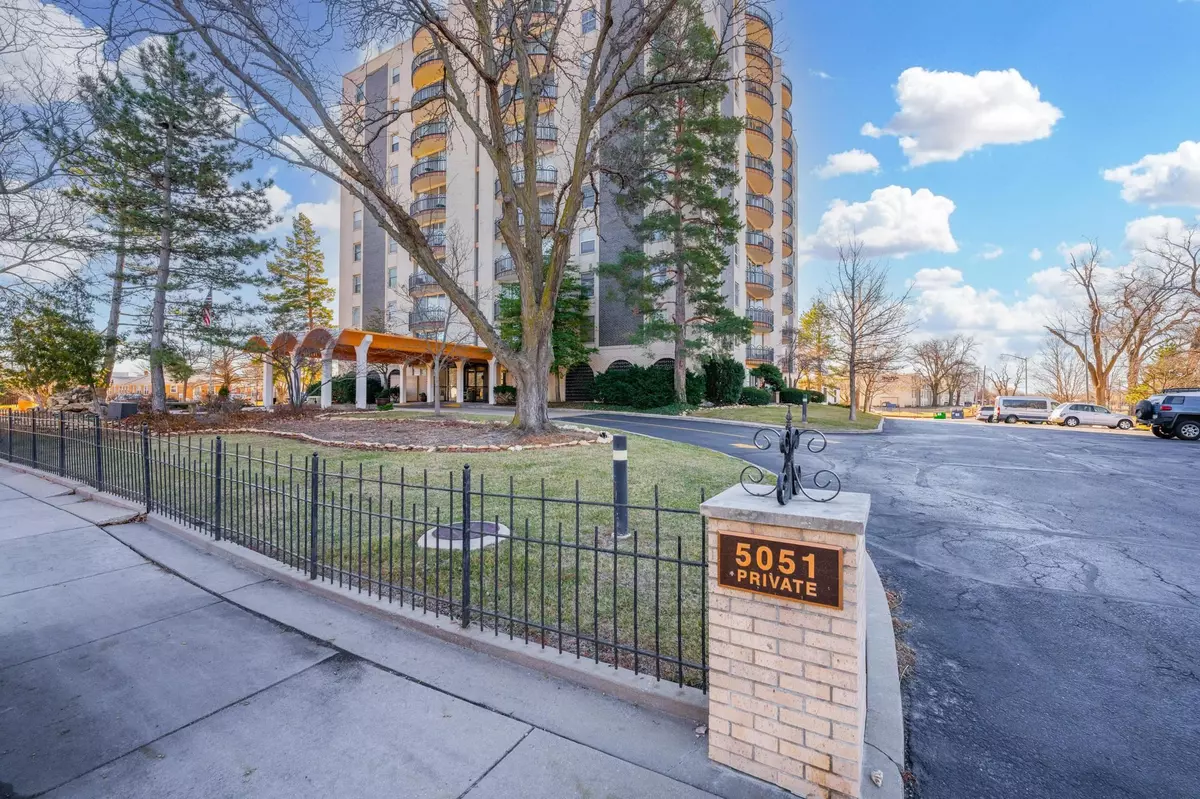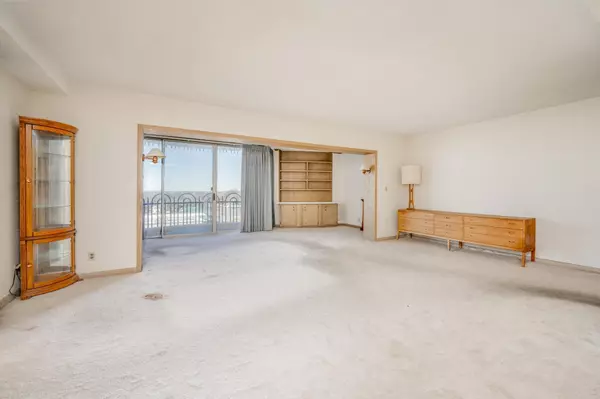$43,000
$43,000
For more information regarding the value of a property, please contact us for a free consultation.
2 Beds
2 Baths
1,500 SqFt
SOLD DATE : 02/28/2024
Key Details
Sold Price $43,000
Property Type Condo
Sub Type Condo/Townhouse
Listing Status Sold
Purchase Type For Sale
Square Footage 1,500 sqft
Price per Sqft $28
Subdivision Parklane Towers
MLS Listing ID SCK635151
Sold Date 02/28/24
Style Traditional
Bedrooms 2
Full Baths 2
HOA Fees $886
Total Fin. Sqft 1500
Originating Board sckansas
Year Built 1963
Annual Tax Amount $58,038
Tax Year 2022
Lot Size 2.710 Acres
Acres 2.71
Lot Dimensions 118048
Property Description
Make this your forever sanctuary! Embrace carefree living in the serene and luminous Parklane Towers. Recent renovations in the lobby and surroundings enhance the beauty of this abode. Enjoy seamless access with zero-entry, ideal for retirees seeking comfort. Perched on the 9th floor, this 2-bedroom flat offers breathtaking views. The spacious layout features an expansive living/dining area. Opt for valet parking for added luxury, or choose lot parking. Unwind in the basement's exercise room and lending library. With two baths, entertaining guests is effortless. Please note, appliances and disposer come without warranty.
Location
State KS
County Sedgwick
Direction From Kellogg (US 54/400) and Oliver go south to Lincoln. Turn left (east). About 1 block east, turn into the brick and wrought iron fence to theparking lot
Rooms
Basement Unfinished
Kitchen Range Hood, Electric Hookup, Laminate Counters
Interior
Interior Features Elevator
Heating Forced Air, Gas
Cooling Central Air, Electric
Fireplace No
Appliance Dishwasher, Disposal, Refrigerator, Range/Oven
Heat Source Forced Air, Gas
Laundry In Basement
Exterior
Exterior Feature Balcony, Fence-Wrought Iron/Alum, Handicap Access, Sidewalk, Brick
Parking Features Attached, Opener, Side Load
Utilities Available Sewer Available, Public
View Y/N Yes
Roof Type Other - See Remarks
Street Surface Paved Road
Building
Lot Description Corner Lot, River/Creek, Waterfront Without Access
Foundation Full, Walk Out At Grade, No Basement Windows
Architectural Style Traditional
Level or Stories One
Schools
Elementary Schools Caldwell
Middle Schools Curtis
High Schools Southeast
School District Wichita School District (Usd 259)
Others
HOA Fee Include Exterior Maintenance,Insurance,Lawn Service,Snow Removal,Trash,Water,Gen. Upkeep for Common Ar
Monthly Total Fees $886
Read Less Info
Want to know what your home might be worth? Contact us for a FREE valuation!

Our team is ready to help you sell your home for the highest possible price ASAP
Realtor/ Administrative Associate | License ID: 00217875
+1(316) 518-9614 | kim@pinnacleict.com






