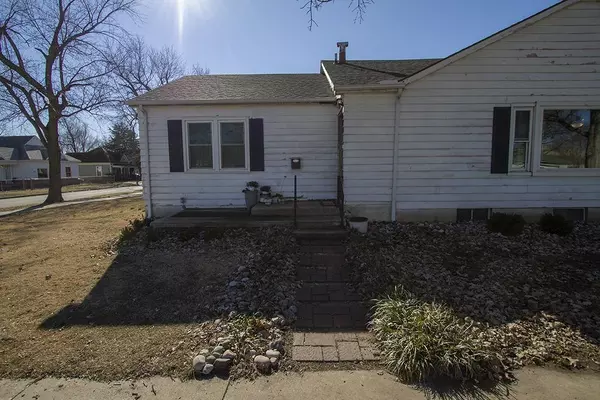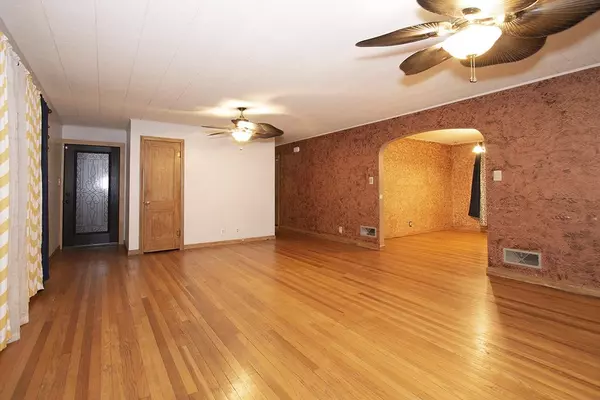$110,000
$114,000
3.5%For more information regarding the value of a property, please contact us for a free consultation.
3 Beds
2 Baths
2,306 SqFt
SOLD DATE : 03/01/2024
Key Details
Sold Price $110,000
Property Type Single Family Home
Sub Type Single Family Onsite Built
Listing Status Sold
Purchase Type For Sale
Square Footage 2,306 sqft
Price per Sqft $47
Subdivision Original Town-Wellington
MLS Listing ID SCK634690
Sold Date 03/01/24
Style Bungalow
Bedrooms 3
Full Baths 1
Half Baths 1
Total Fin. Sqft 2306
Originating Board sckansas
Year Built 1942
Annual Tax Amount $1,417
Tax Year 2023
Lot Size 6,969 Sqft
Acres 0.16
Lot Dimensions 7000
Property Description
"Welcome to your new home in Wellington, Kansas! This charming three-bedroom, one-and-a-half-bathroom house is situated on a spacious corner lot. The expansive great room and formal dining room provide versatile areas for both relaxation and entertaining. With natural hardwood floors throughout, the interior exudes warmth and character. The recently remodeled bathroom adds a touch of modern luxury, complementing the space. The full basement offers ample storage or potential for additional living space. The windows in the living room and three bedrooms have been upgraded and have a one time lifetime transferable warranty, zoned heating and air replaced 3 years ago, Hot and cold water plumbing new when we purchased home. and water heaters are 6 months old. Don't miss the opportunity to make this beautifully upgraded property your own. Contact us for a viewing today!"
Location
State KS
County Sumner
Direction From I-35 Wellington Exit take HWY 160 West to B, Then South to home.
Rooms
Basement Finished
Kitchen Pantry, Range Hood, Electric Hookup, Laminate Counters
Interior
Interior Features Ceiling Fan(s), Walk-In Closet(s), Decorative Fireplace, All Window Coverings
Heating Forced Air, Gas
Cooling Central Air, Electric
Fireplace No
Appliance Dishwasher, Disposal, Refrigerator, Range/Oven
Heat Source Forced Air, Gas
Laundry In Basement, 220 equipment
Exterior
Exterior Feature Patio, Fence-Wood, Guttering - ALL, Storm Doors, Storm Windows, Frame
Parking Features Detached
Garage Spaces 2.0
Utilities Available Sewer Available, Gas, Public
View Y/N Yes
Roof Type Composition
Street Surface Paved Road
Building
Lot Description Corner Lot
Foundation Full, No Egress Window(s)
Architectural Style Bungalow
Level or Stories One
Schools
Elementary Schools Lincoln
Middle Schools Wellington
High Schools Wellington
School District Wellington School District (Usd 353)
Read Less Info
Want to know what your home might be worth? Contact us for a FREE valuation!

Our team is ready to help you sell your home for the highest possible price ASAP
Realtor/ Administrative Associate | License ID: 00217875
+1(316) 518-9614 | kim@pinnacleict.com






