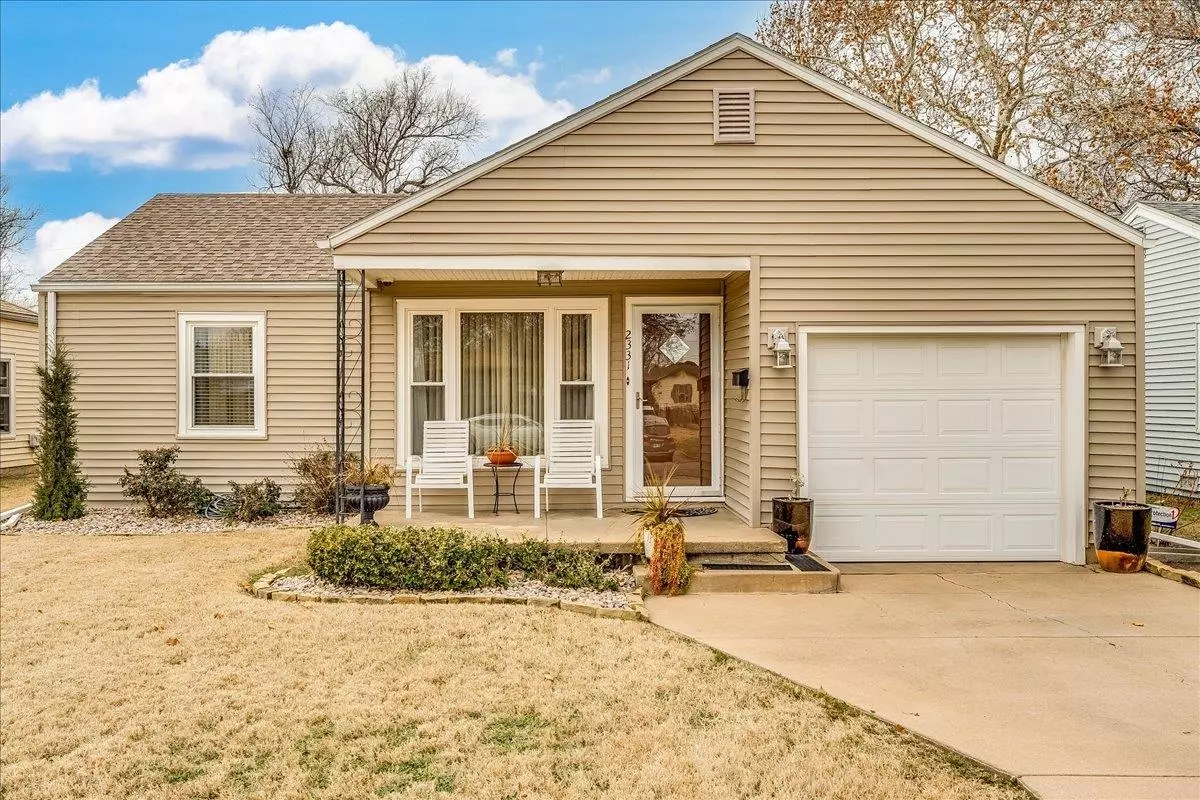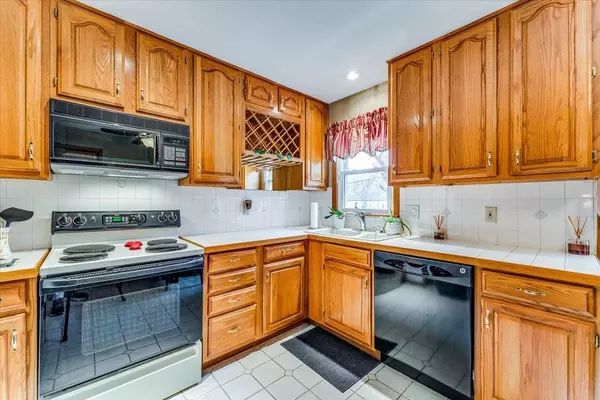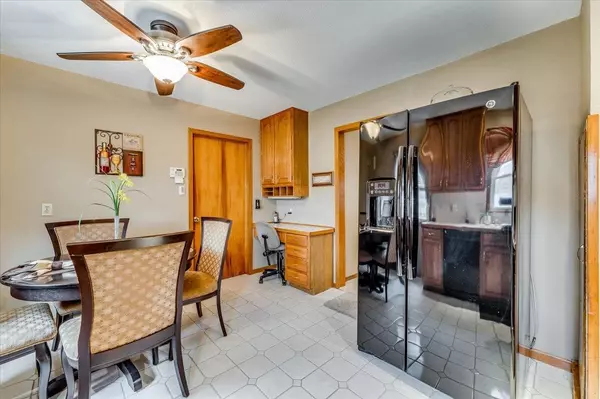$115,000
$129,900
11.5%For more information regarding the value of a property, please contact us for a free consultation.
2 Beds
1 Bath
852 SqFt
SOLD DATE : 02/29/2024
Key Details
Sold Price $115,000
Property Type Single Family Home
Sub Type Single Family Onsite Built
Listing Status Sold
Purchase Type For Sale
Square Footage 852 sqft
Price per Sqft $134
Subdivision Hillside Gardens
MLS Listing ID SCK633532
Sold Date 02/29/24
Style Ranch
Bedrooms 2
Full Baths 1
Total Fin. Sqft 852
Originating Board sckansas
Year Built 1952
Annual Tax Amount $425
Tax Year 2022
Lot Size 6,534 Sqft
Acres 0.15
Lot Dimensions 6678
Property Description
Welcome to your next home, where modern comfort meets timeless elegance. This stunning residence has undergone a tasteful remodel and meticulous upgrades, all executed by licensed professionals, ensuring quality craftsmanship throughout. As you approach, the pride of ownership is immediately evident, showcased by the eye-catching curb appeal adorned with low-maintenance vinyl siding and energy-efficient vinyl windows. Step onto the covered porch, inviting you into the warm embrace of the living room. The neutral decor sets the tone for the entire home, complemented by a fully mirrored accent wall that adds a touch of sophistication. The remodeled kitchen is a chef's delight, equipped with all appliances, ample cabinets, and counter space. Ceramic tiled flooring and a built-in desk enhance the functionality and aesthetic appeal. Discover two spacious bedrooms, with the primary bedroom boasting a generous 14 x 12 dimension. The hall bathroom is a sanctuary of luxury, featuring ceramic flooring and tub surround, along with a granite-topped vanity. Outdoor enthusiasts will appreciate the expansive fenced backyard, complete with a patio and wood deck, perfect for outdoor gatherings. The attached garage, with a remote opener, provides secure vehicle storage and convenient access through the utility room, which also houses the laundry room equipped with a washer and dryer for the new owner's convenience. Situated for convenience, this home offers a short stroll to the Wichita State University campus, the Wichita Public Library, a City of Wichita Police Substation, and an array of shopping and dining options, including those at Braeburn Square. Furniture can remain with the home with an acceptable offer. Welcome to a lifestyle of comfort, style, and unparalleled convenience.
Location
State KS
County Sedgwick
Direction From 21st and Hillside, north to 22nd, west to Lorraine, south to home.
Rooms
Basement None
Kitchen Desk, Electric Hookup, Tile Counters
Interior
Interior Features Ceiling Fan(s), Security System, All Window Coverings
Heating Forced Air, Gas
Cooling Central Air, Electric
Fireplace No
Appliance Dishwasher, Disposal, Microwave, Refrigerator, Range/Oven, Washer, Dryer
Heat Source Forced Air, Gas
Laundry Main Floor, Separate Room, 220 equipment
Exterior
Exterior Feature Patio, Deck, Fence-Chain Link, Guttering - ALL, Storm Doors, Storm Windows, Frame, Vinyl/Aluminum
Parking Features Attached, Opener
Garage Spaces 1.0
Utilities Available Sewer Available, Gas, Public
View Y/N Yes
Roof Type Composition
Street Surface Paved Road
Building
Lot Description Standard
Foundation Crawl Space
Architectural Style Ranch
Level or Stories One
Schools
Elementary Schools College Hill
Middle Schools Robinson
High Schools East
School District Wichita School District (Usd 259)
Read Less Info
Want to know what your home might be worth? Contact us for a FREE valuation!

Our team is ready to help you sell your home for the highest possible price ASAP
Realtor/ Administrative Associate | License ID: 00217875
+1(316) 518-9614 | kim@pinnacleict.com






