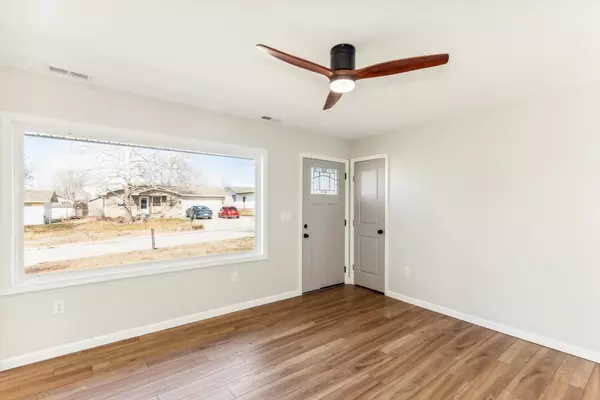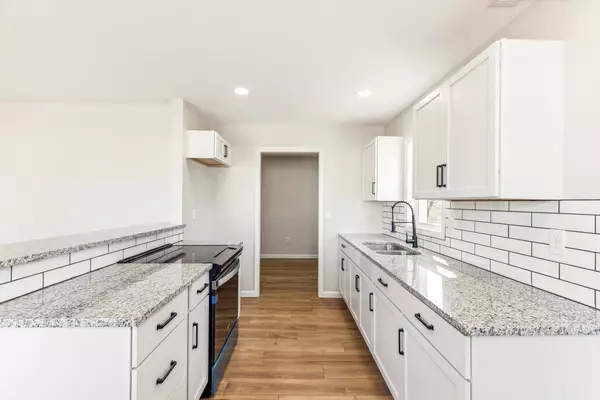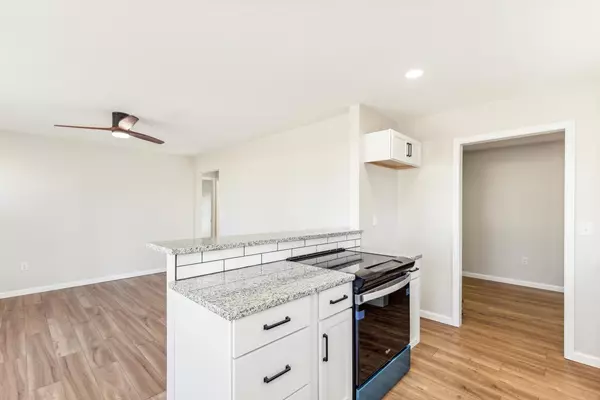$160,000
$150,000
6.7%For more information regarding the value of a property, please contact us for a free consultation.
3 Beds
1 Bath
925 SqFt
SOLD DATE : 03/01/2024
Key Details
Sold Price $160,000
Property Type Single Family Home
Sub Type Single Family Onsite Built
Listing Status Sold
Purchase Type For Sale
Square Footage 925 sqft
Price per Sqft $172
Subdivision Sunnyslope Park
MLS Listing ID SCK635406
Sold Date 03/01/24
Style Ranch,Traditional
Bedrooms 3
Full Baths 1
Total Fin. Sqft 925
Originating Board sckansas
Year Built 1956
Annual Tax Amount $1,508
Tax Year 2023
Lot Size 8,712 Sqft
Acres 0.2
Lot Dimensions 8842
Property Description
Nestled in Park City, a charming suburb known for its sense of community and serene ambiance, stands a newly renovated 3-bedroom, 1-bathroom full brick home, boasting modern comforts at every turn. The heart of this residence is undoubtedly its meticulously designed kitchen, with sleek granite countertops, crisp white cabinets, and a stylish tile backsplash. The dining space and kitchen eating bar offer flexible options for both casual meals and formal gatherings. A separate mud room/laundry room with keeps you organized and provides a second entrance to the home. The spacious living area features newly laid luxury vinyl plank flooring, providing both durability and contemporary charm. A 7 foot picture window floods the home in natural light. All three bedrooms have plush new carpeting for a tranquil retreat at the end of each day and all three are wired for ceiling fans. Storage is never an issue in this thoughtfully renovated home, with a coat closet near the entryway and trendy open shelving in the hallway. The large front and fenced back yards are ready for your green thumb and landscaping ideas! Conveniently located in Park City, this home offers easy access to a wealth of amenities, including schools, shopping, and dining options. Hap McLean park is within walking distance, and features an 18 hole disc golf course, BMX track, skatepark, modern playground, ball fields, tennis courts, and sand volleyball.
Location
State KS
County Sedgwick
Direction From 61st and Hydraulic, go north on Hydraulic. Turn right/east on Ravena Street. First right/south on Kerman. First left on Fairchild. It's the second driveway on the right/south.
Rooms
Basement None
Kitchen Eating Bar, Electric Hookup, Granite Counters
Interior
Heating Forced Air, Gas
Cooling Central Air, Electric
Fireplace No
Appliance Disposal, Range/Oven
Heat Source Forced Air, Gas
Laundry Main Floor, Separate Room, 220 equipment
Exterior
Parking Features None
Utilities Available Sewer Available, Gas, Public
View Y/N Yes
Roof Type Composition
Street Surface Paved Road
Building
Lot Description Standard
Foundation None, Crawl Space
Architectural Style Ranch, Traditional
Level or Stories One
Schools
Elementary Schools Abilene
Middle Schools Valley Center
High Schools Valley Center
School District Valley Center Pub School (Usd 262)
Read Less Info
Want to know what your home might be worth? Contact us for a FREE valuation!

Our team is ready to help you sell your home for the highest possible price ASAP
Realtor/ Administrative Associate | License ID: 00217875
+1(316) 518-9614 | kim@pinnacleict.com






