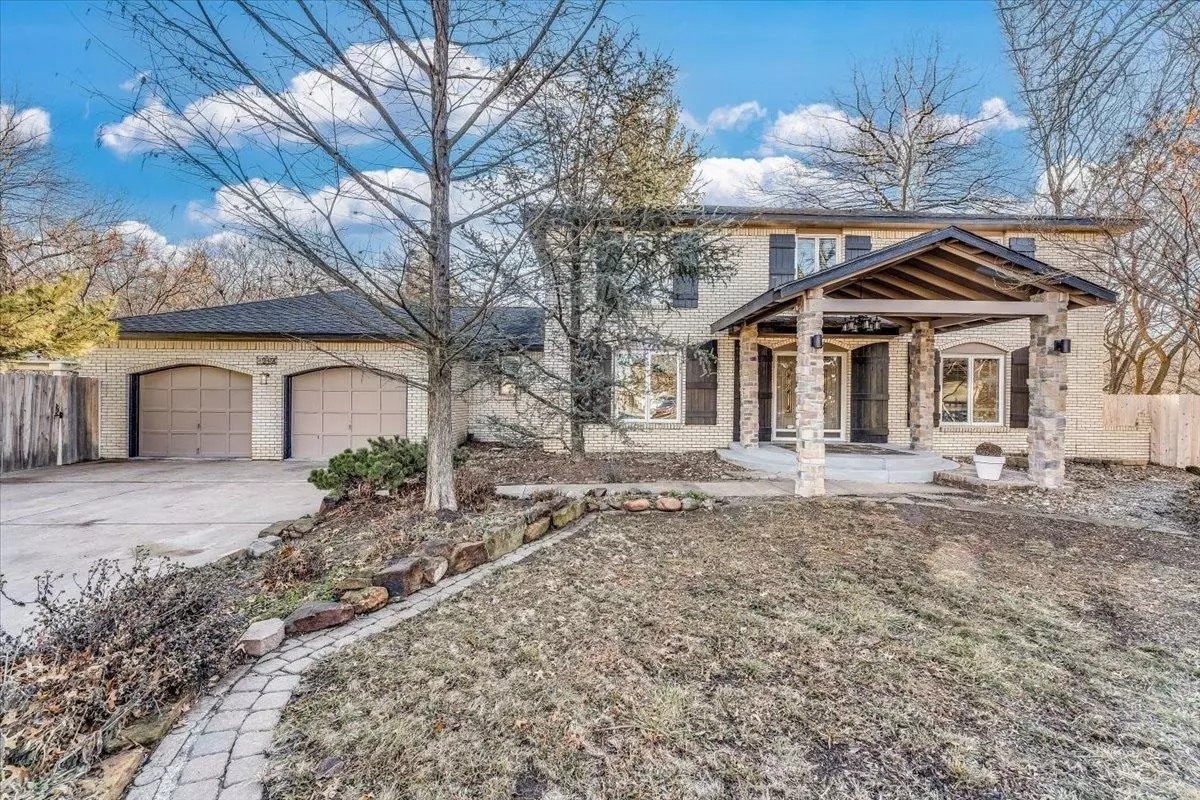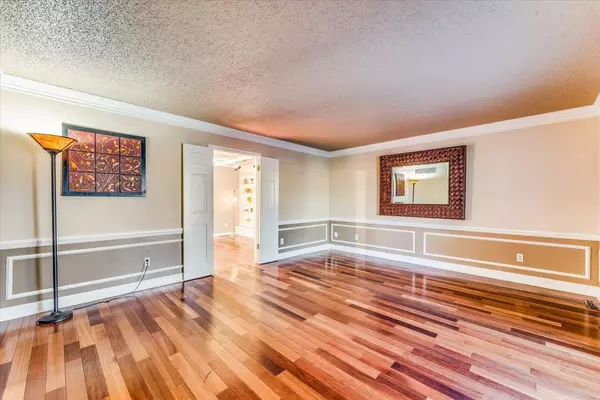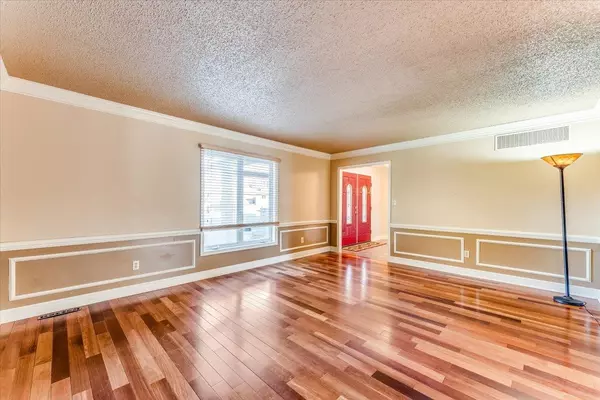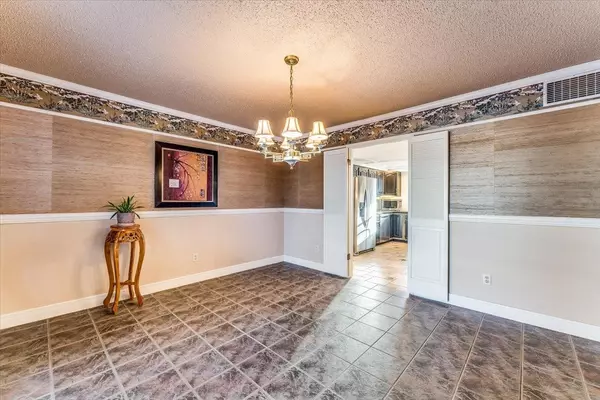$360,000
$350,000
2.9%For more information regarding the value of a property, please contact us for a free consultation.
4 Beds
5 Baths
3,678 SqFt
SOLD DATE : 03/01/2024
Key Details
Sold Price $360,000
Property Type Single Family Home
Sub Type Single Family Onsite Built
Listing Status Sold
Purchase Type For Sale
Square Footage 3,678 sqft
Price per Sqft $97
Subdivision Derby Hill East
MLS Listing ID SCK634771
Sold Date 03/01/24
Style Traditional
Bedrooms 4
Full Baths 4
Half Baths 1
Total Fin. Sqft 3678
Originating Board sckansas
Year Built 1976
Annual Tax Amount $4,046
Tax Year 2023
Lot Size 1.370 Acres
Acres 1.37
Lot Dimensions 11761
Property Description
This beautiful home offers a unique and breathtaking outdoor living area that does not disappoint! Over an Acre of land, The back yard boasts a beautiful landscape design featuring many varieties of trees & shrubs, an impressive Koi pond with dozens of Koi fish and wooden bridge. The gardens surrounding the pond feature rock pathways, a beautiful waterfall, flagstone patio areas. New Deck of main floor family room. An over sized screened-in balcony upstairs off master to cozy up and overlook the grounds. Temperature controlled greenhouse, an additional outbuilding, exterior outdoor entrance restroom and grassland along several hundred feet of wooded creek. Owners have upgraded plumbing, mahogany wood flooring, tile flooring, light fixtures, windows, doors and a 50 year high-impact roof. There is also a spacious main floor living room, wood beamed family room with fireplace. formal dinning room and kitchen with island eating bar, granite tile countertops, desk, pantry and gas stove. Over-sized mud/laundry room features a full bath. Full finished basement has a large, rec/game room, wet bar, over-sized hobby room, full bath and walk in cedar closet. This home is truly unique and amazing and offers so much, you must see to believe!
Location
State KS
County Sedgwick
Direction Rock and Meadowlark go West to Dry Creek, East on Armstrong to the first Armstrong Ct
Rooms
Basement Finished
Kitchen Island
Interior
Interior Features Ceiling Fan(s), Hot Tub, Partial Window Coverings
Heating Forced Air
Cooling Central Air
Fireplaces Type One, Living Room
Fireplace Yes
Appliance Dishwasher, Disposal, Range/Oven
Heat Source Forced Air
Laundry Main Floor, Separate Room
Exterior
Parking Features Attached, Opener
Garage Spaces 2.0
Utilities Available Sewer Available, Gas, Public
View Y/N Yes
Roof Type Composition
Street Surface Paved Road
Building
Lot Description Cul-De-Sac, Wooded
Foundation Full, No Egress Window(s)
Architectural Style Traditional
Level or Stories Two
Schools
Elementary Schools El Paso
Middle Schools Derby
High Schools Derby
School District Derby School District (Usd 260)
Read Less Info
Want to know what your home might be worth? Contact us for a FREE valuation!

Our team is ready to help you sell your home for the highest possible price ASAP
Realtor/ Administrative Associate | License ID: 00217875
+1(316) 518-9614 | kim@pinnacleict.com






